urban placemaking
TBG embraces a holistic vision for public realm design, fostering vibrant interactions between people and their environment. Inspired by our mission to craft sustainable, socially enriching, environmentally resilient, technologically robust, and economically viable spaces, we strive to design urban spaces that cater to the needs of present and future generations.
see more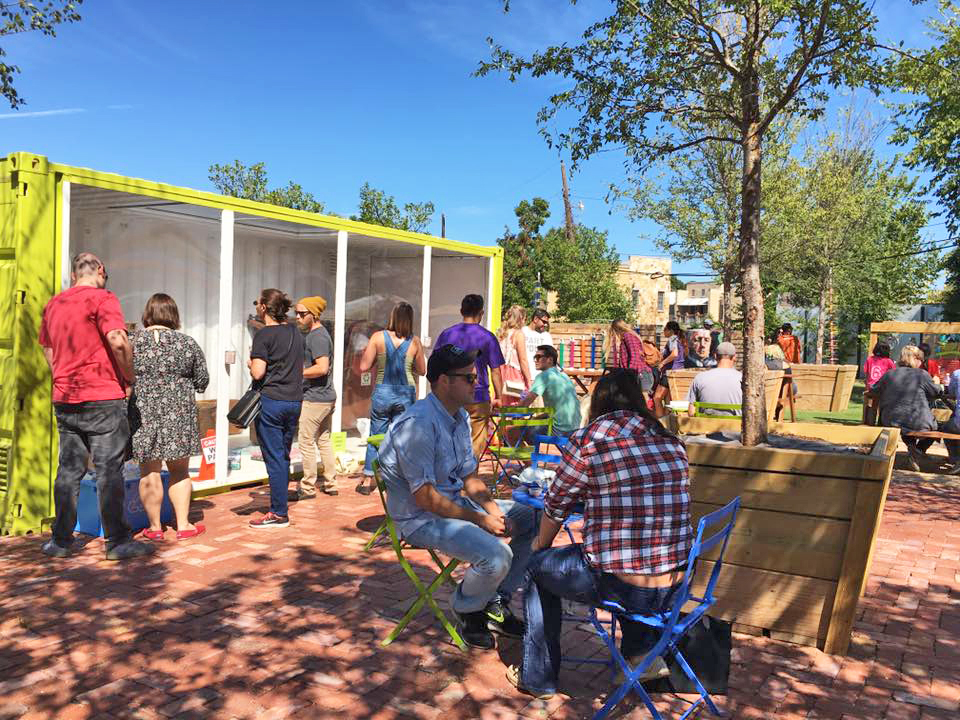
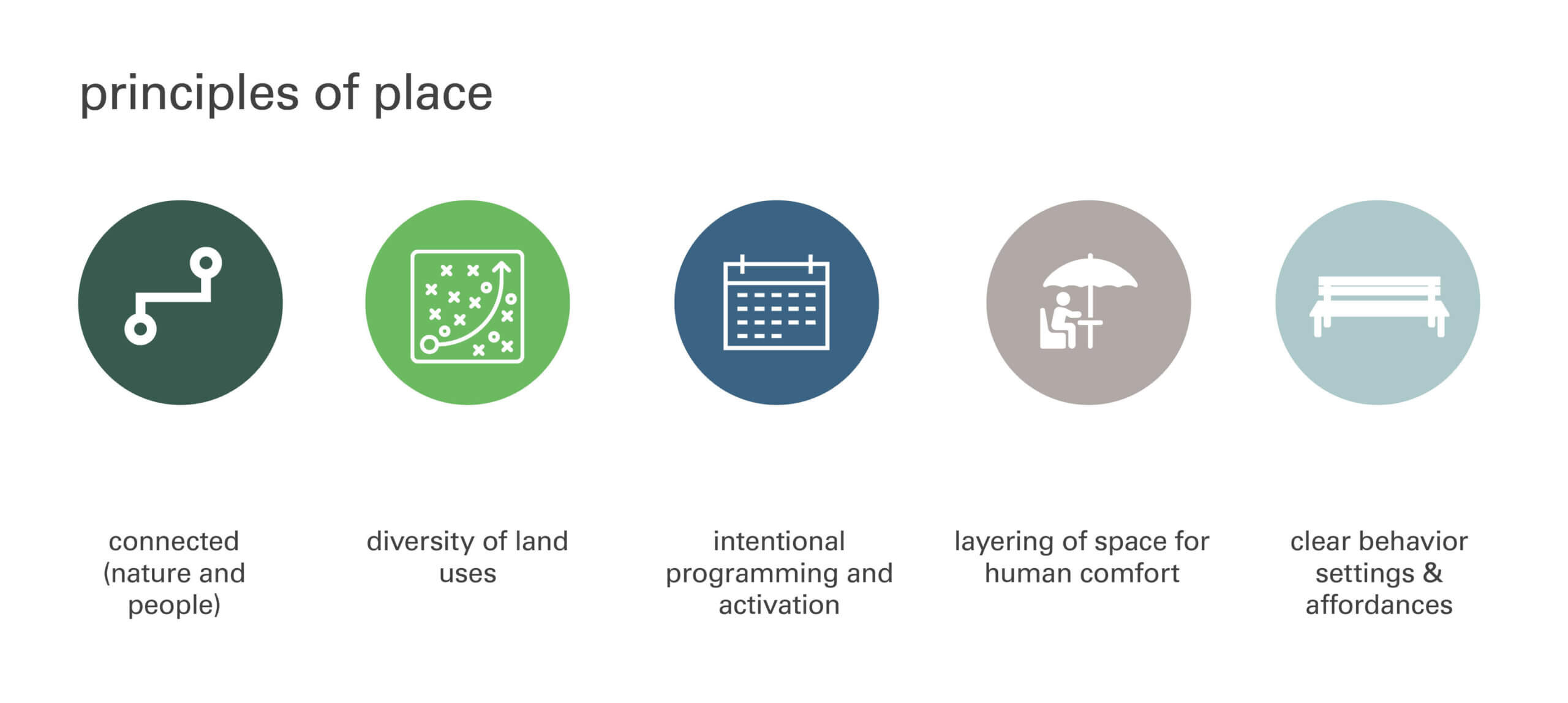
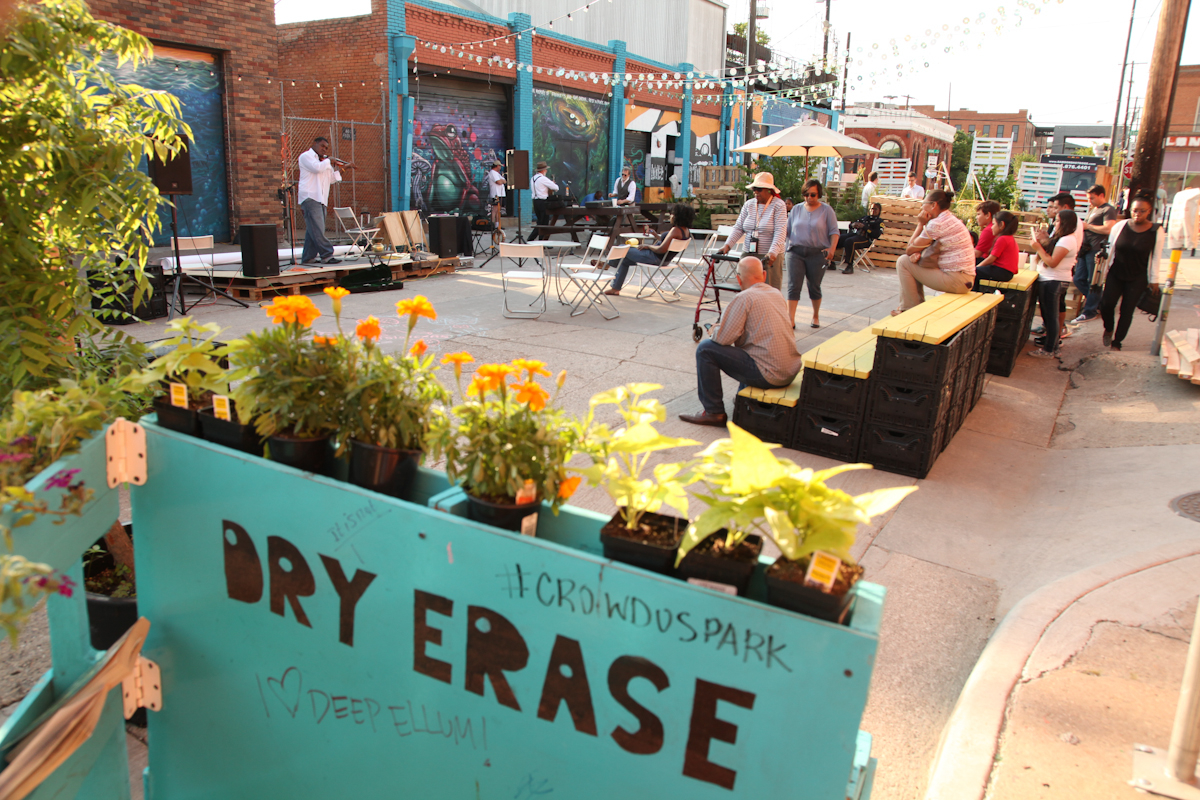
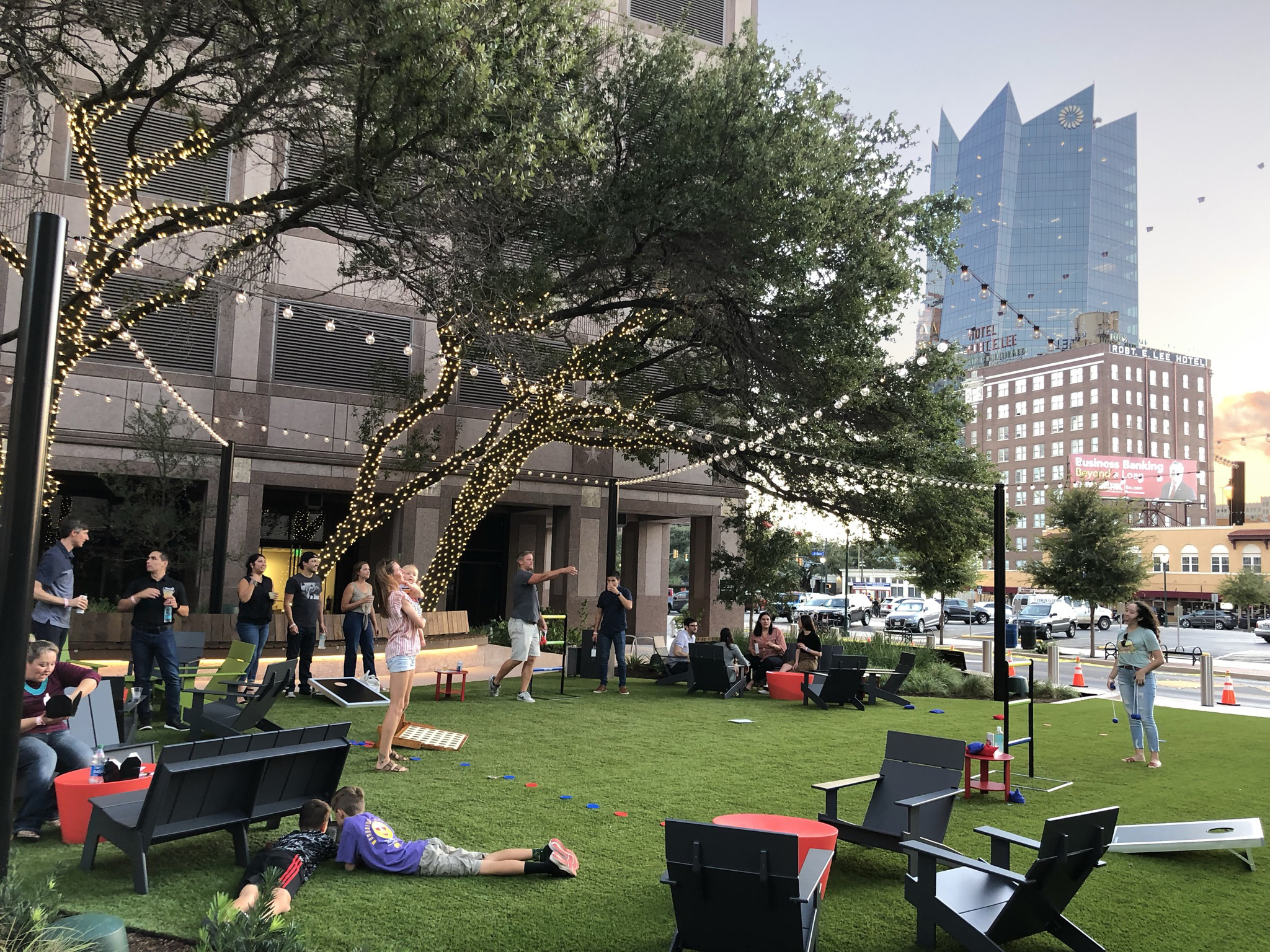
urban streetscapes
TBG’s ethos in streetscape design transcends mere functionality, aiming instead for a harmonious convergence of human, vehicular, and natural elements. We envision streets not just as conduits for movement but as transformative spaces that reflect understanding of local dynamics and the pulse of culture and communities. Pedestrian-centric design goes beyond the mundane – wider sidewalks, carefully curated street furniture, public art, verdant street trees and inviting pocket plazas foster a tapestry of human interaction and community spirit.
Prioritizing sustainable practices and multi-modal strategies such as incorporating bike facilities and public transportation as well as innovative stormwater management techniques, we not only mitigate environmental impact but improve safety and air quality for healthier, more resilient communities that thrive in harmony with nature.
see more
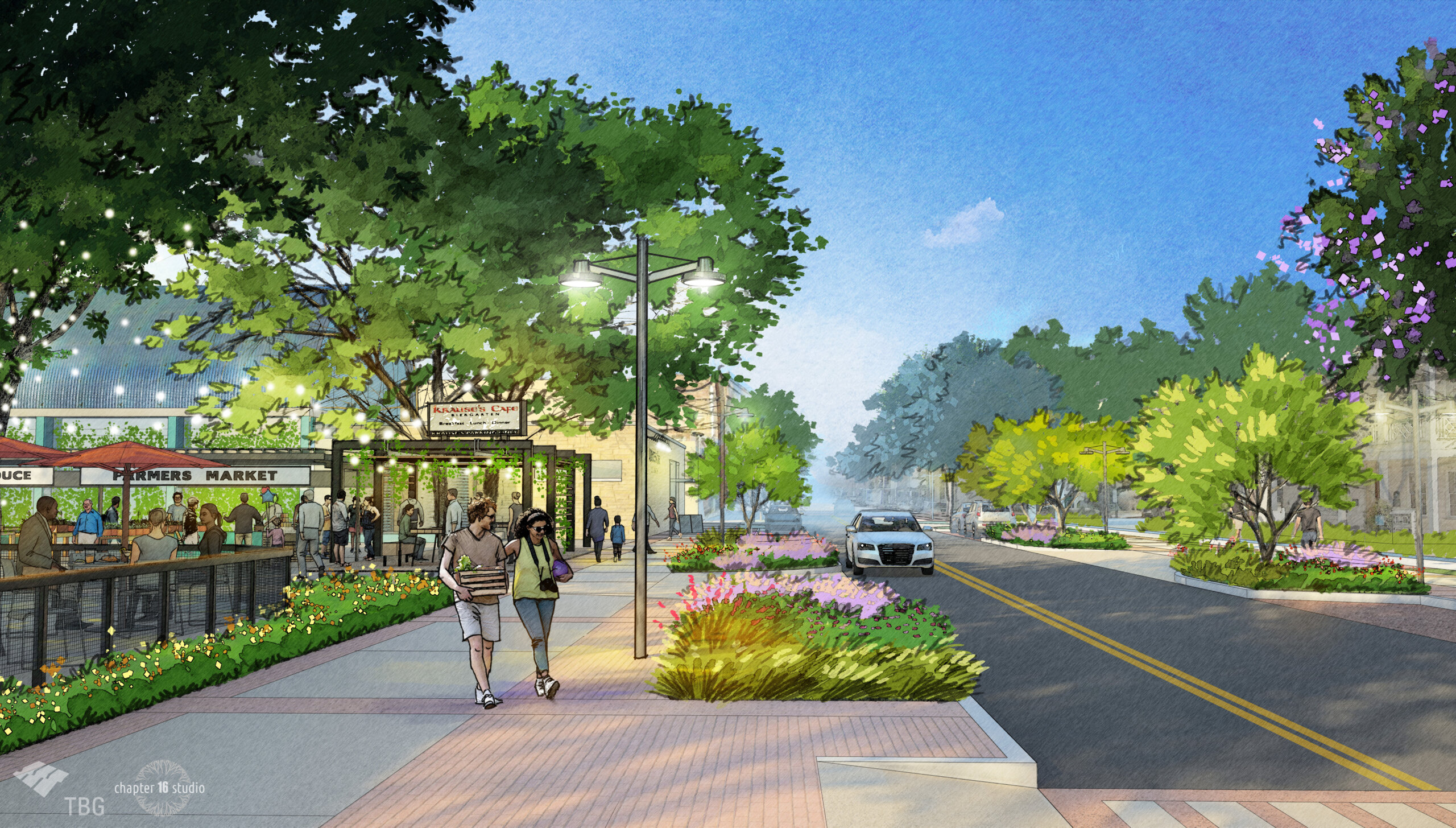
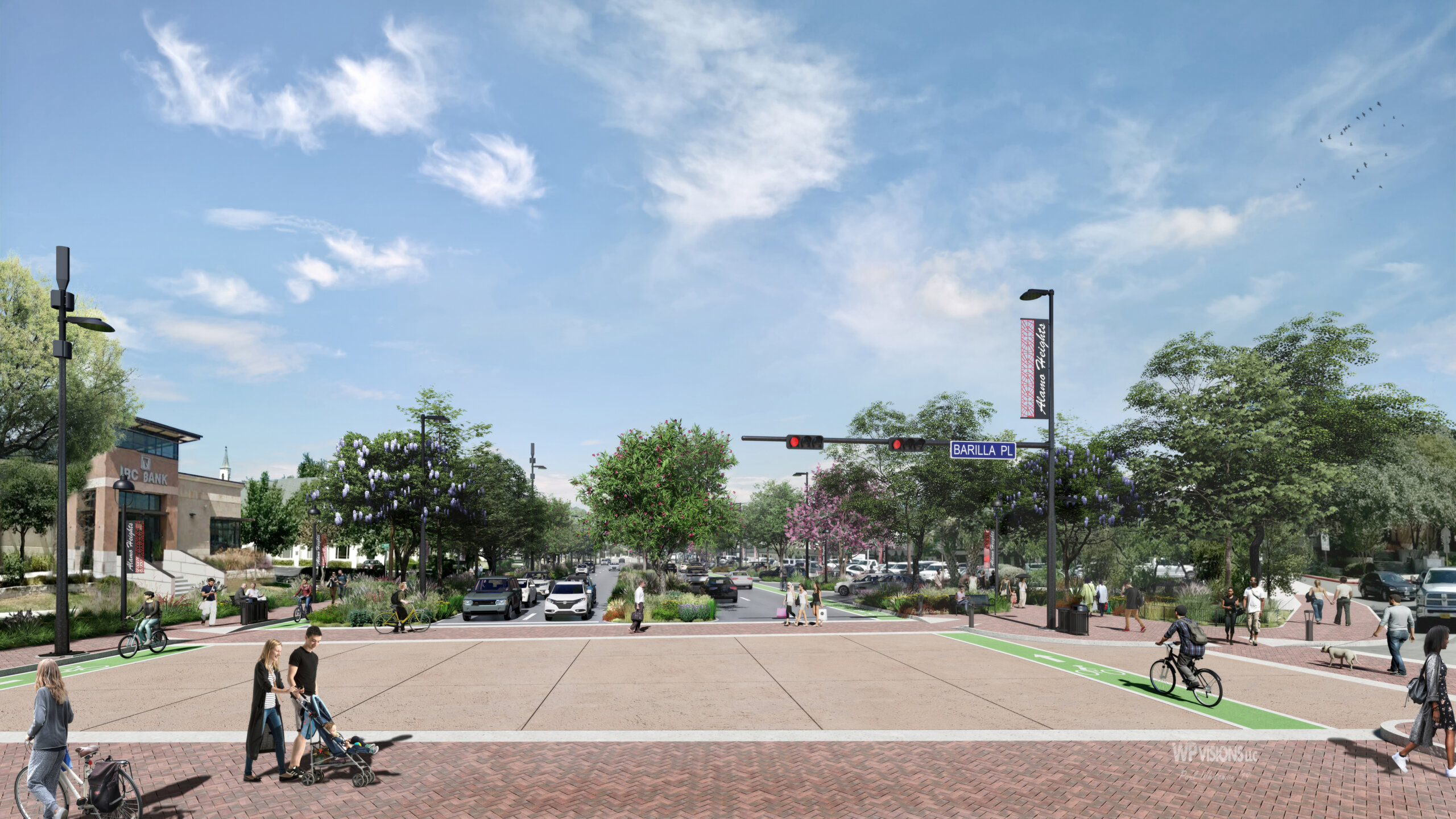
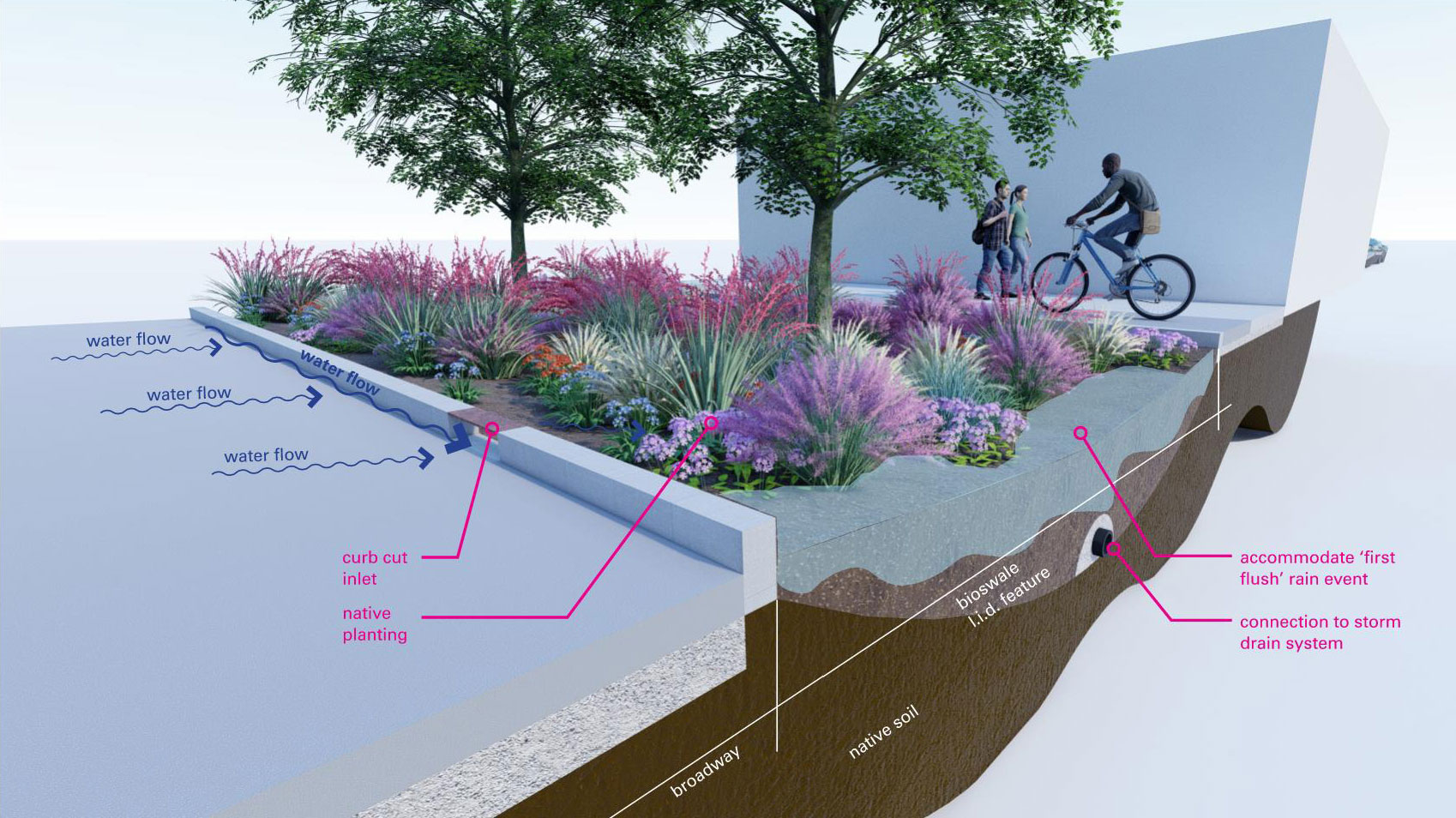
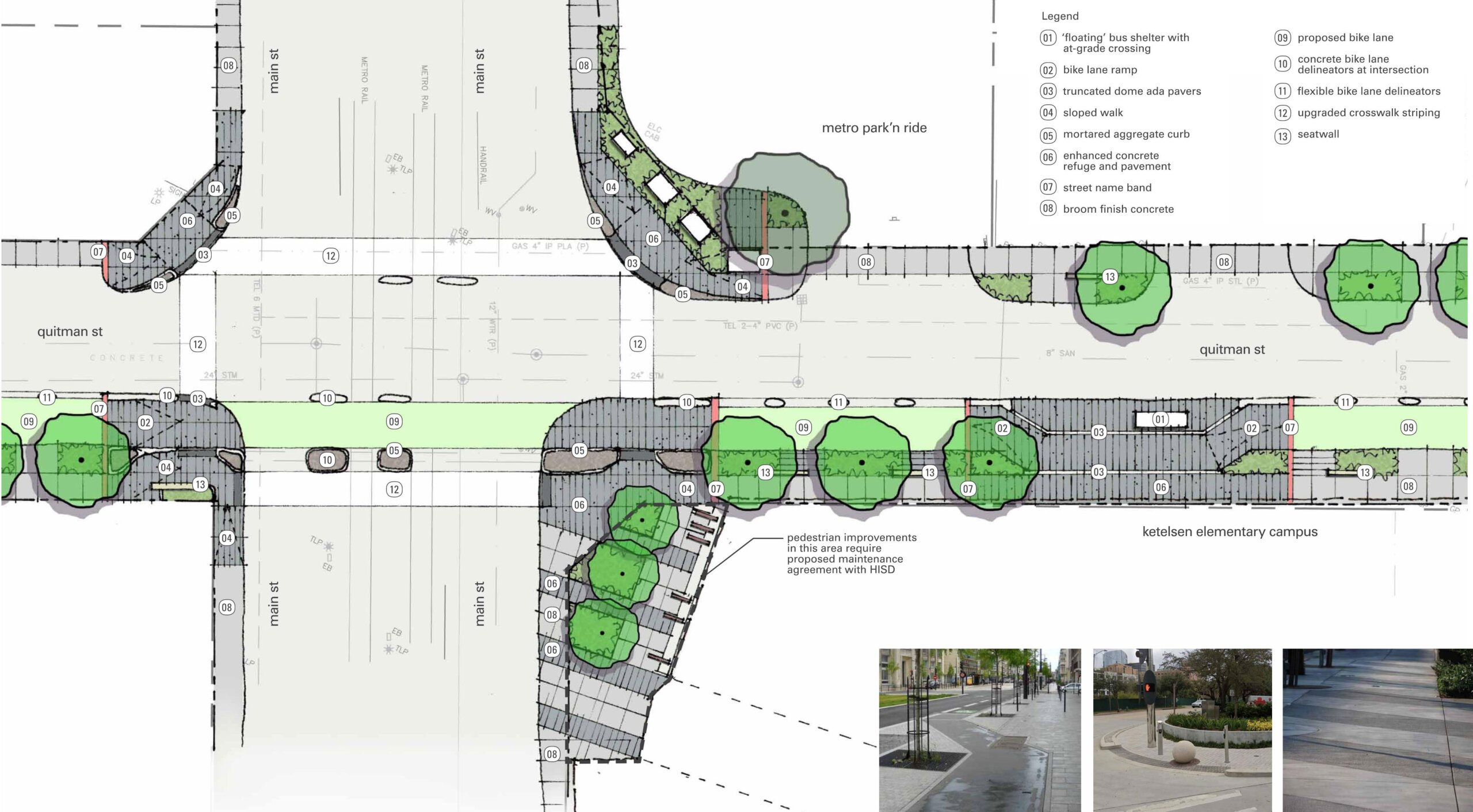
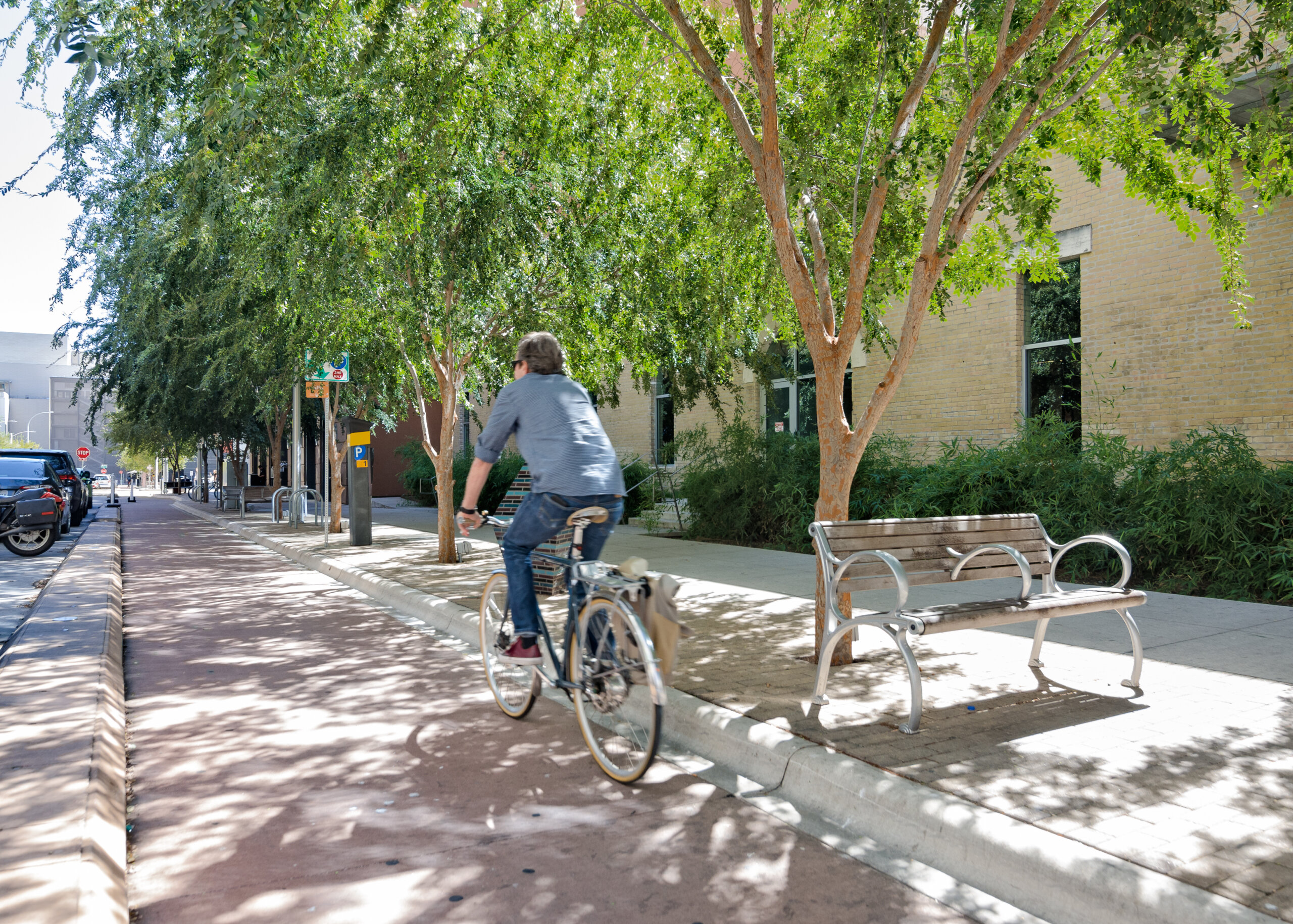
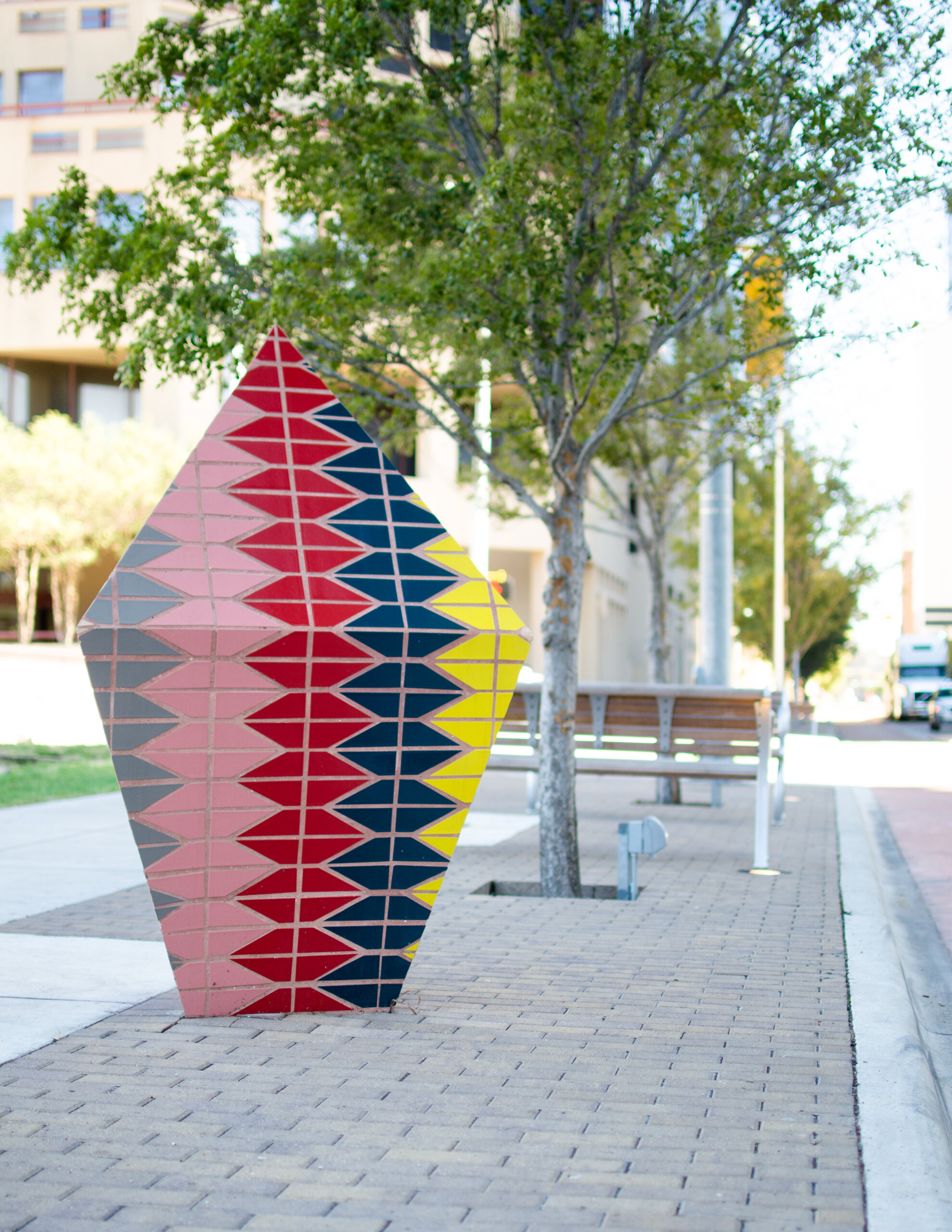
lubbock downtown master plan and civic park – lubbock, texas
The Downtown Master Plan Update builds upon previous plans for the revitalization of Downtown Lubbock including the 2008 Revitalization Action Plan, Imagine Lubbock Together, and the AIA Sustainable Design Assessment Team Report by bringing forth ideas and recommendations still relevant today. While the Master Plan Update absorbs familiar concepts from those plans, today’s plan takes a different approach to the revitalization of Downtown. With the objective of making the city “development ready”, the Master Plan focuses on catalyzing transformation through investing in the public realm, upgrading utilities and infrastructure to support ongoing development, and formalizing a strategy for shared parking that unlocks development potential for housing growth and other uses to energize the city.
see more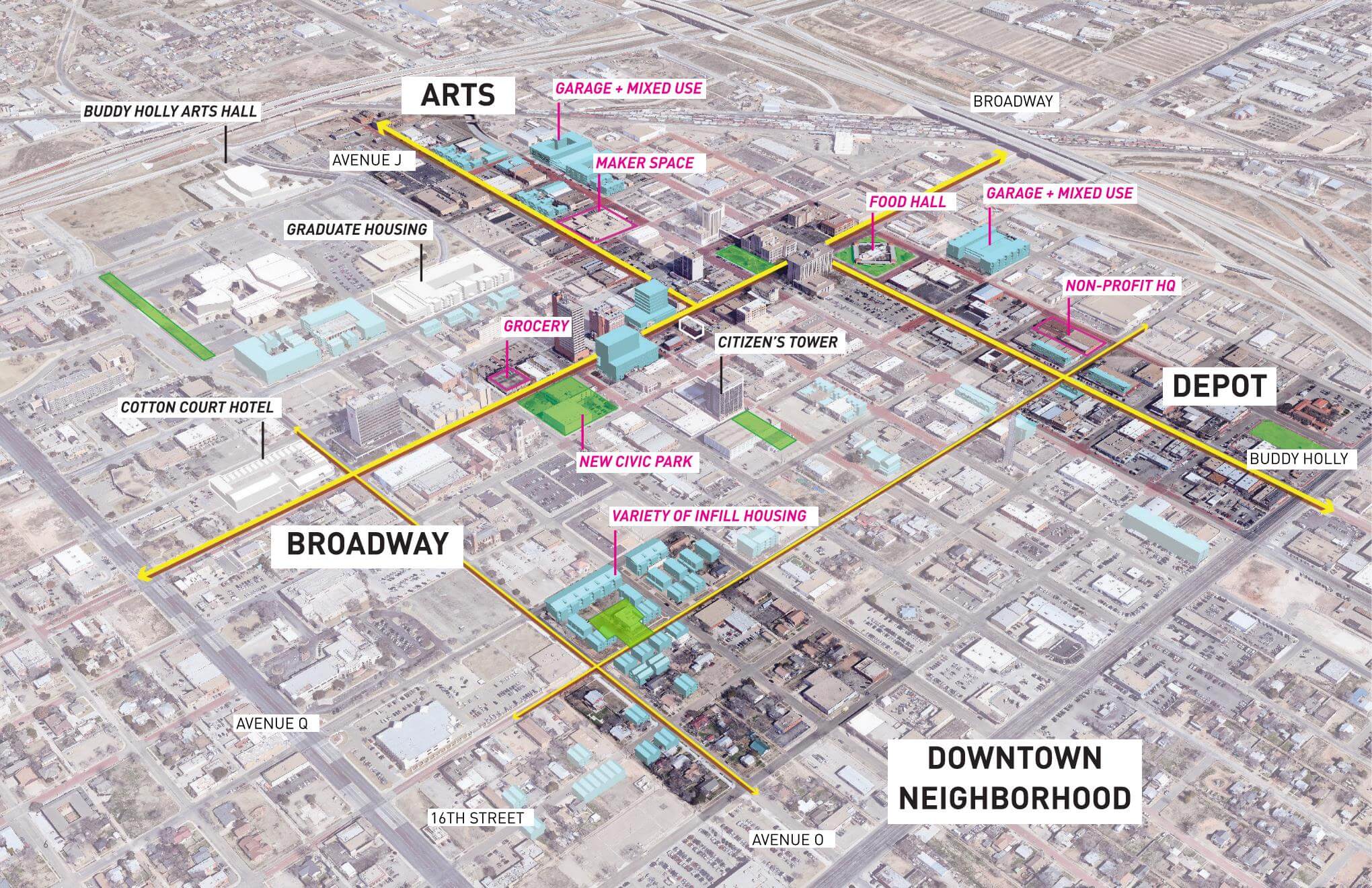
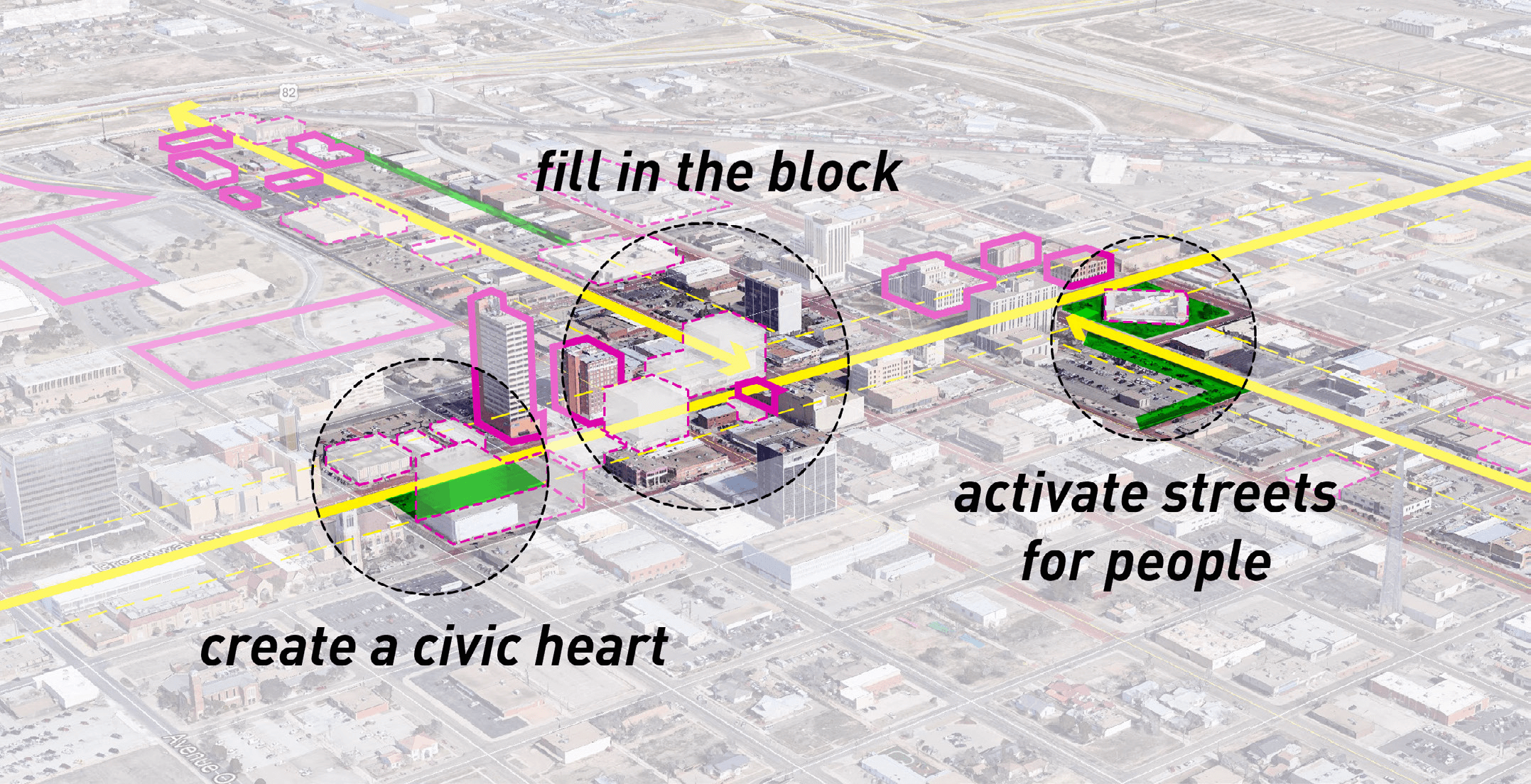
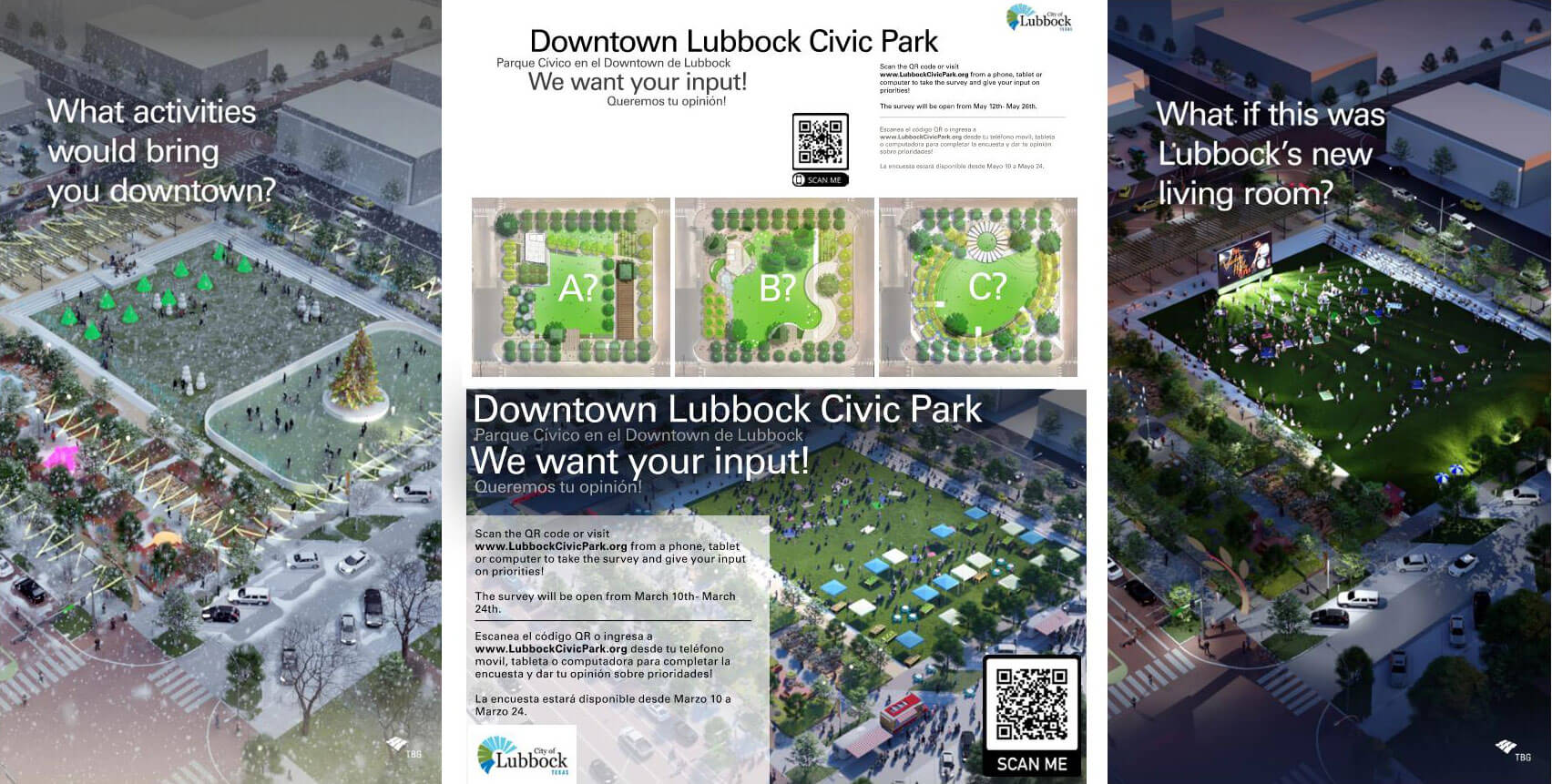

the canals at grand park – frisco, texas
Imagine walkability and urban sensibilities in the heart of Frisco, Texas, with rental and home ownership opportunities for every stage of life. The Canals at Grand Park incorporates a compact urban form with complete streets — uncommon in rapidly growing Frisco — and was conceived through diverse stakeholder interaction to shape the guiding vision. A series of distinctive canals organizes the community, provides graceful character and facilitates effective stormwater conveyance — while delivering an engaging pedestrian experience.
client: Arcadia Realty
see more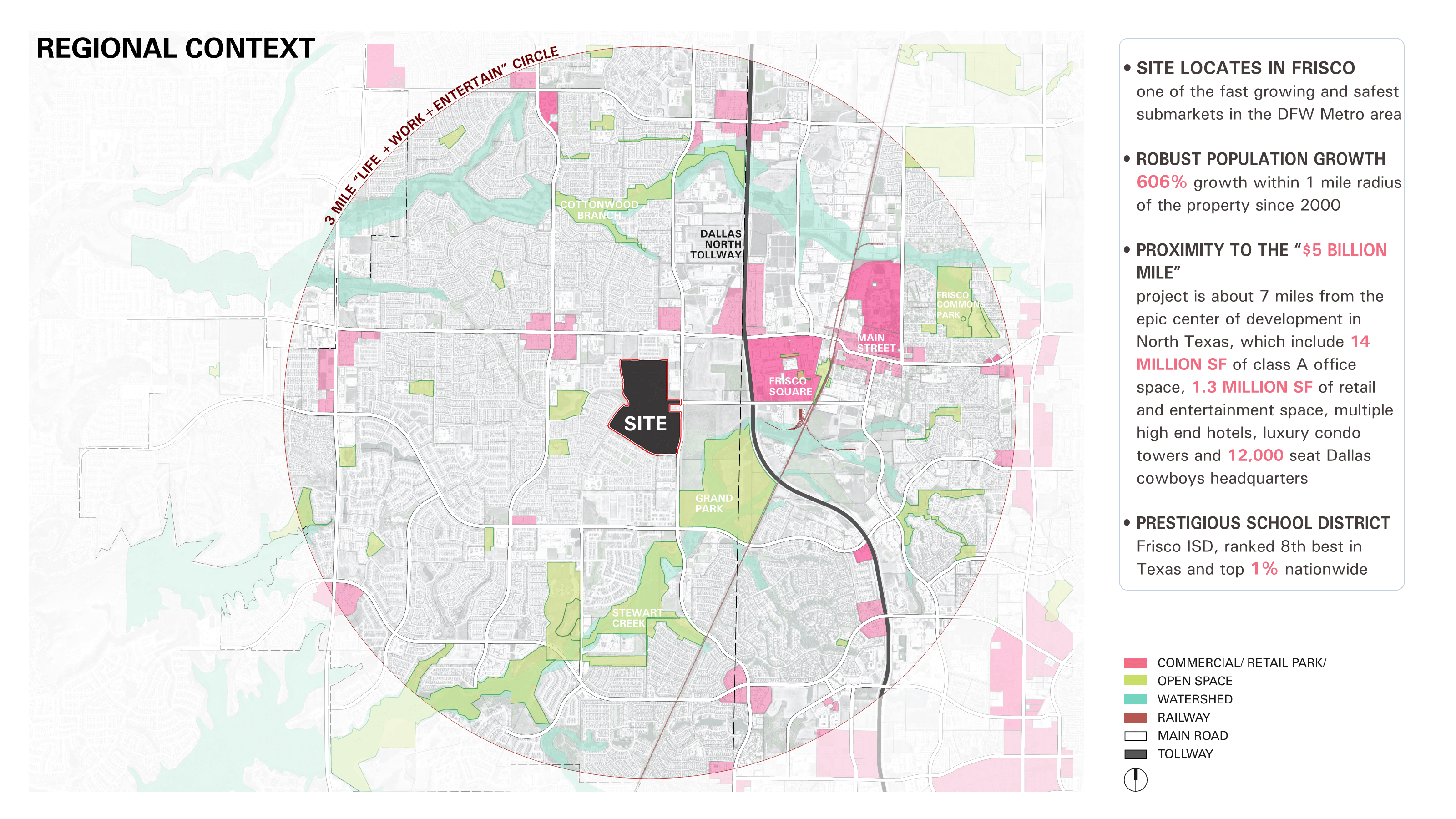
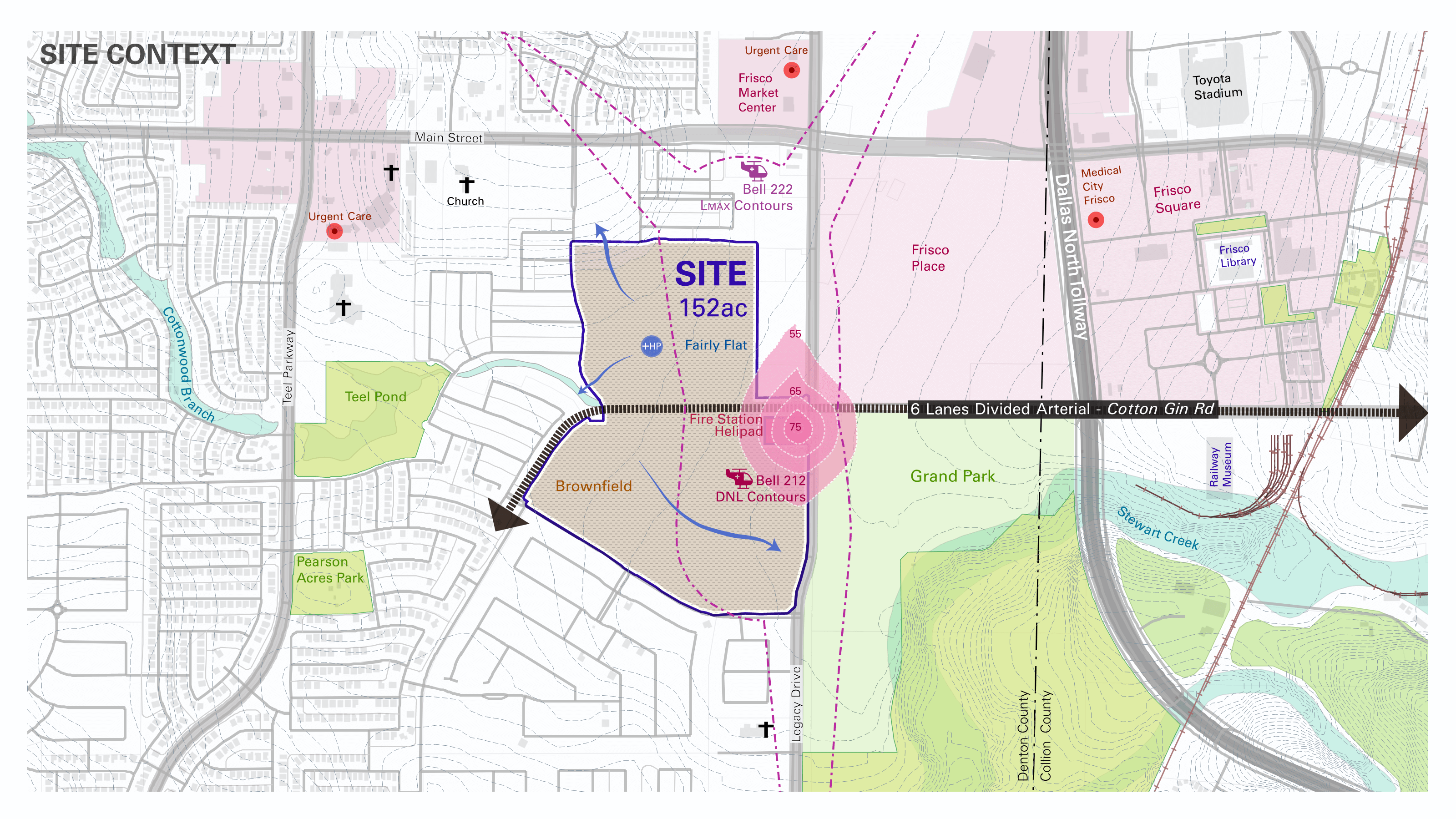
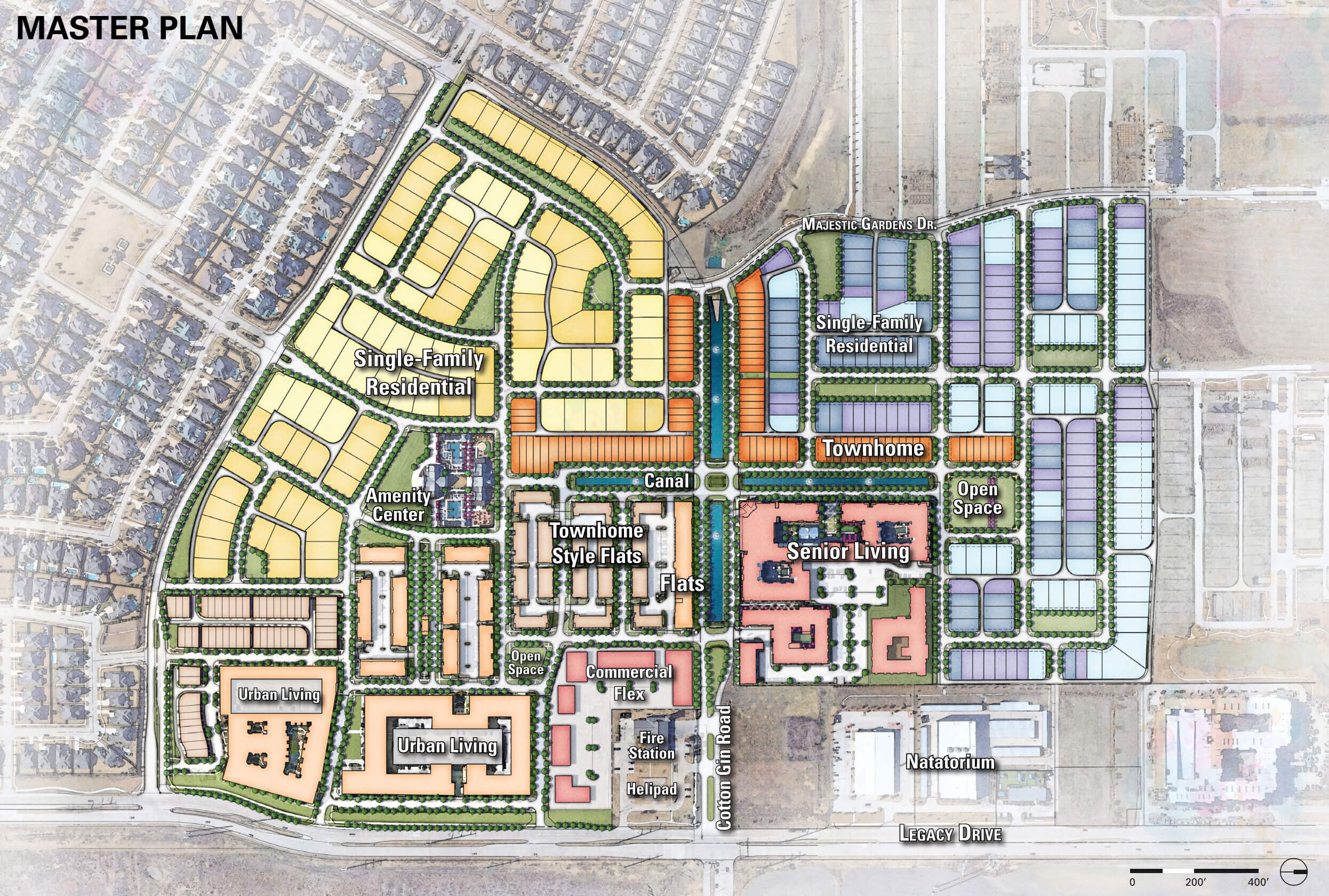
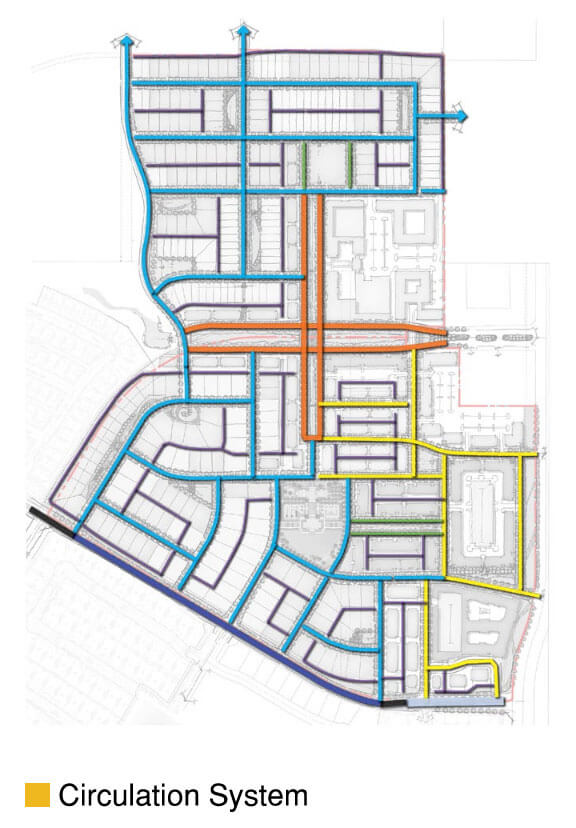
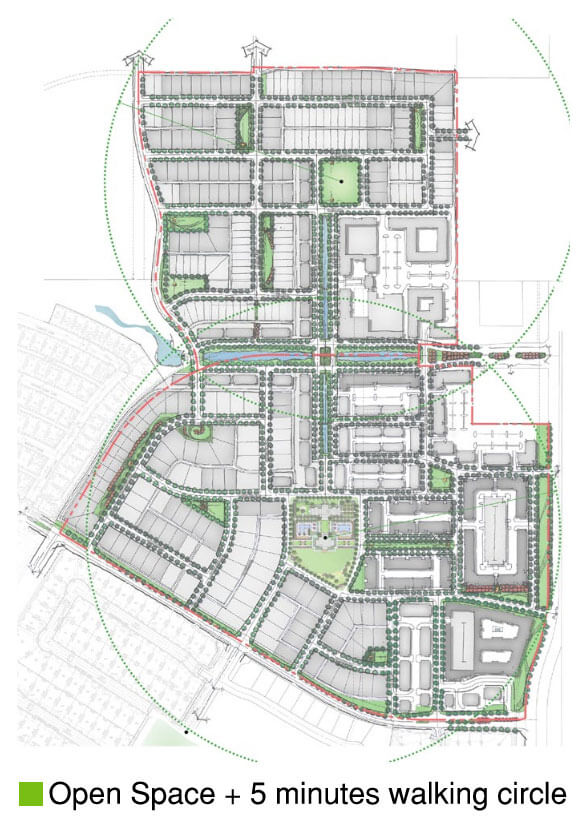
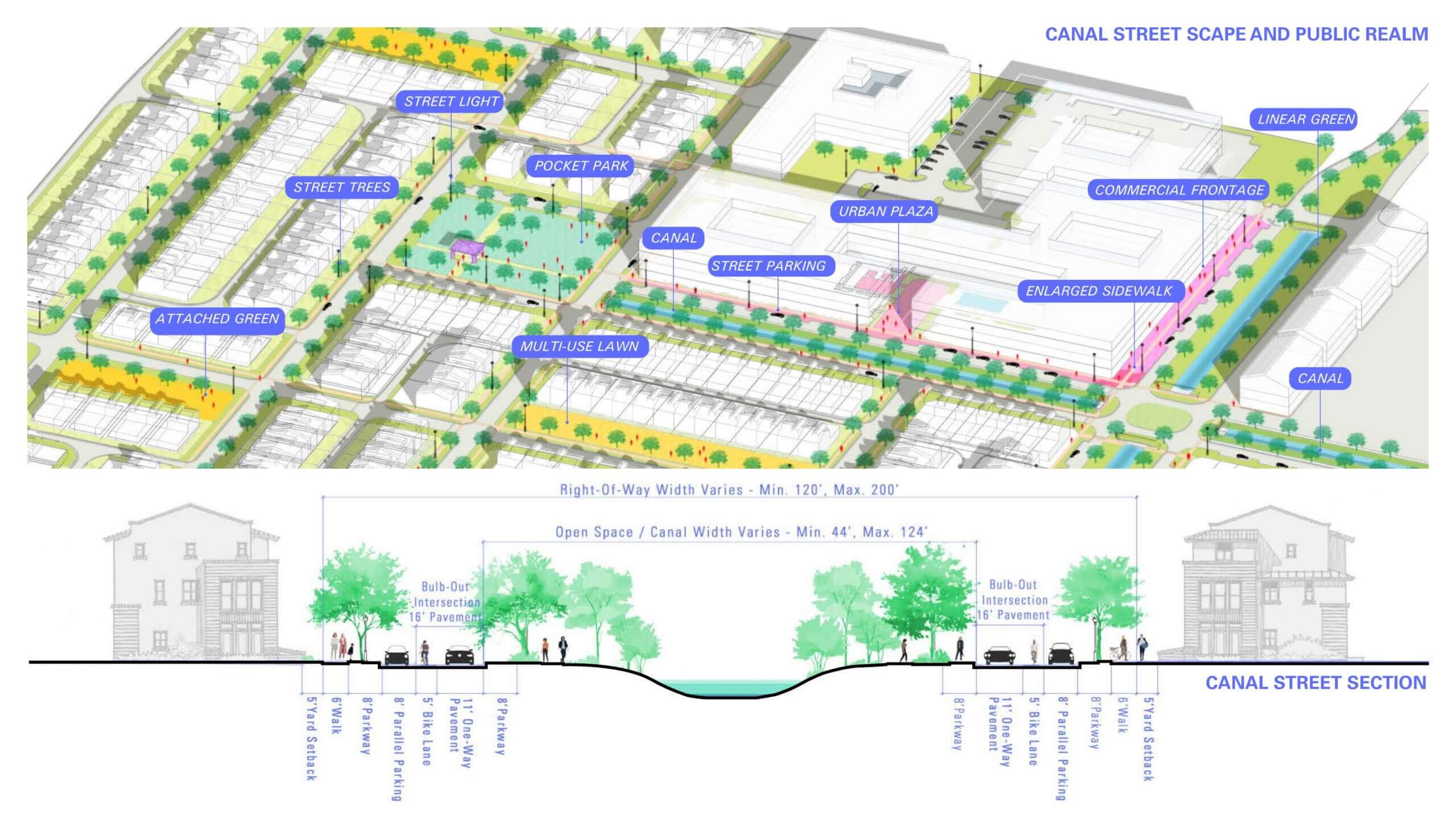
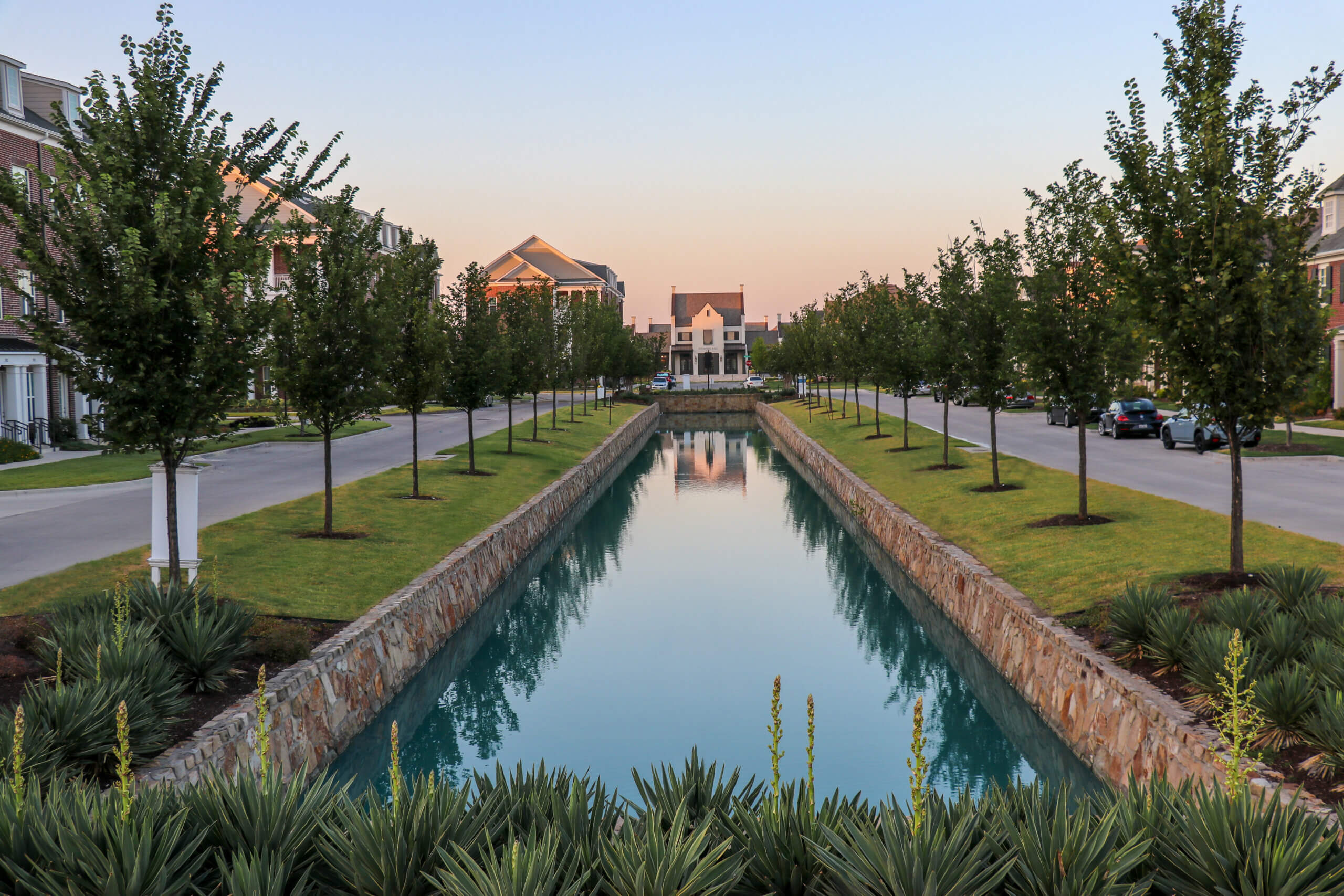
pearl master plan – san antonio, texas
Over the past decade, Pearl in San Antonio has served as a living-breathing case study of successful mixed-use development both locally and globally. As Pearl plans for its future through a 20-year master plan, strategies for expanding its footprint to further engage the San Antonio River, the Broadway corridor, and surrounding neighborhoods will extend Pearl’s reach and relevance with the intention of creating a more connected, walkable, socially inclusive, and economically diverse environment. The master plan will serve as a north star for achieving the next phase of ambitions with innovative vertical mixed-use, missing middle housing, shared parking and multi-modal mobility.
client: Pearl
see more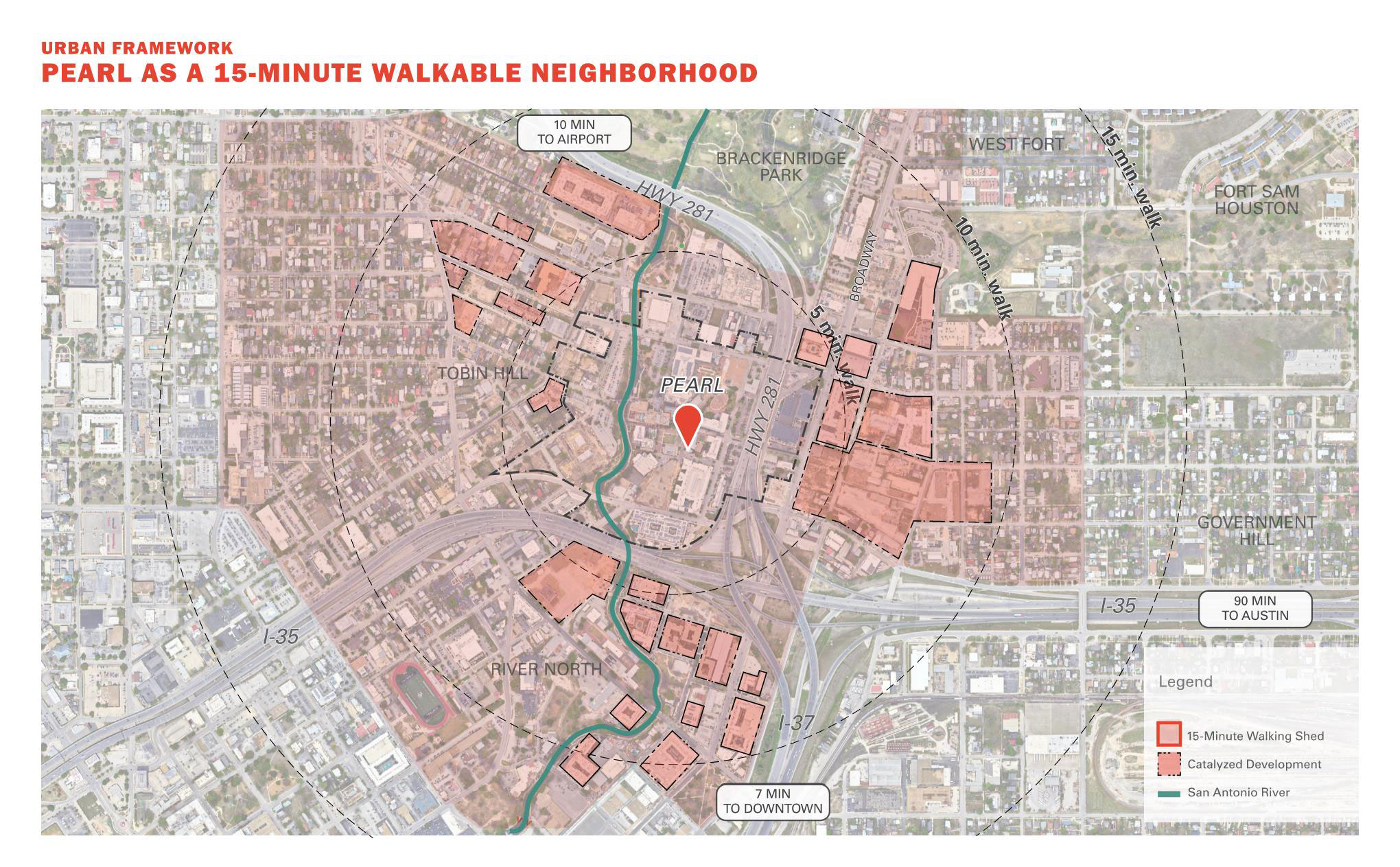

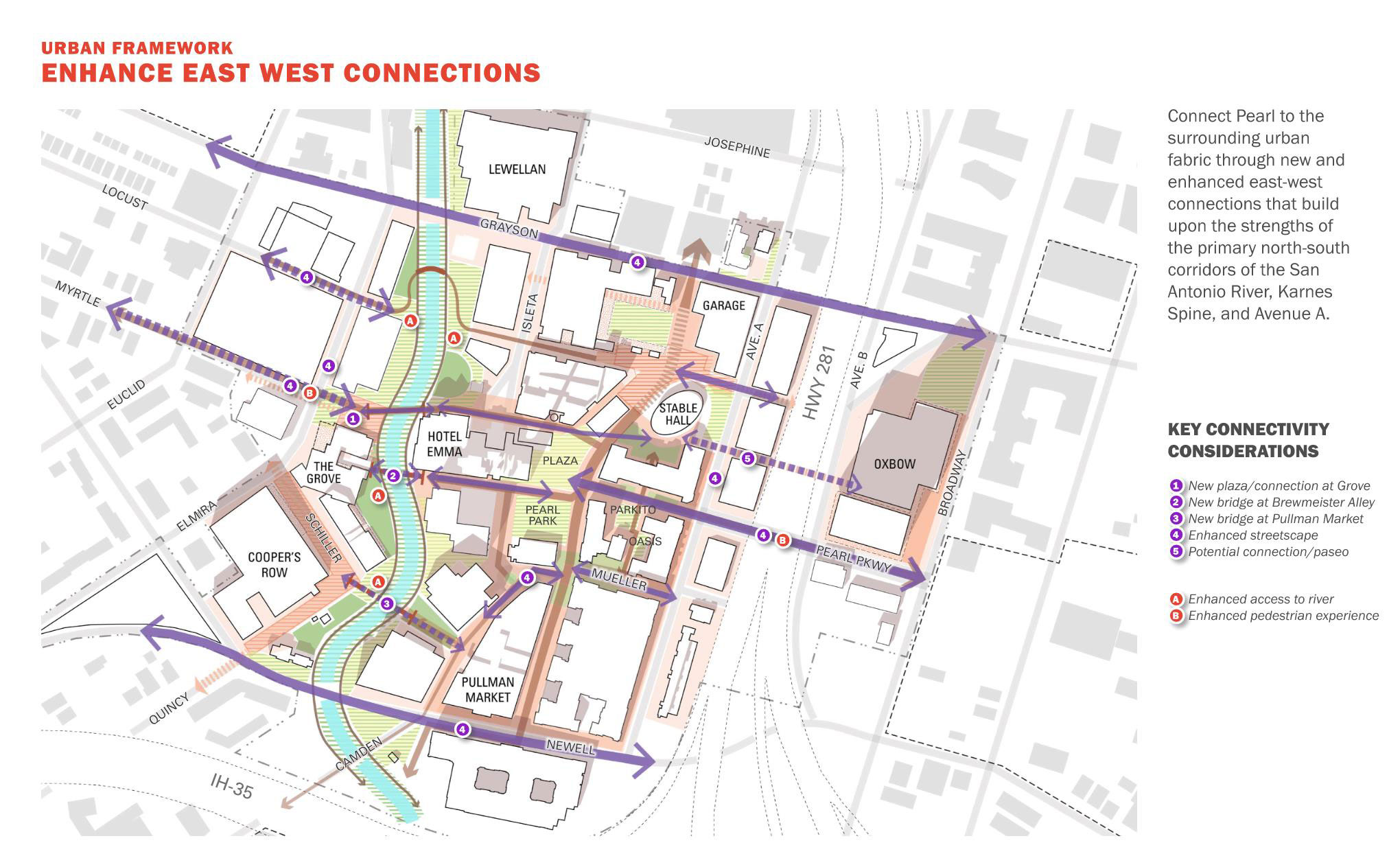
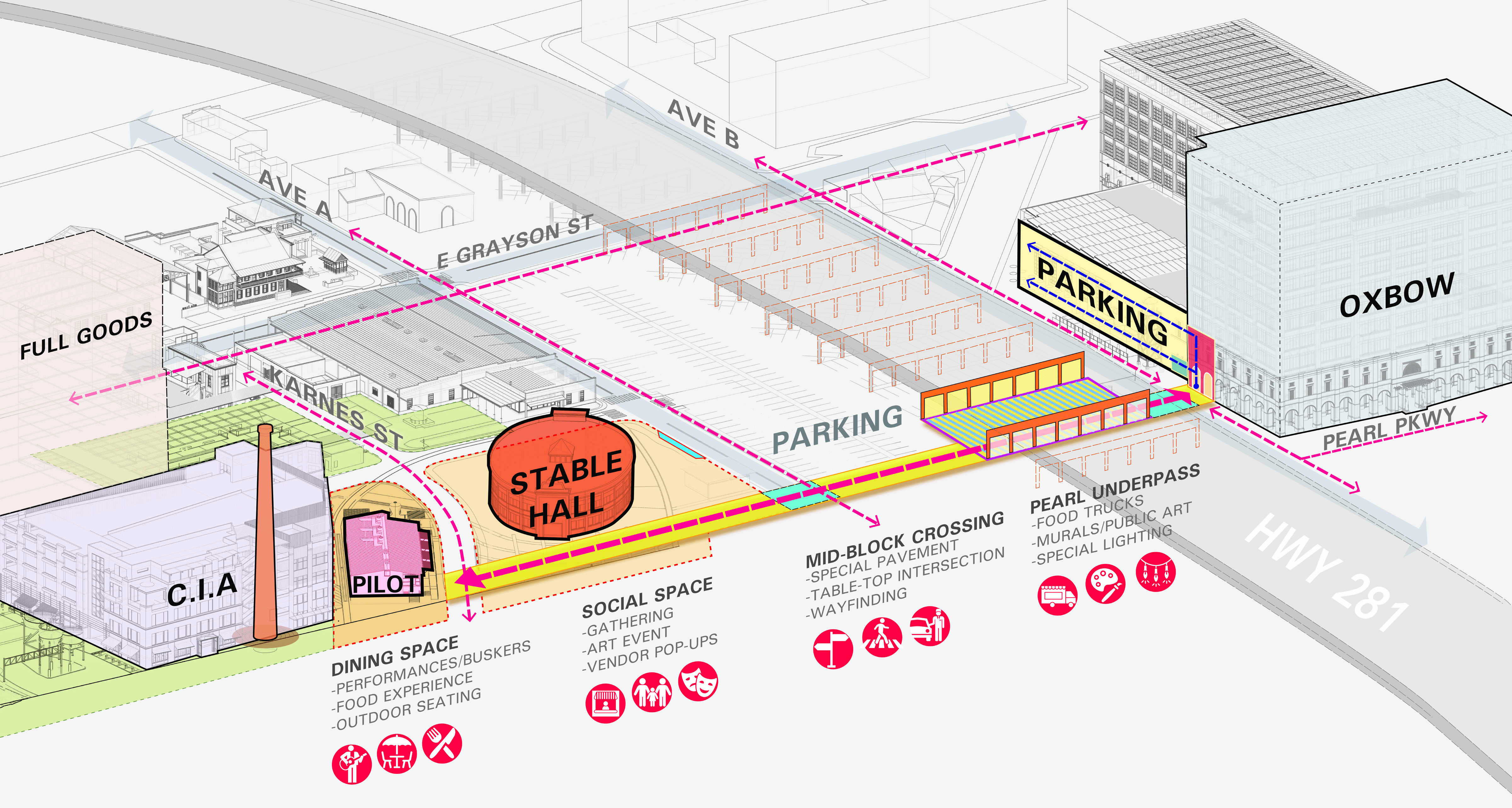
columbia county multipurpose facilities – lake city, florida
Transforming Columbia County into the new multipurpose tourism hot zone, TBG worked alongside Columbia County officials to bring the idea of a massive multipurpose outdoor field facility to life. With roughly 467 acres to work with, the complex will include 12 flat fields that include four premier fields and one championship field, zipline and ropes course in the existing ravine, tournament ready 18-hole disc-golf course, eight lighted tennis courts, ten lighted pickleball courts, six lighted outdoor basketball courts, onsite RV park, splash pad and playground, built-in maintenance and administration facilities – all while protecting and celebrating the pristine habitat in which the program is nestled. A truly centralized hub, Columbia County Multipurpose Facilities will become the one stop shop for outdoor activity.
client: Columbia County Board of County Commissioners
see more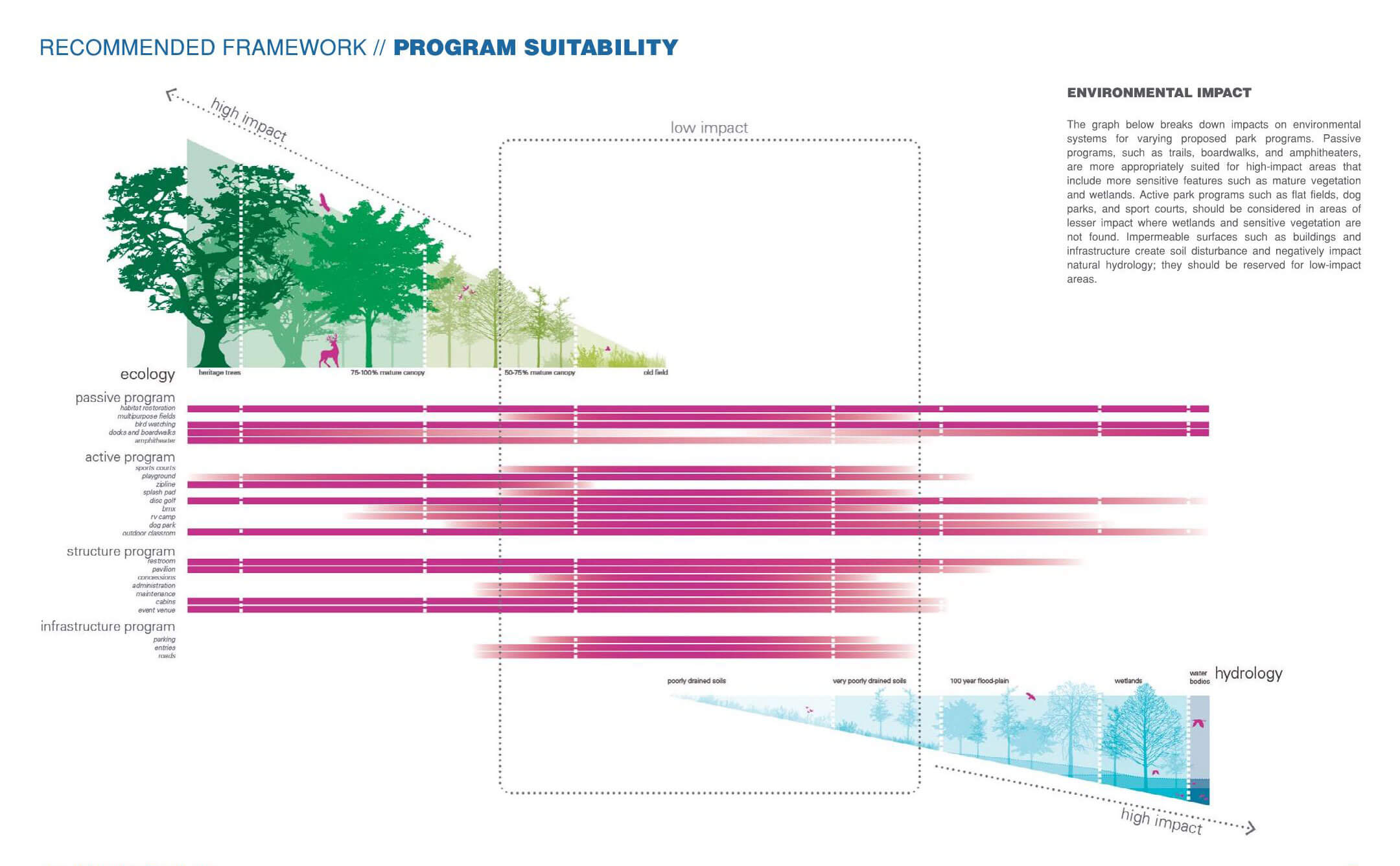
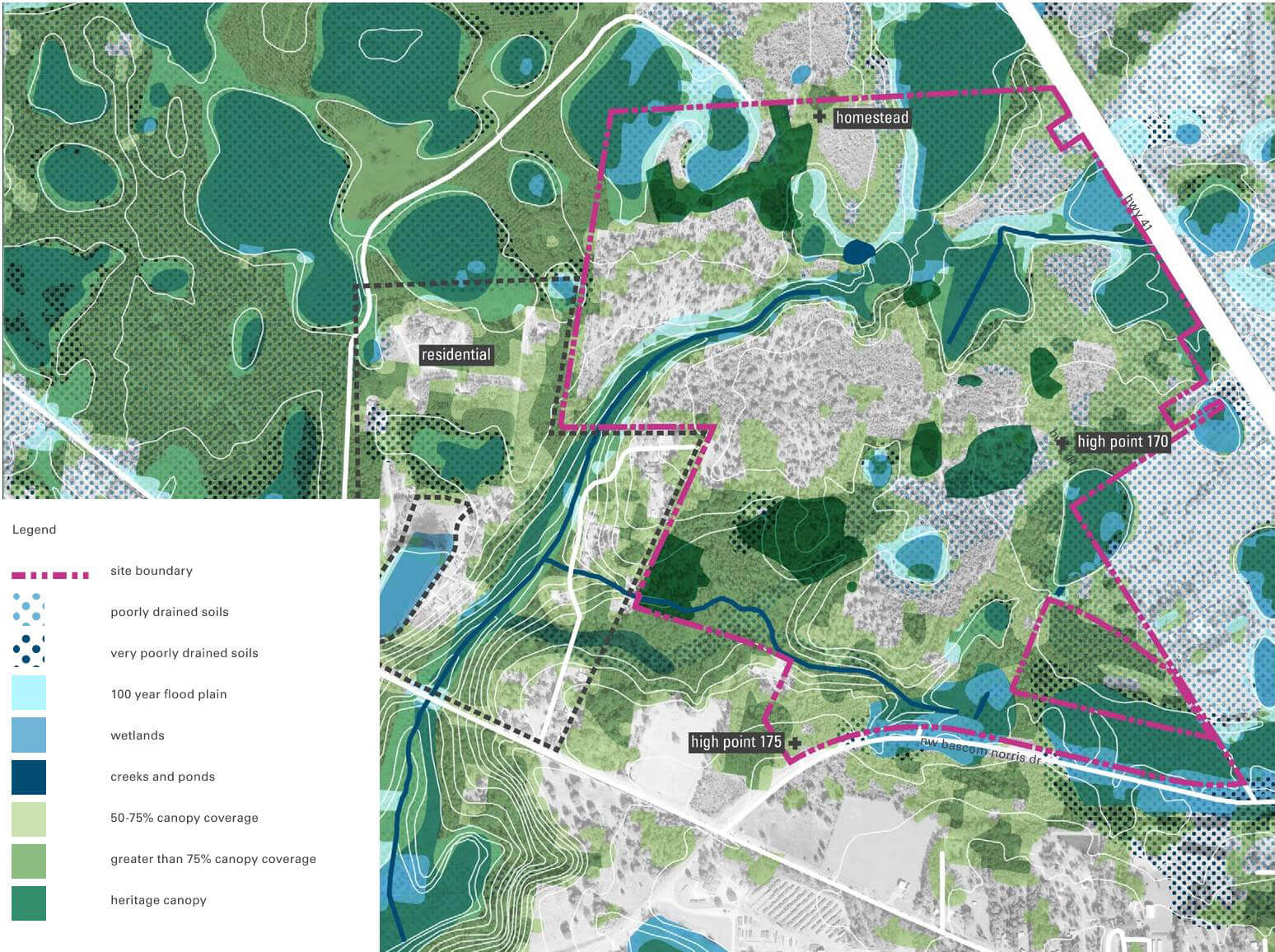
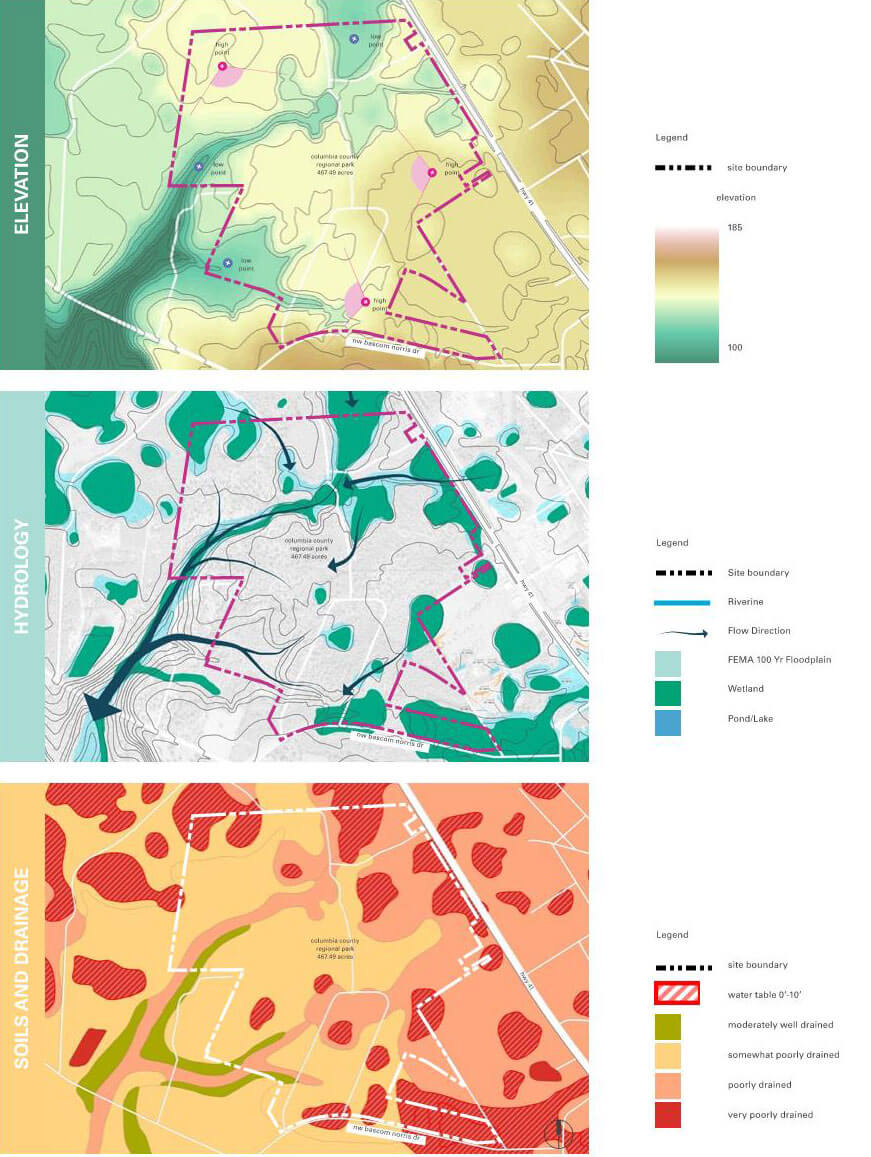

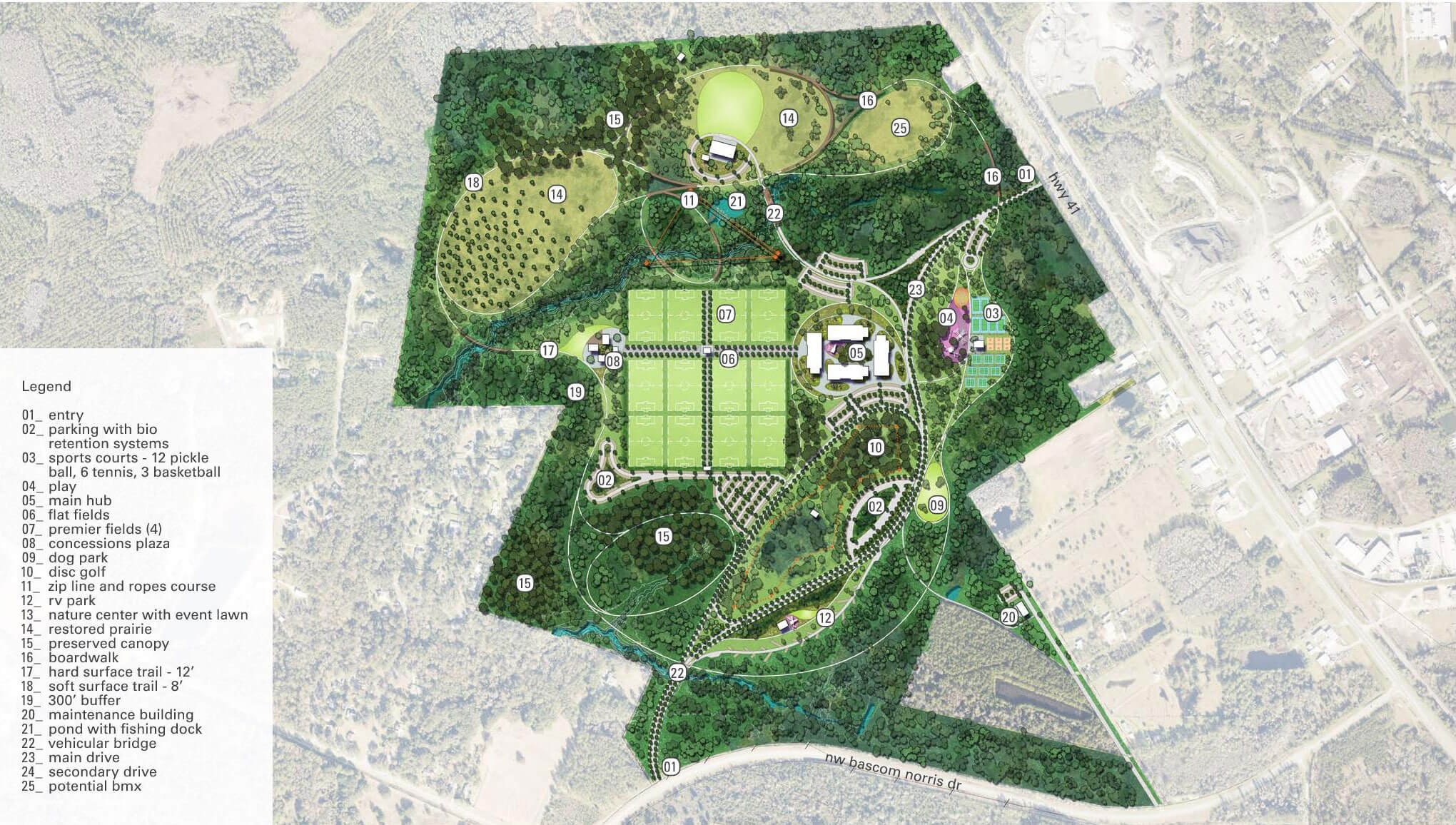
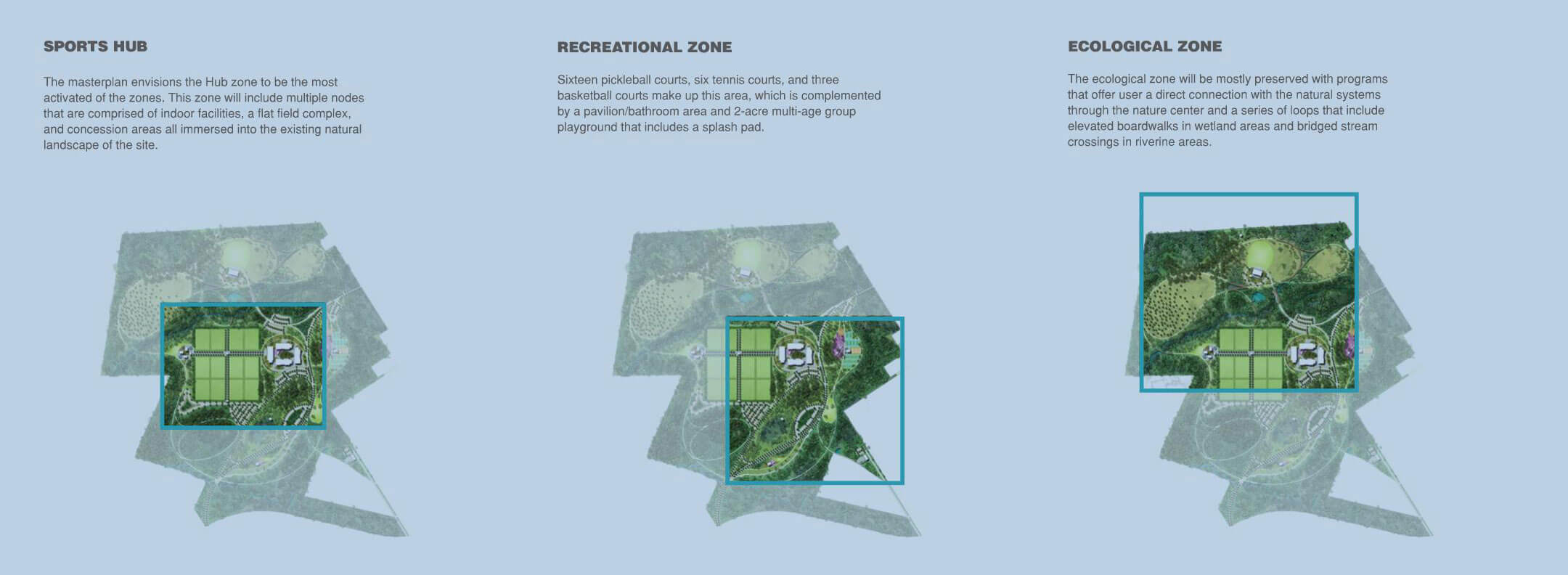
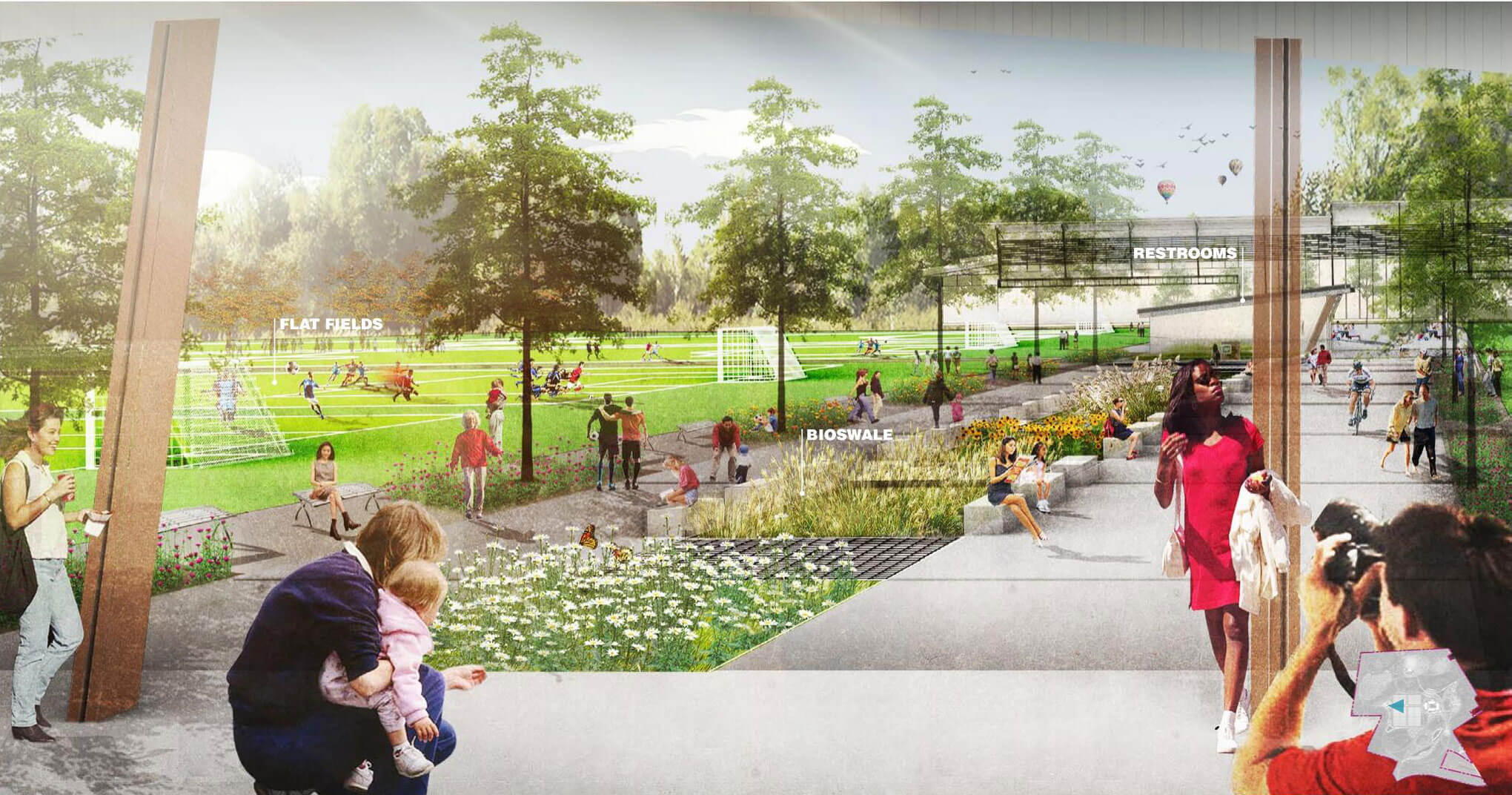
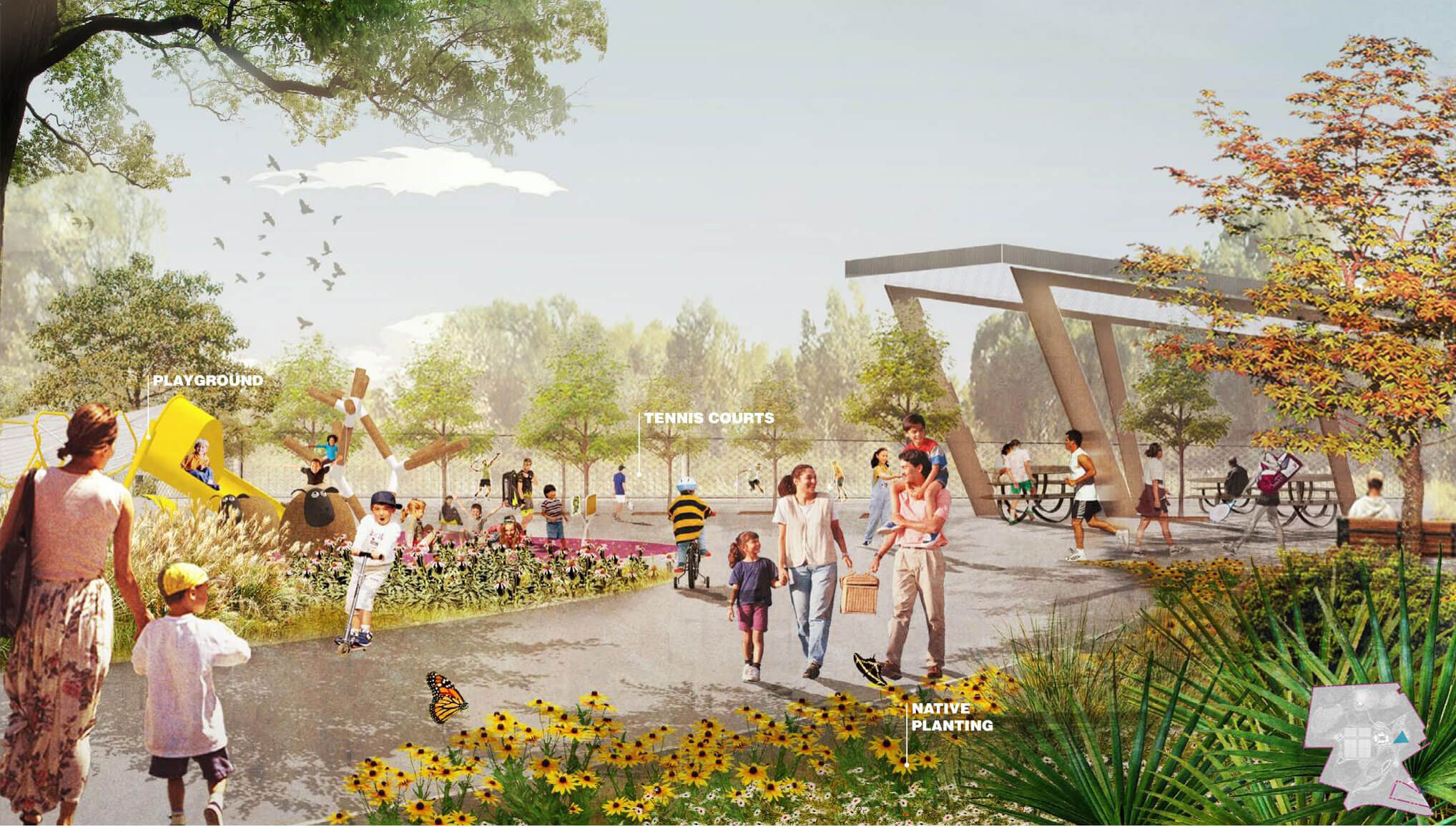
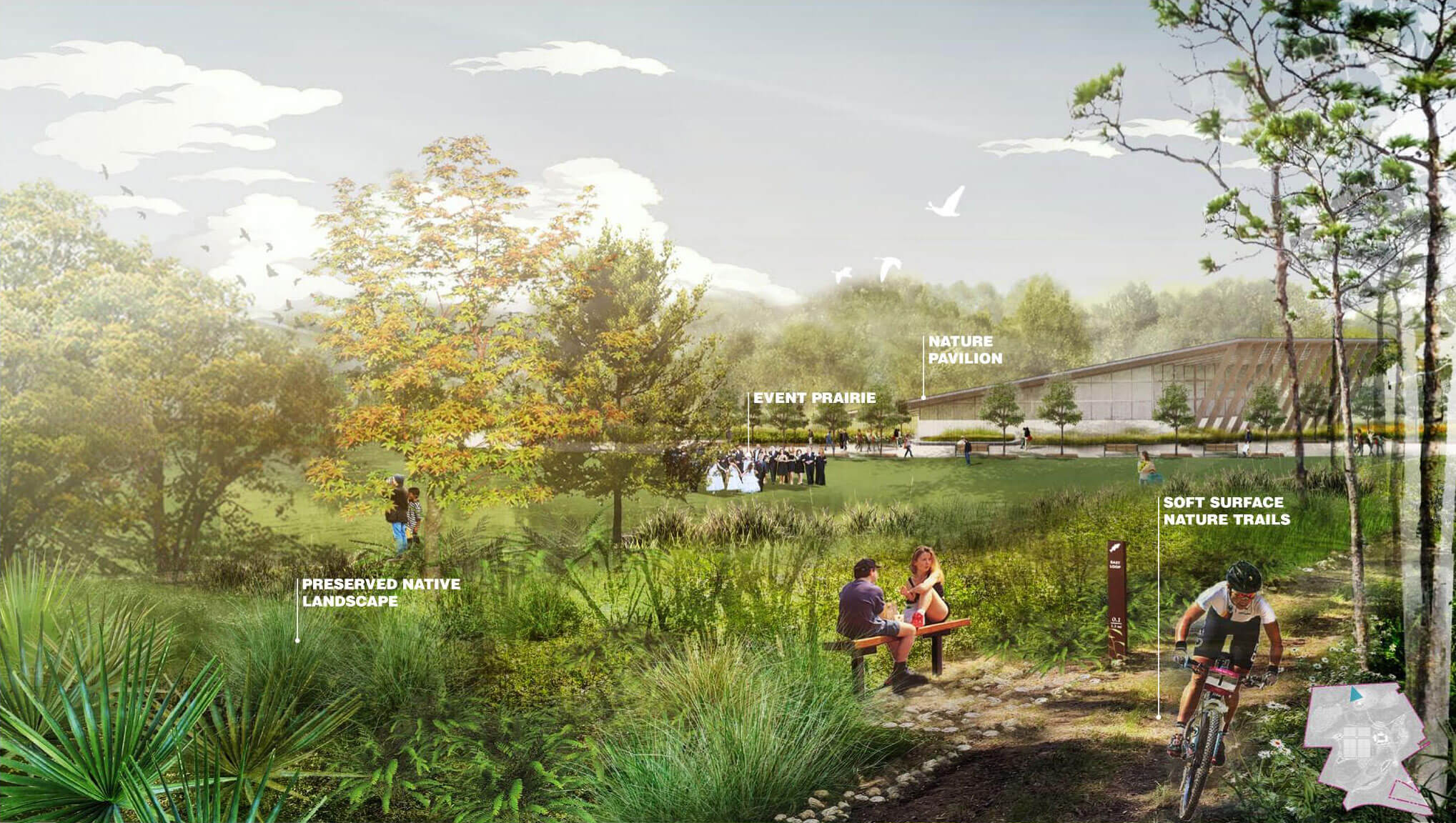
comprehensive planning
TBG’s understands that the world’s most vibrant, walkable, livable places are the result of thoughtful, proactive comprehensive planning. Communities are experiencing the impacts of climate and population shifts leading growth pressures on people, infrastructure, and the environment. TBG’s planning team brings understanding, expertise and rigor to inform recommendations and seek sustainable outcomes, striking a balance between facilitating growth while maintaining and enhancing existing character and assets. Our comprehensive planning work is deeply rooted in community engagement. Each engagement process is tailored to meet the specific needs of each population and ranges from small-scale focus groups to dynamic charrette-style workshops. Leveraging our landscape architecture expertise, we specialize in parks and trails planning as it relates to comprehensive planning.
see more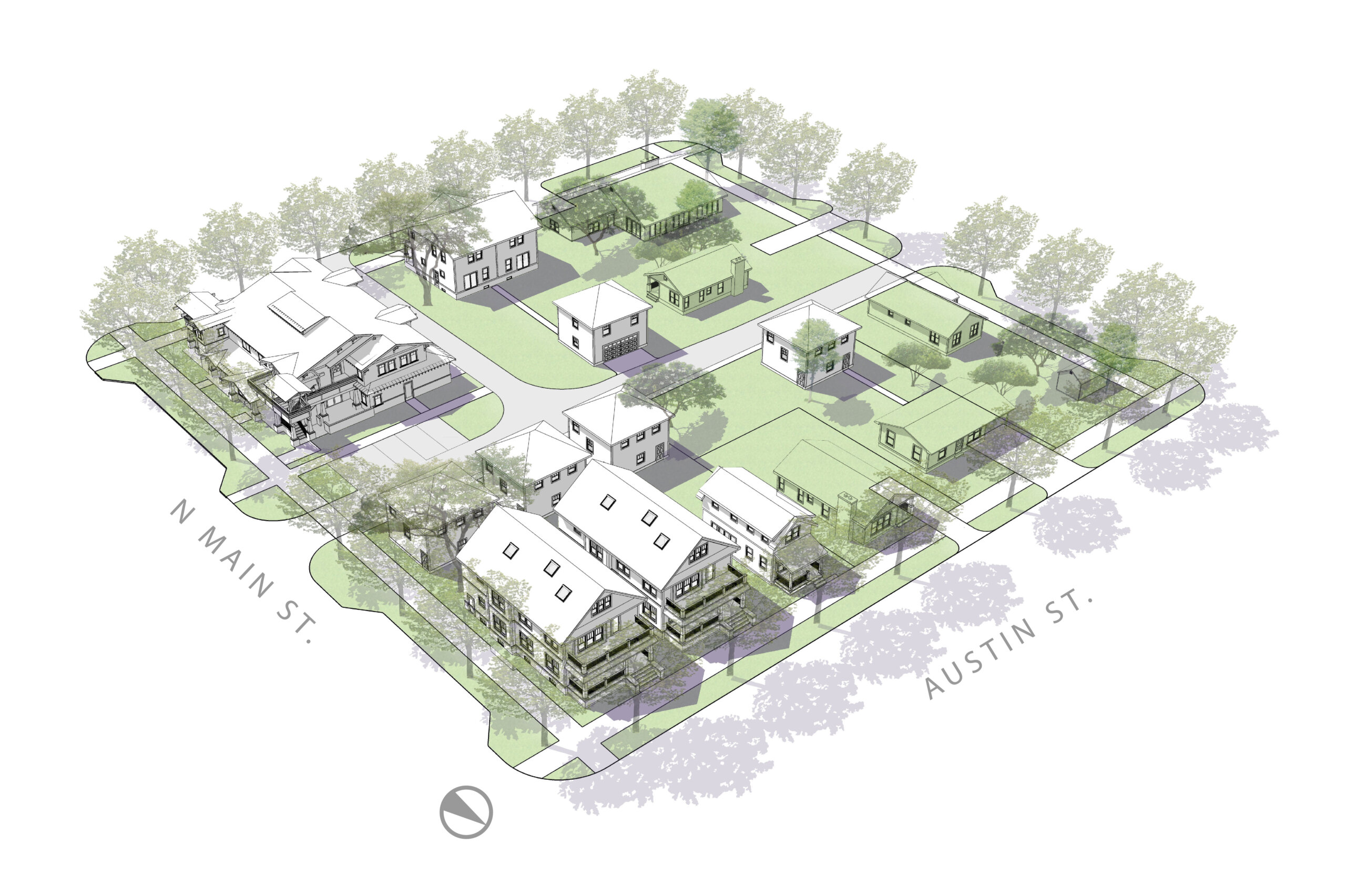
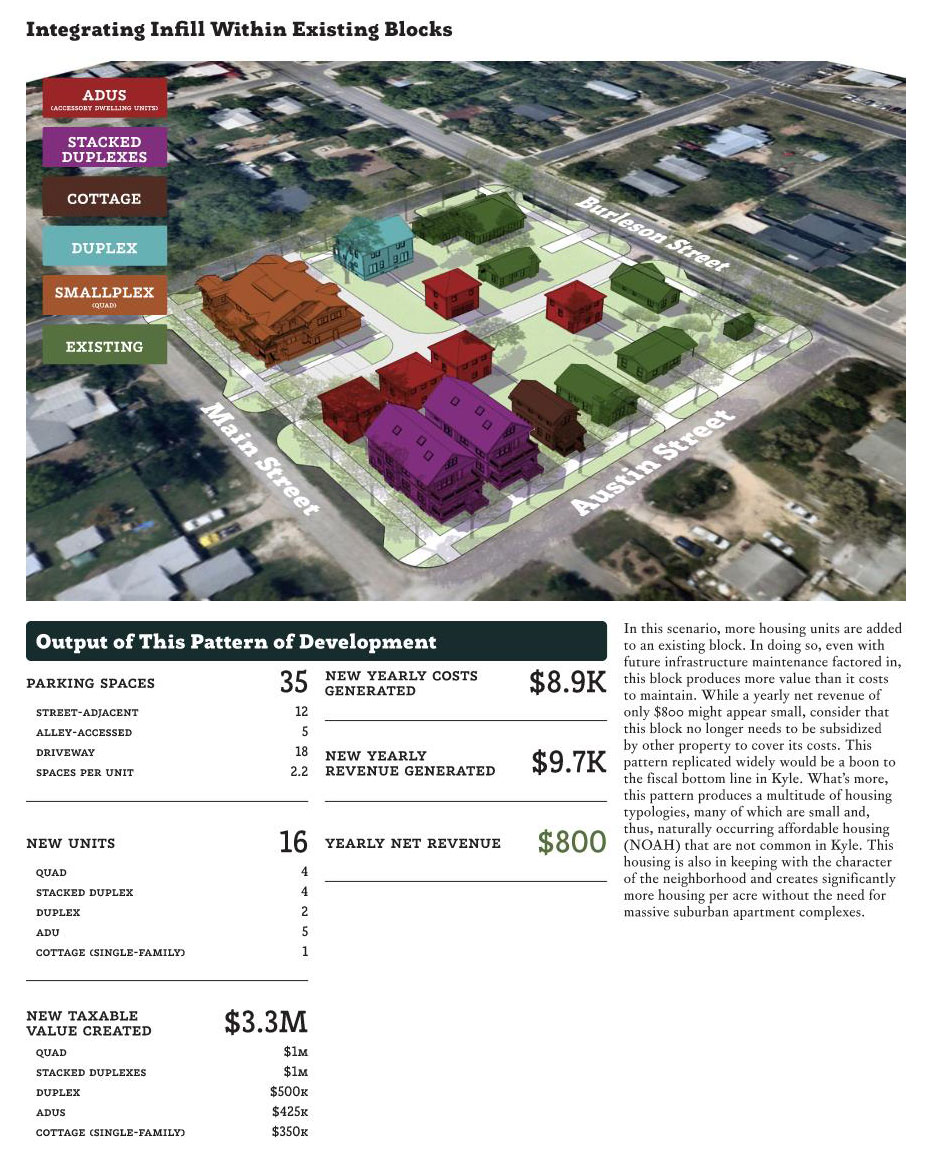
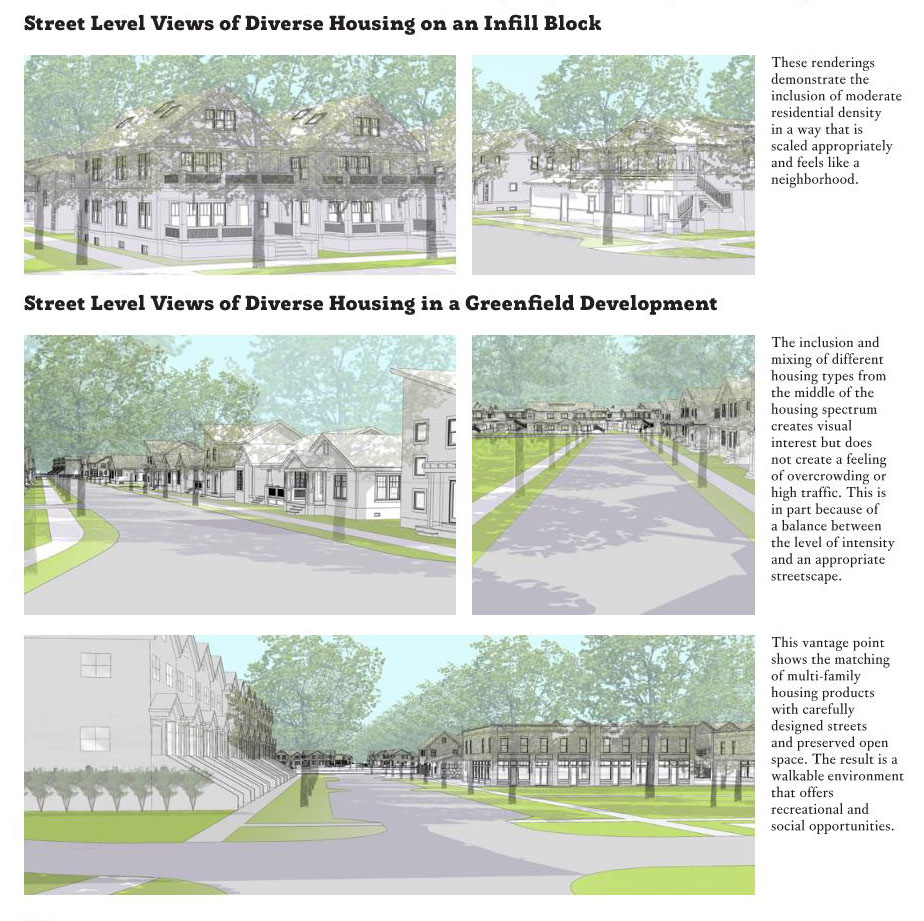
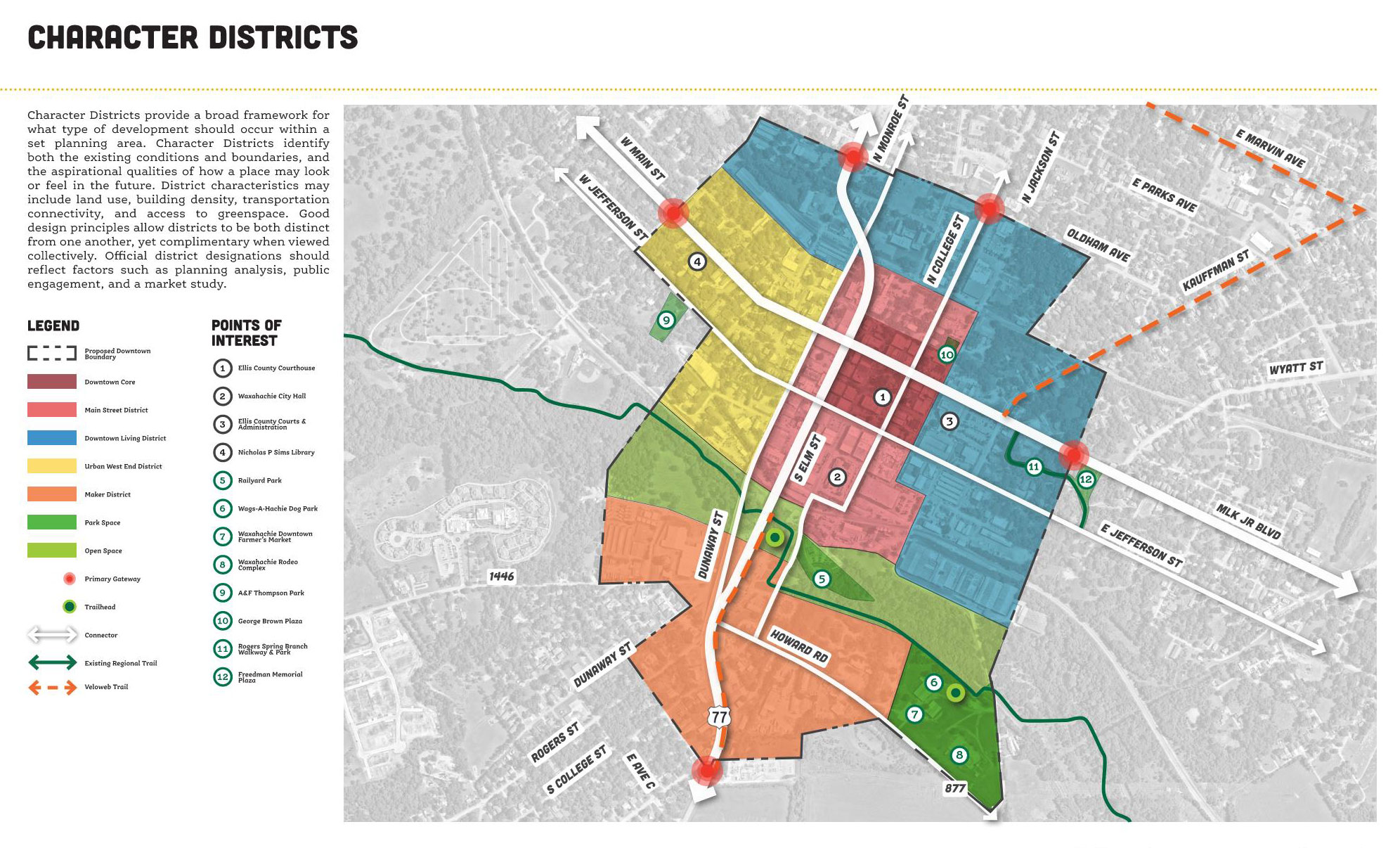
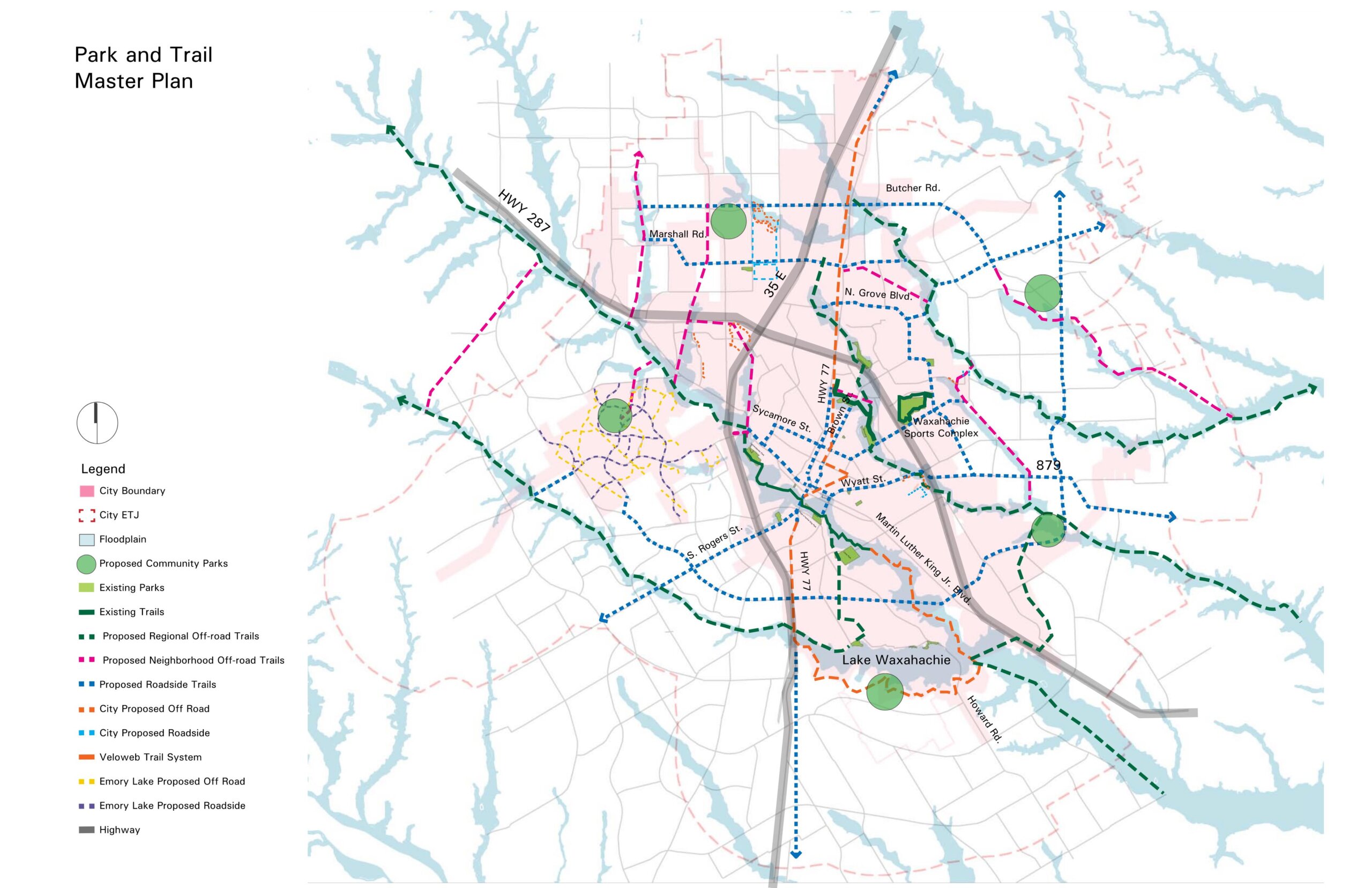
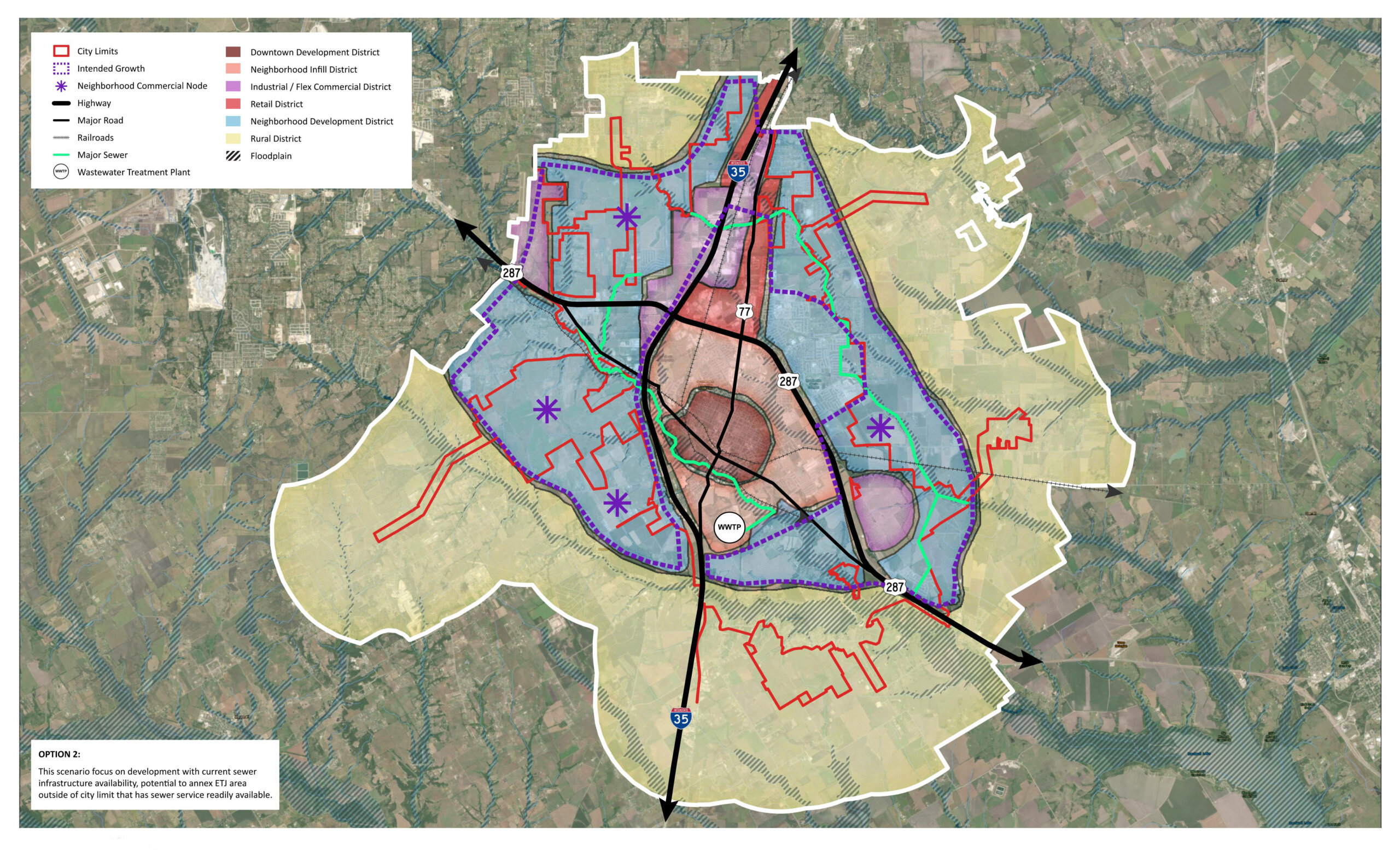
austin point – fort bend county, texas
The biggest thing to happen in Fort Bend County, Texas in decades, Austin Point responds to the demand for quality places for live, work and play with a focus on green space and nature. The 4,700-acre master planned community will bring a unique sense of place to the county’s diverse epicenter, creating a new regionally transformative town. Utilizing an international and flexible district and sub-district development strategy, Austin Point will feature a complimentary mix of uses including single family, multi-family, office, medical, retail and hospitality.
TBG is currently serving as visioning planner and landscape architect, and most recently lead the visioning charrette process. Austin Point is elevating the traditional master planned community concept by creating a town. TBG’s unique district approach will provide a coherent framework for identifying and locating future development opportunities, while allowing for a flexible market-driven phasing and development strategy. The framework leverages natural programming and physical connections, embraces innovation and technology, pays homage to the land and its history, and ensures these components prioritize integrate placemaking to generate a pedestrian-first community experience.
client: The Signorelli Company
see more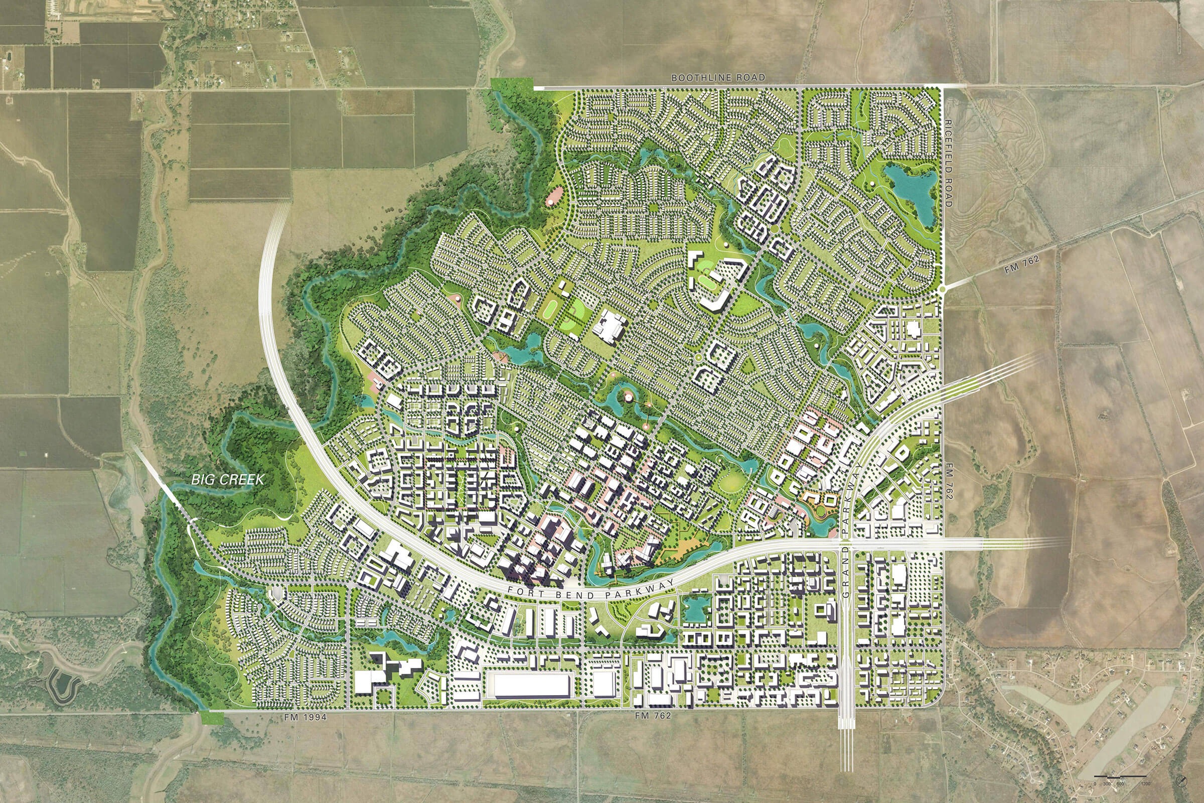
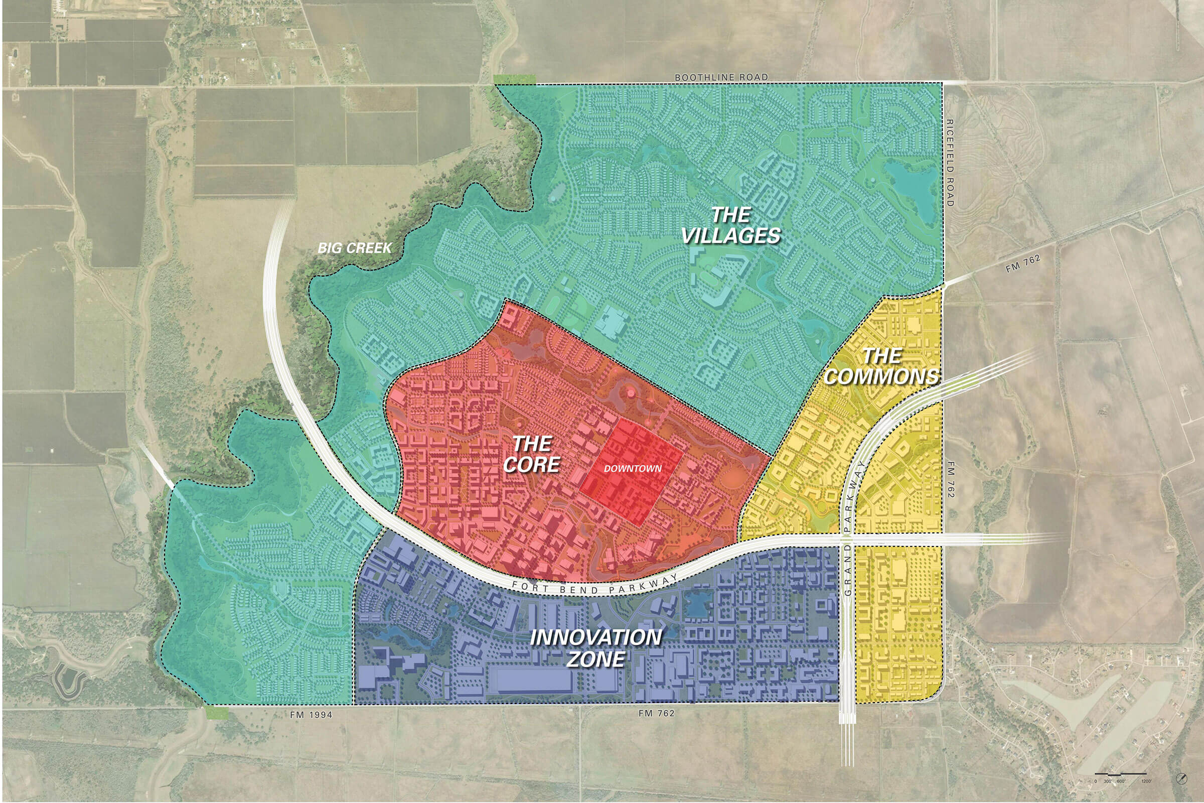
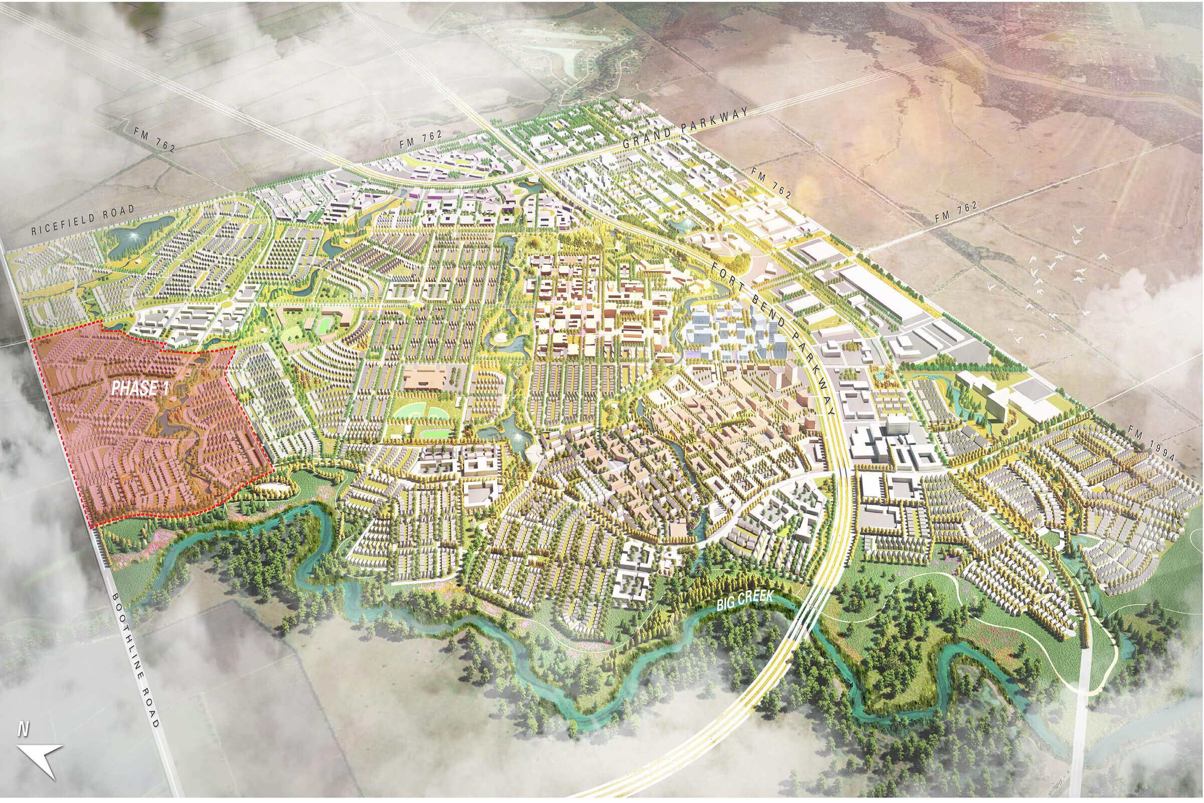
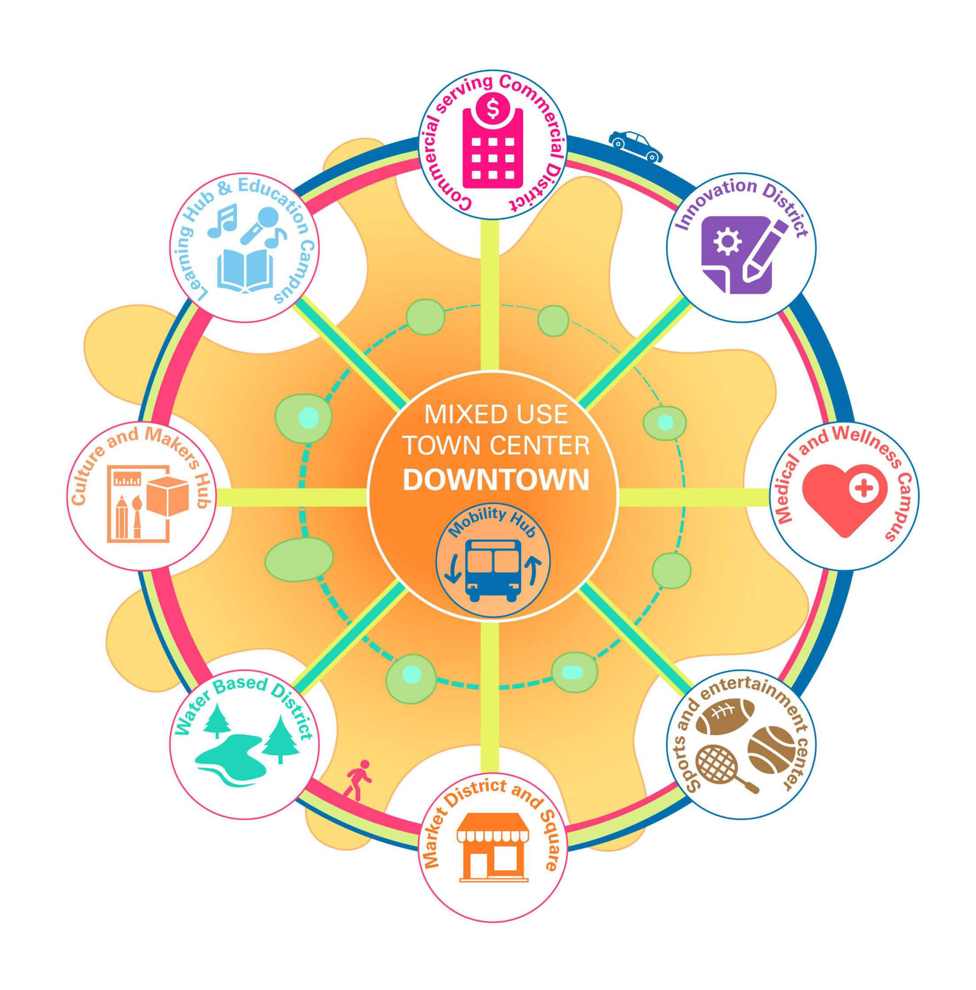
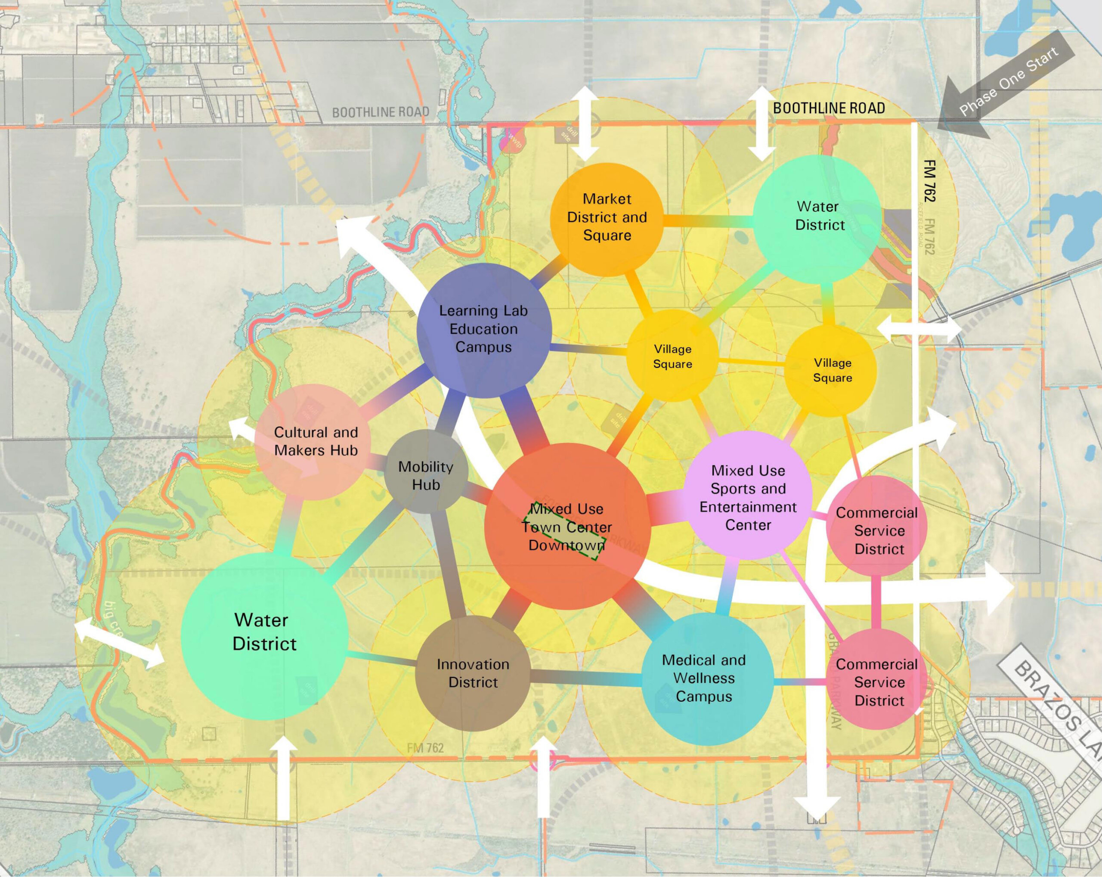
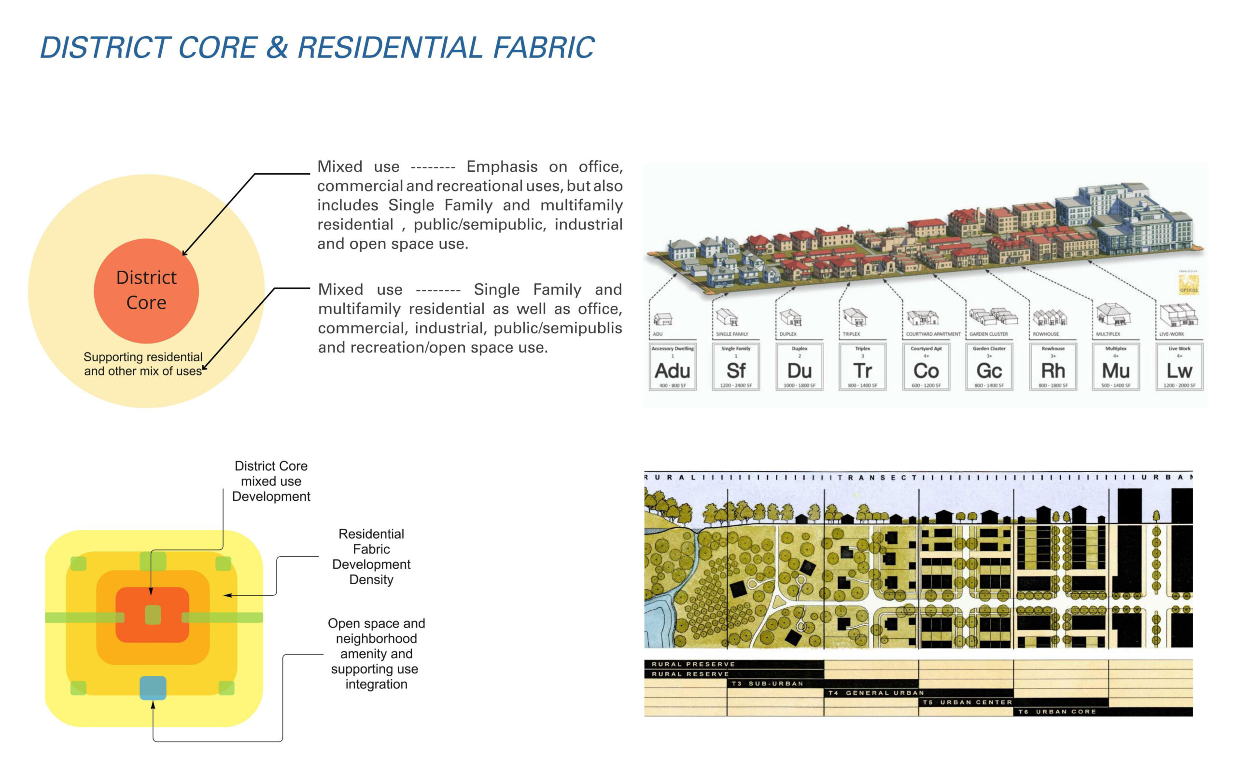
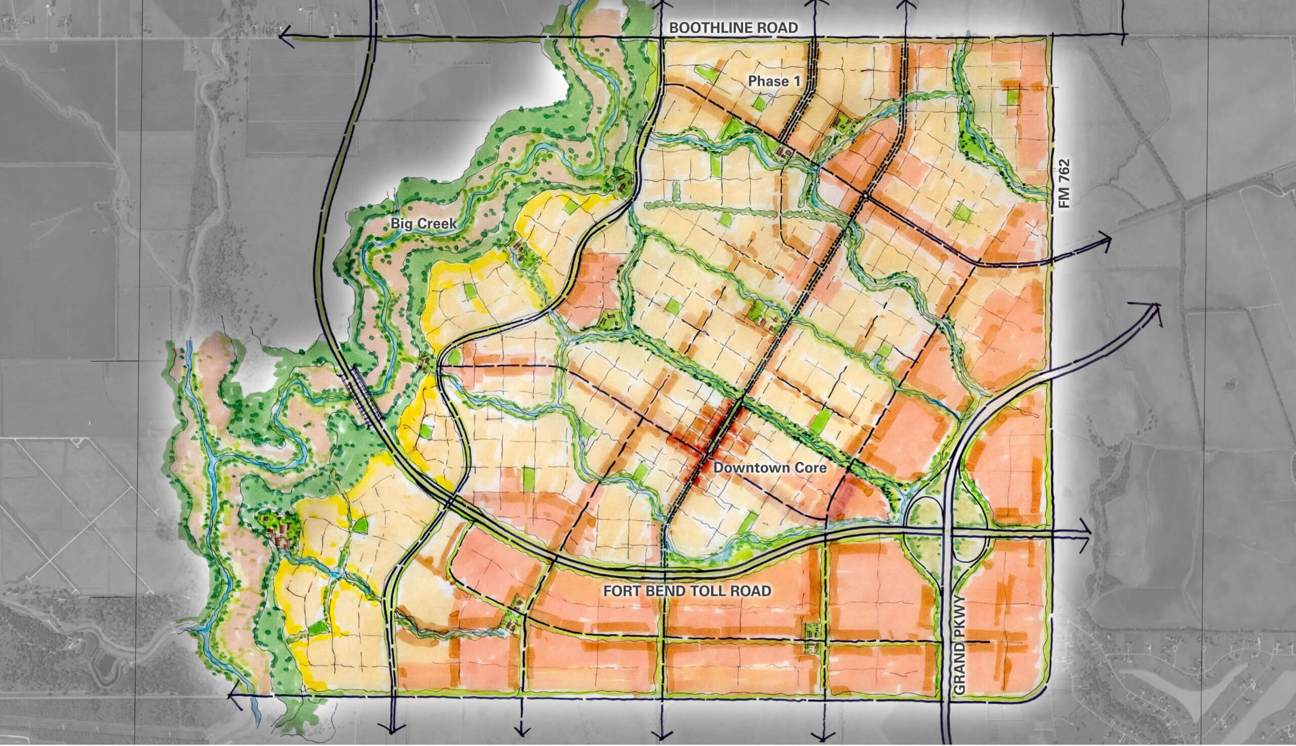
imperial sugar master plan – sugar land, texas
TBG helped create a dynamic vision and master plan to transform the historic Imperial Sugar refinery, located 20 miles southwest of Houston in Sugar Land, into a contemporary mixed-use community with retail, residential, entertainment and office components. The 720-acre development pays homage to the site’s historical character while incorporating modern amenities and environmental approaches. The master plan adaptively reuses the brownfield site’s existing infrastructure — factories, warehouses, smoke stacks, machinery, etc. — and is rooted in historic preservation, site context and economic development. The effort includes preservation of a large on-site wetland, and Oyster Creek meanders through the site, providing vibrant waterfront opportunities. Constellation Field, home to the Space Cowboys, anchors the project. TBG’s scope includes multiple aspects including planning, landscape architecture and the design of the main entry monumentation, which serves as a key part of the overall development’s identity, as well as vehicular bridges and a pedestrian bridge, landscape packages for roadways, and a vehicular roundabout with a 60-foot diameter fountain.
see more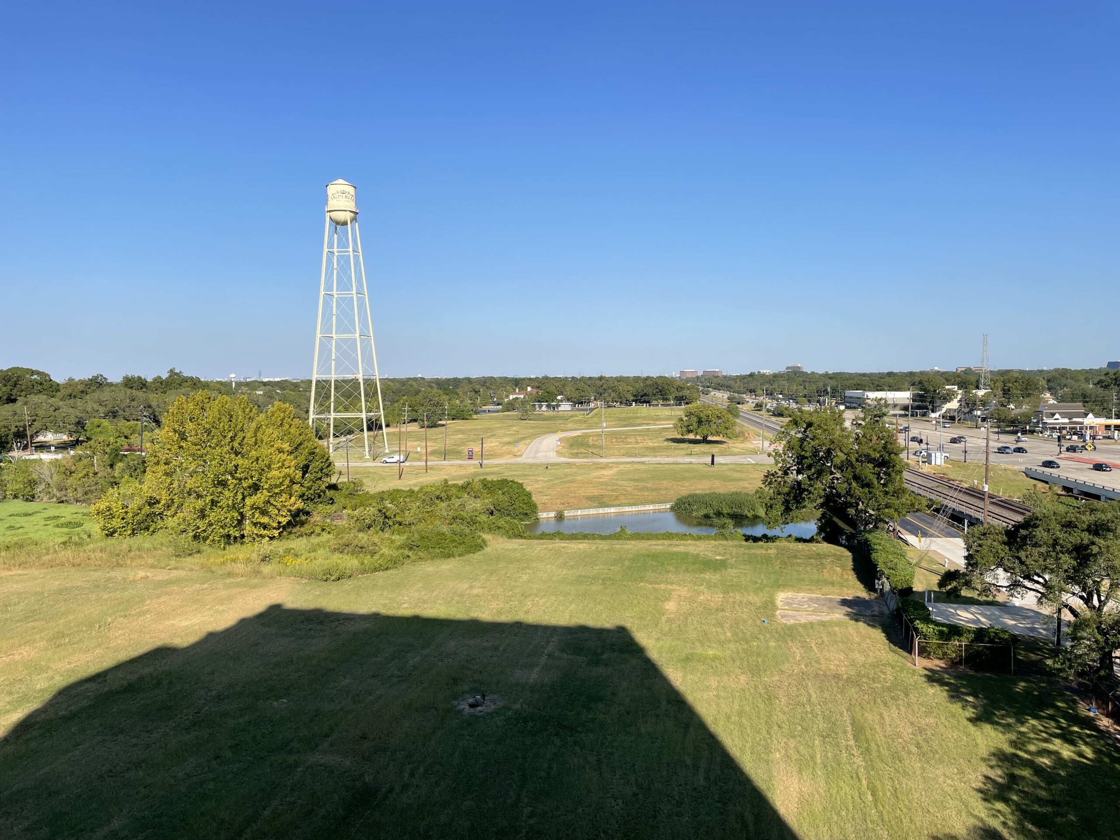
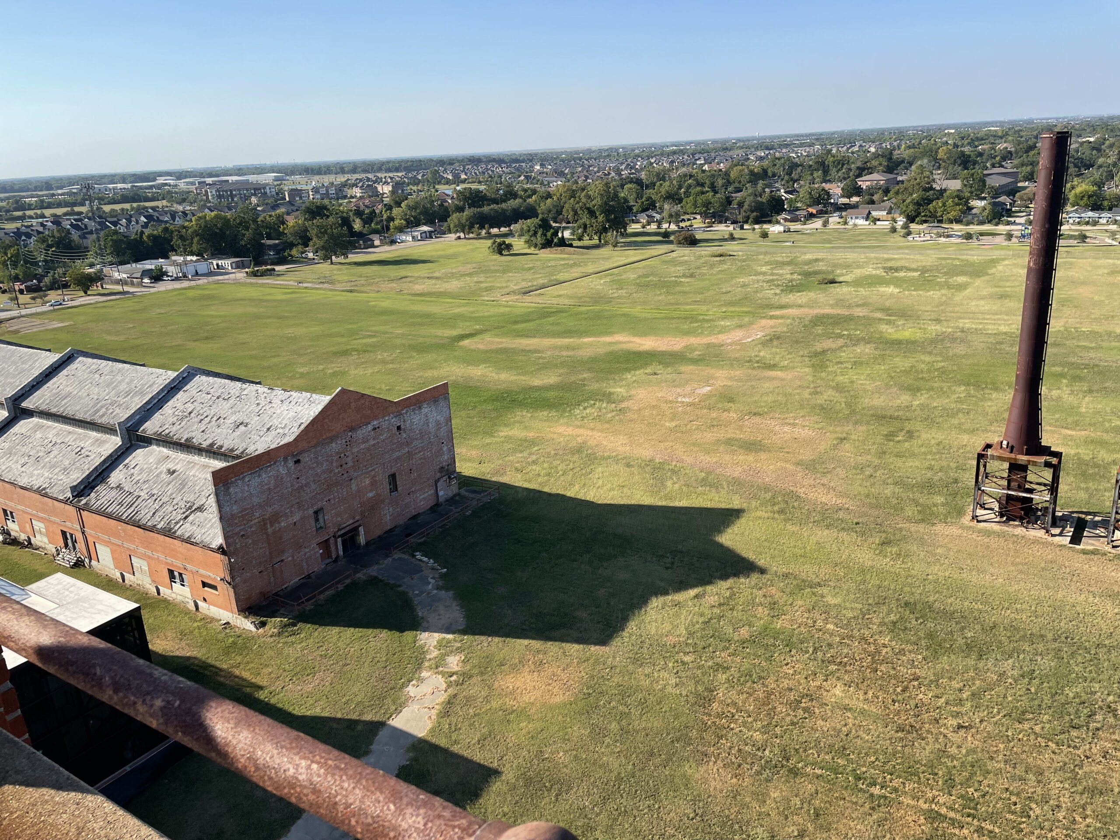
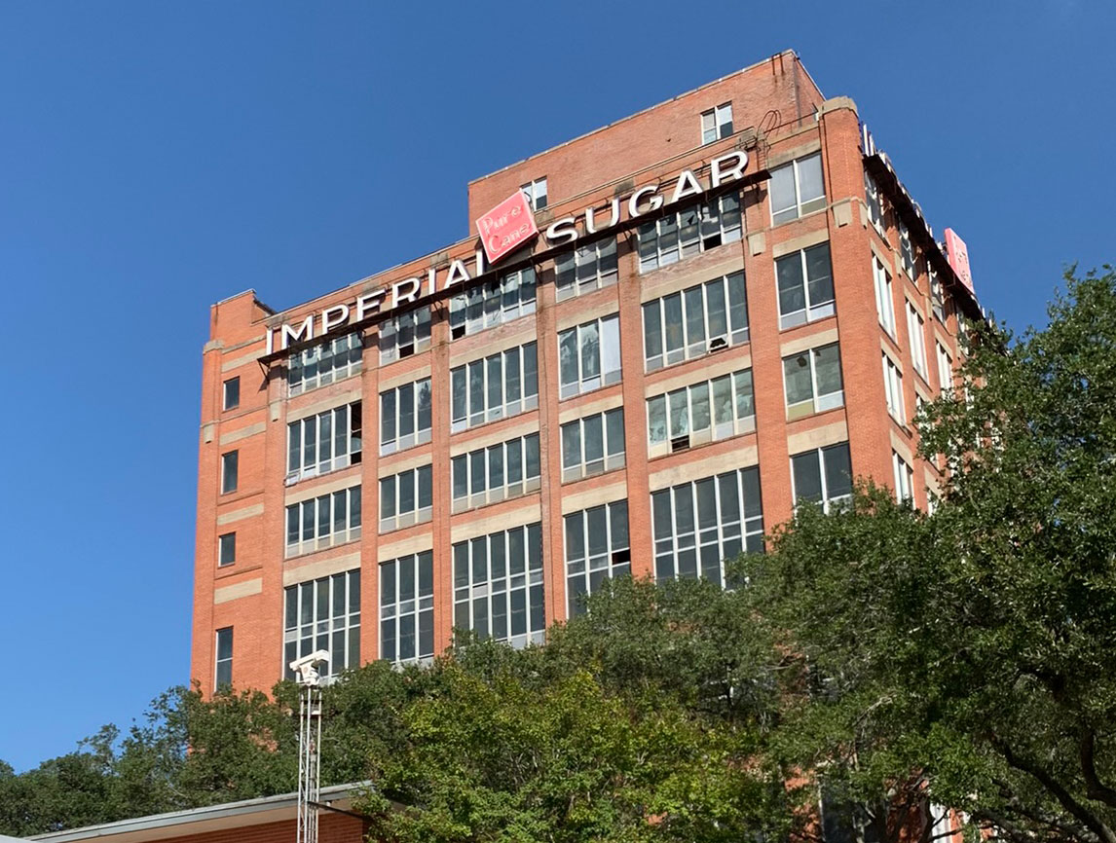
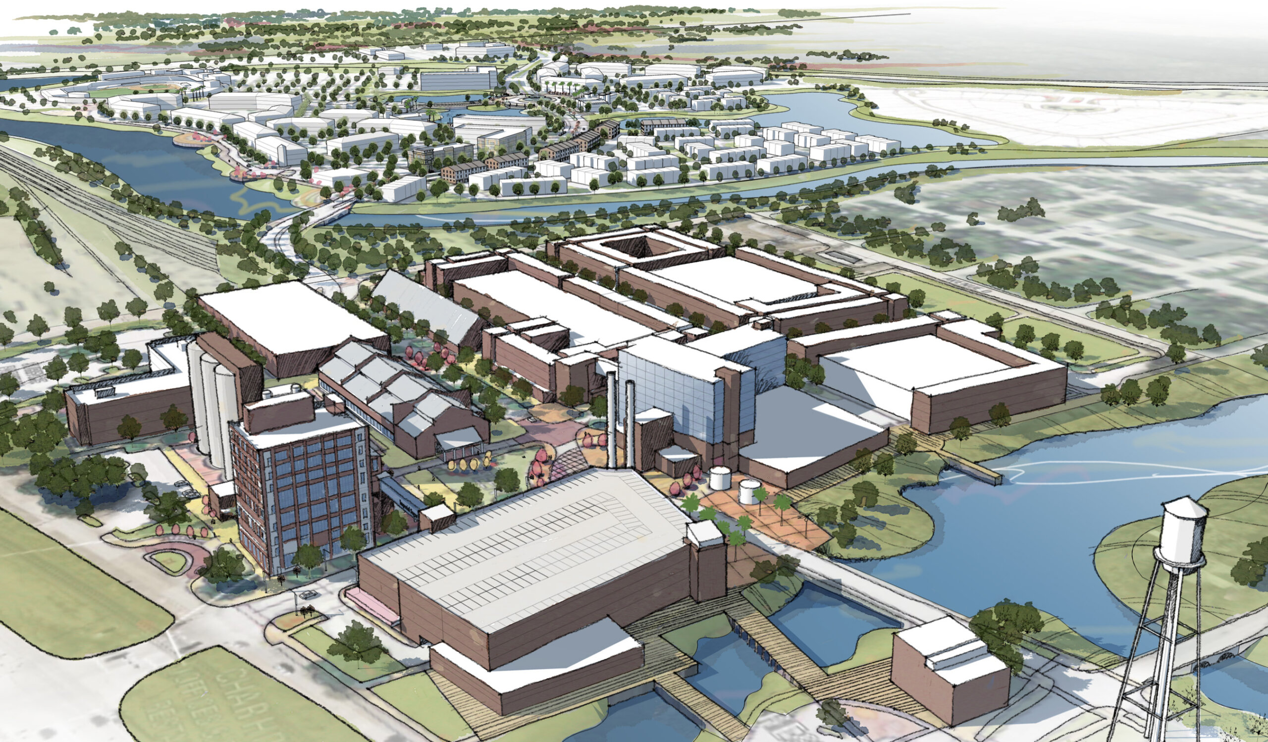
la fayette crossing – fate, texas
Transforming the city, La Fayette Crossing creates a distinctive and dense urban core along Interstate 30, shifting from a typical suburban setting to a walkable, compact, and financially robust community. As the prime consultant, TBG is leading the project team, orchestrating a multifaceted approach that encompasses community engagement, visioning, land-use planning, and development regulations. The plan aims to create a strong urban framework through zoning, walkable mixed-use development, and prioritizing people over cars. It also aims to establish a unique identity, enhance the quality of life for residents through parks and open space, and significantly contribute to the city’s financial tax base through thoughtful urban development.
see more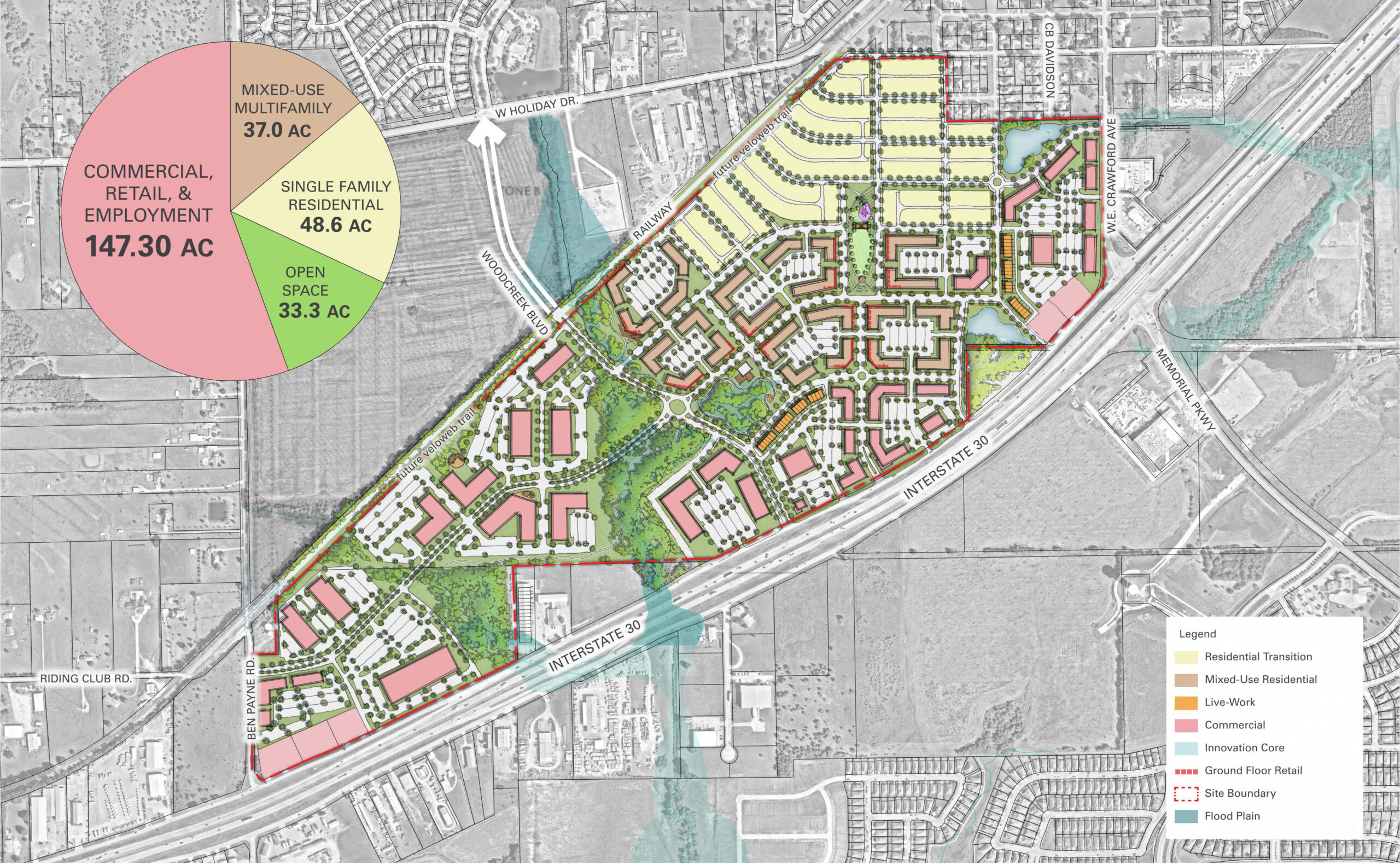
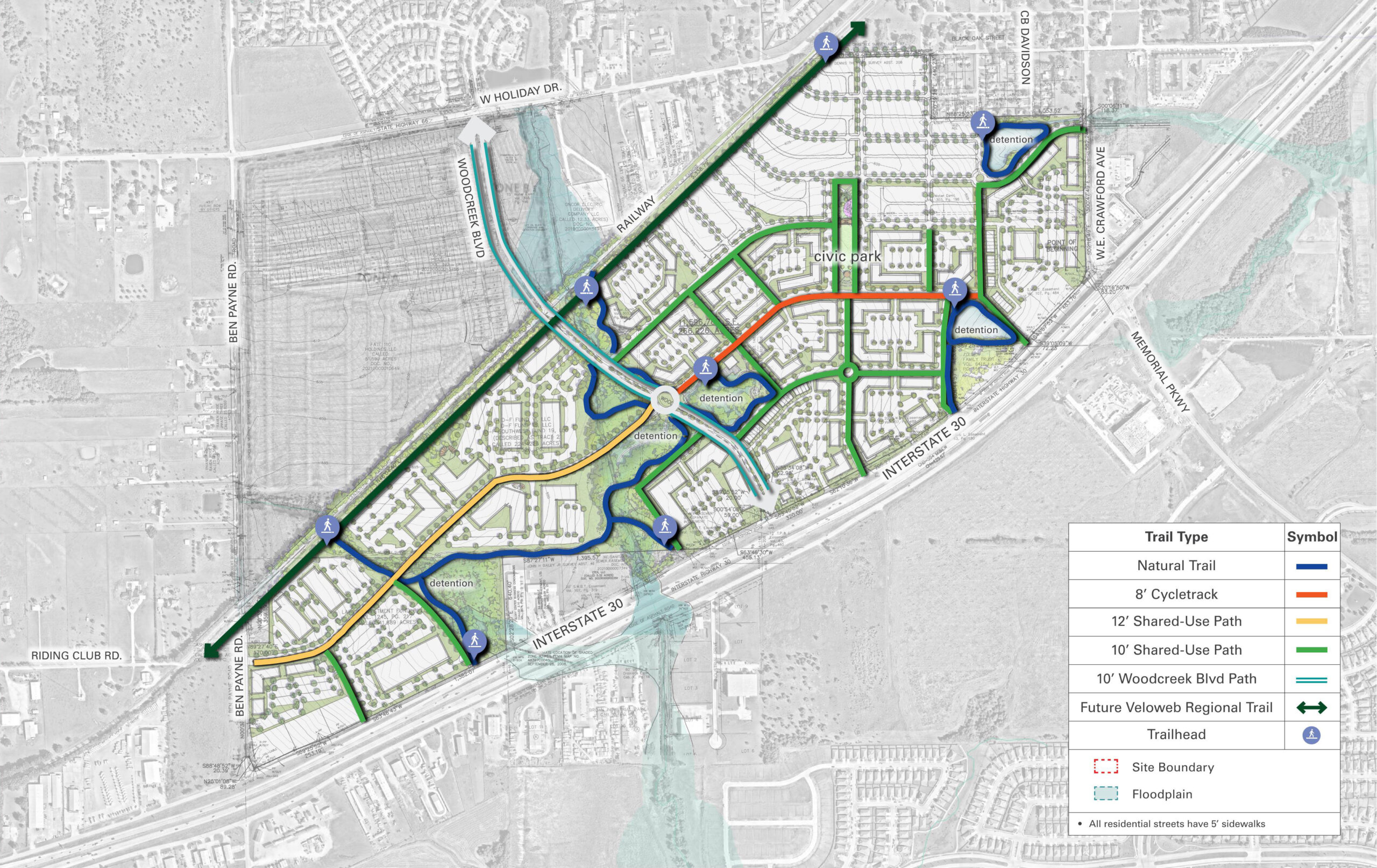
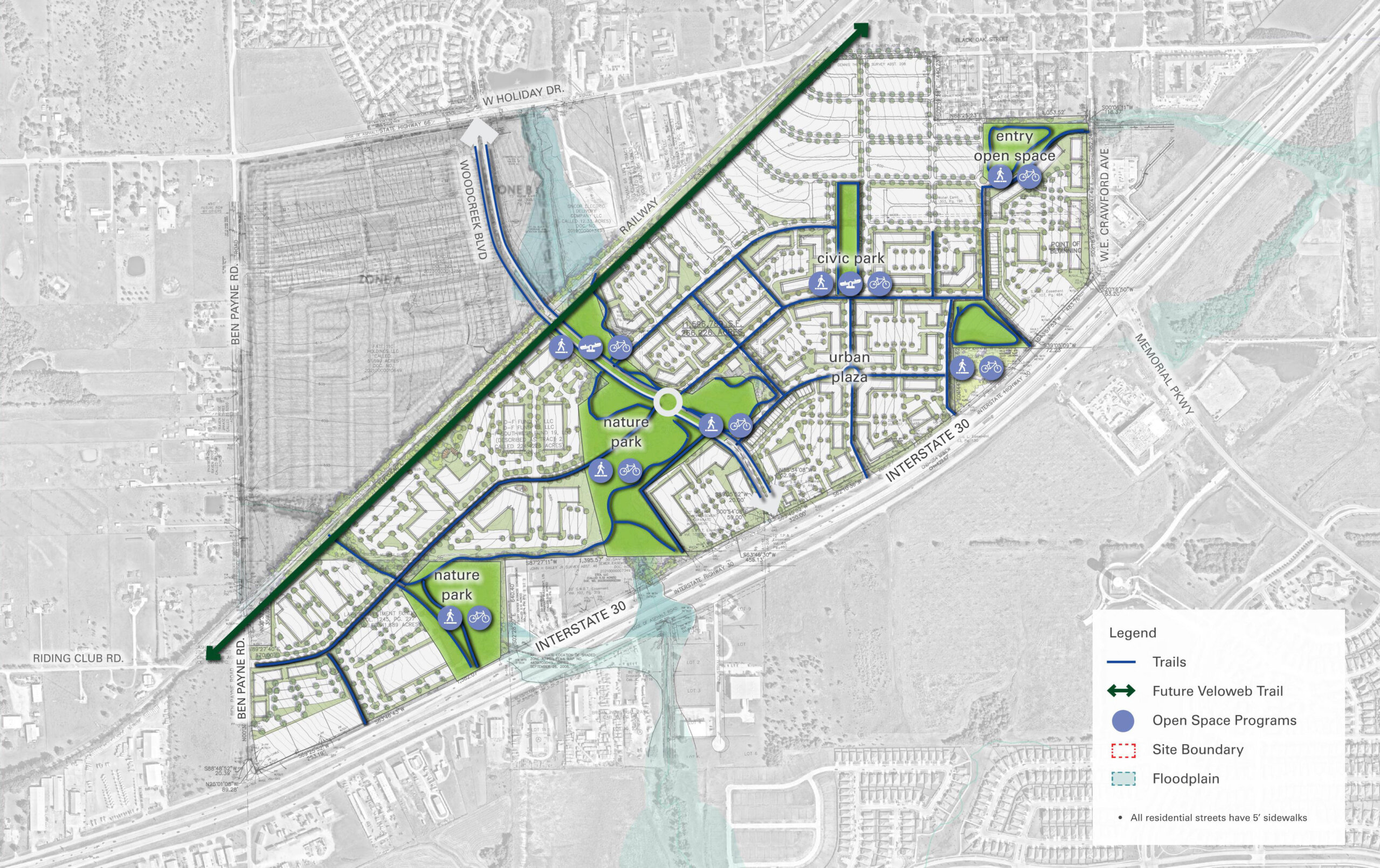
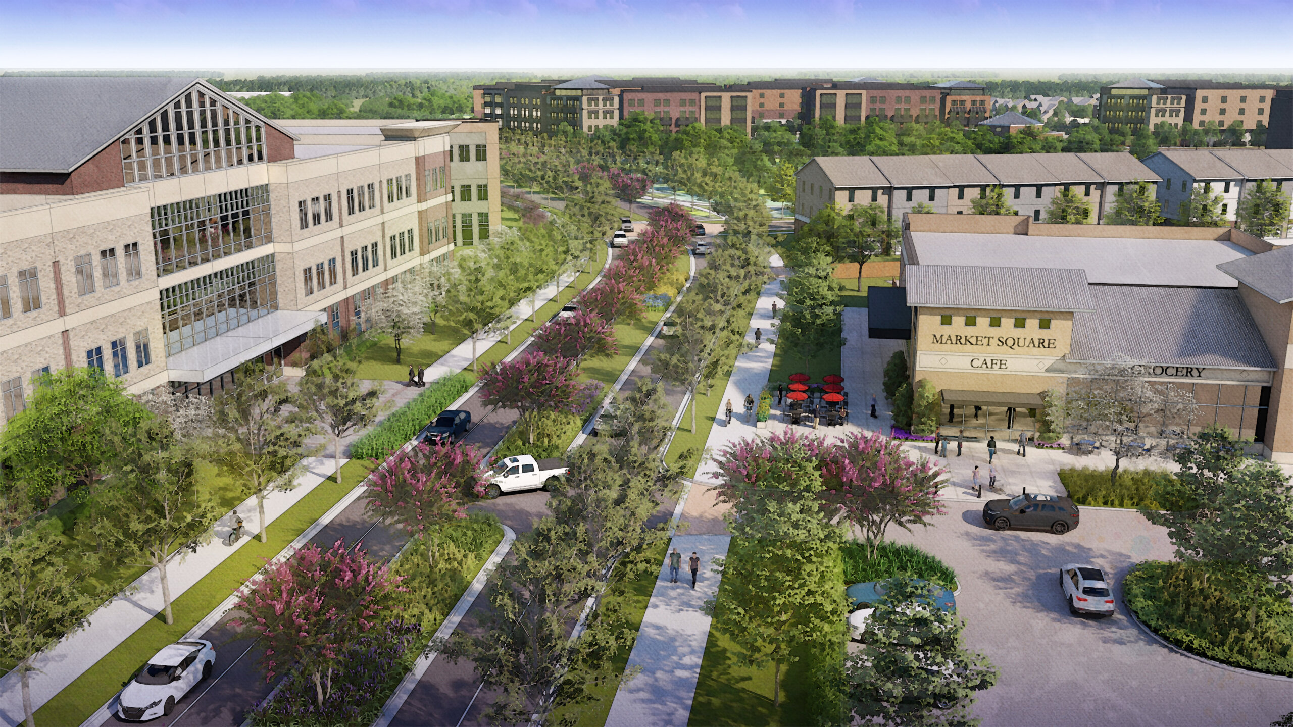
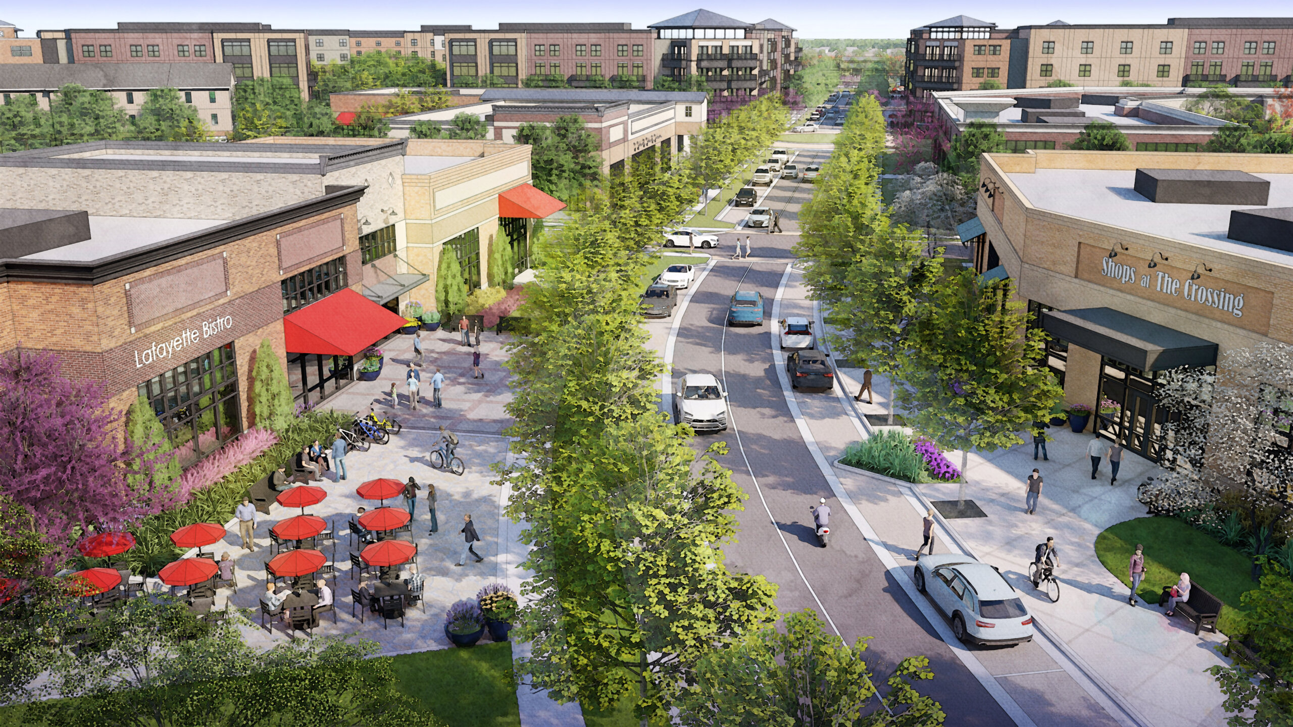
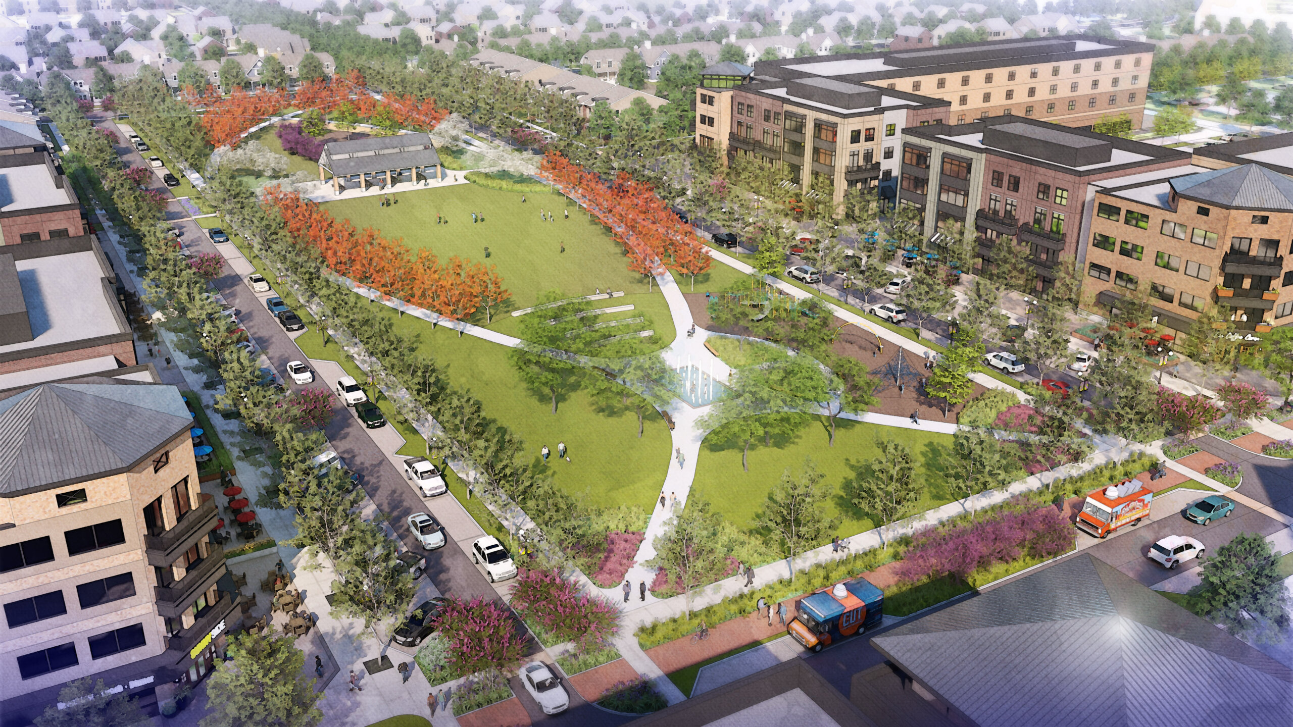
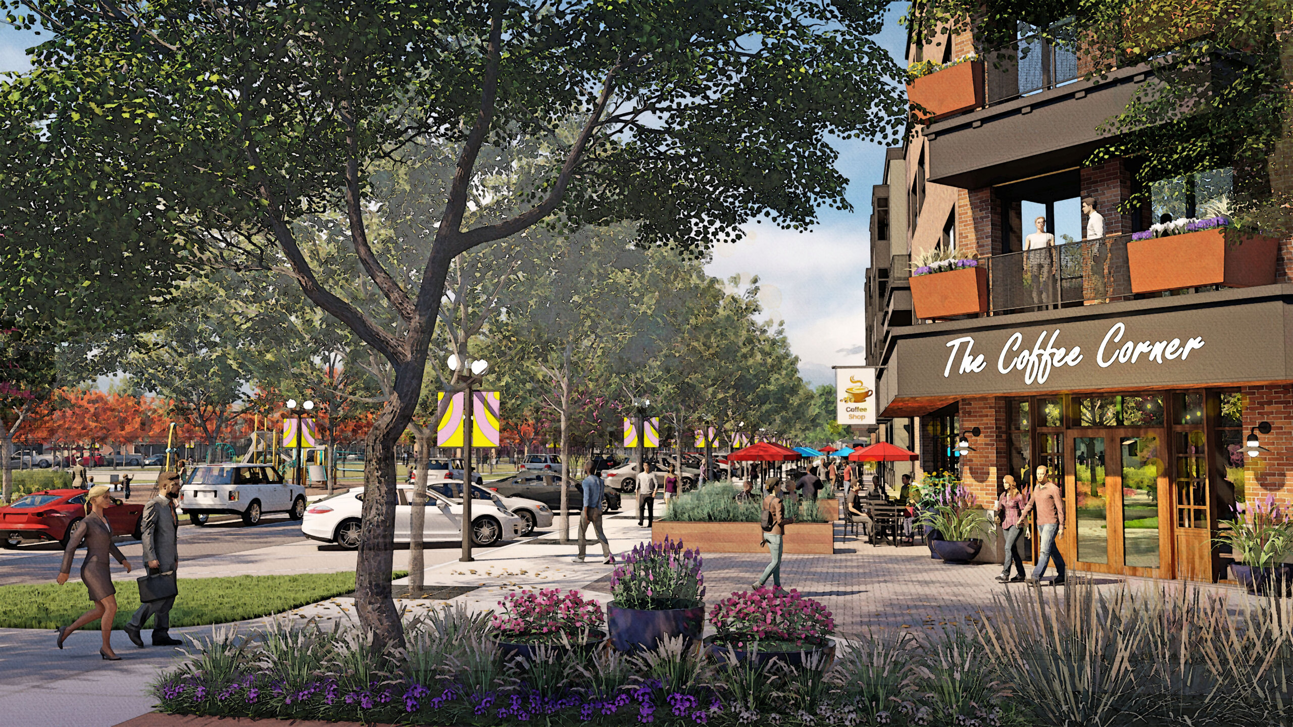

digging for more?
→ contact us to receive even more information on how urban design + planning informs our work.
see more





