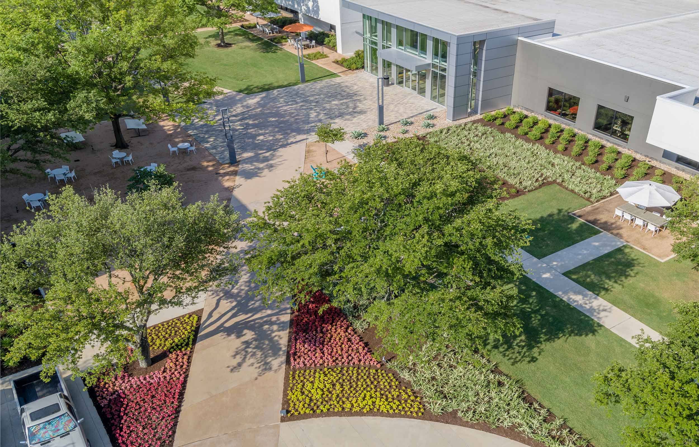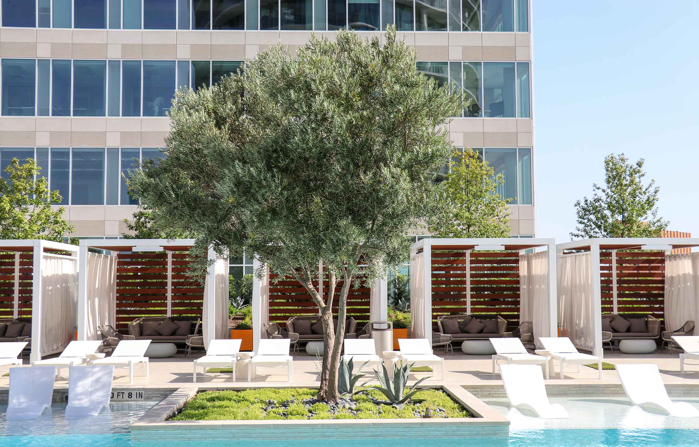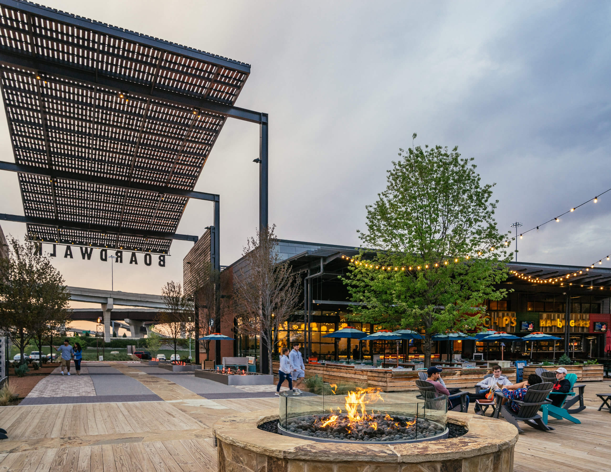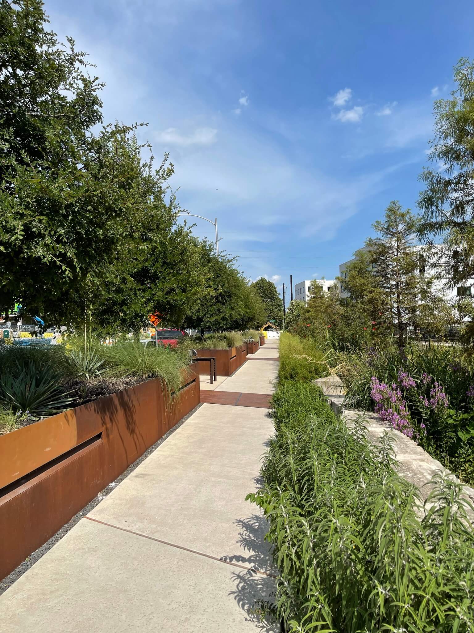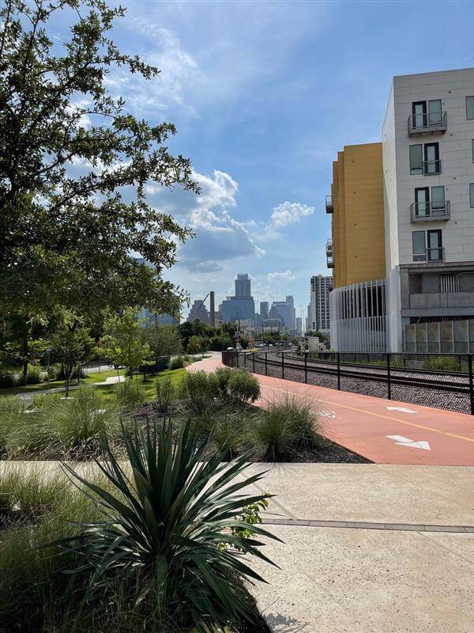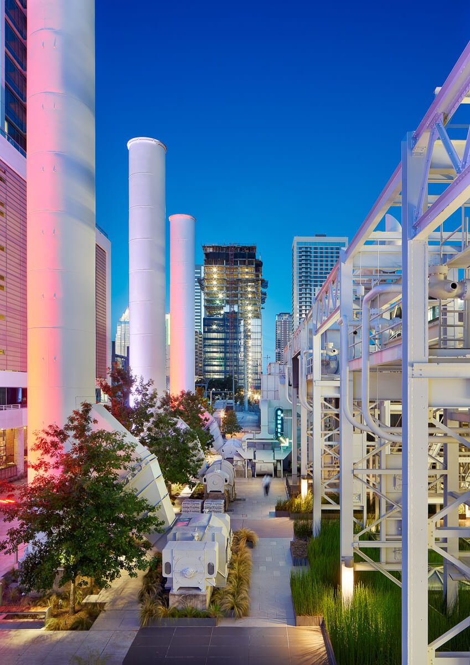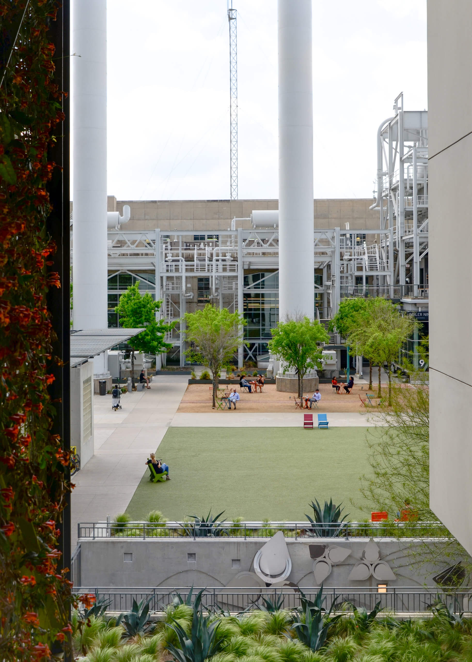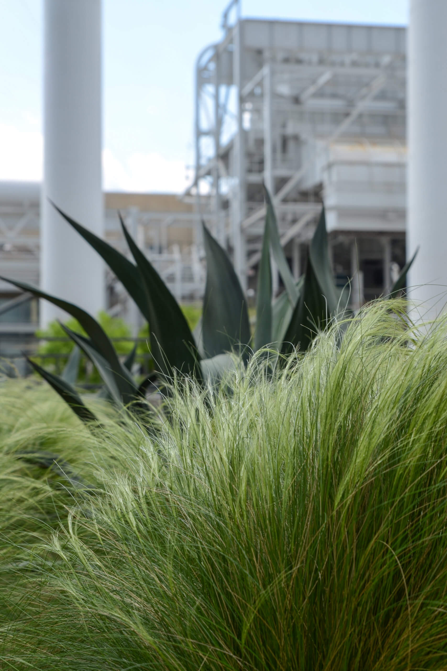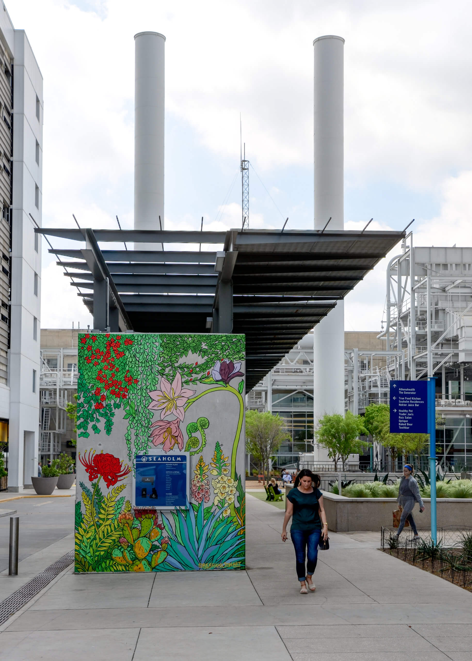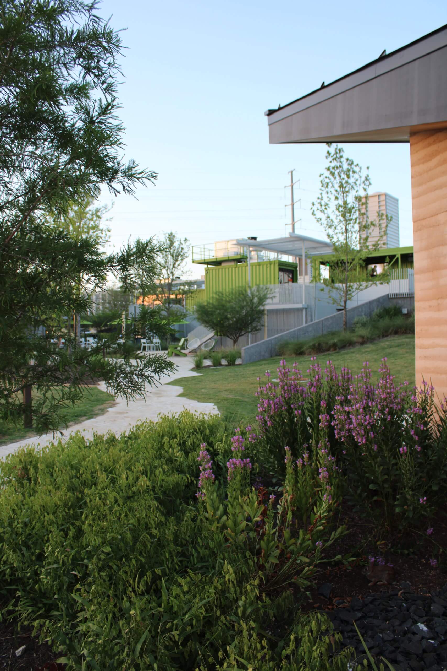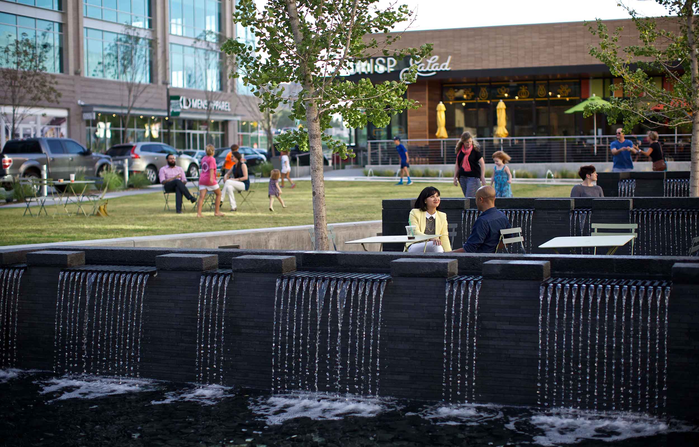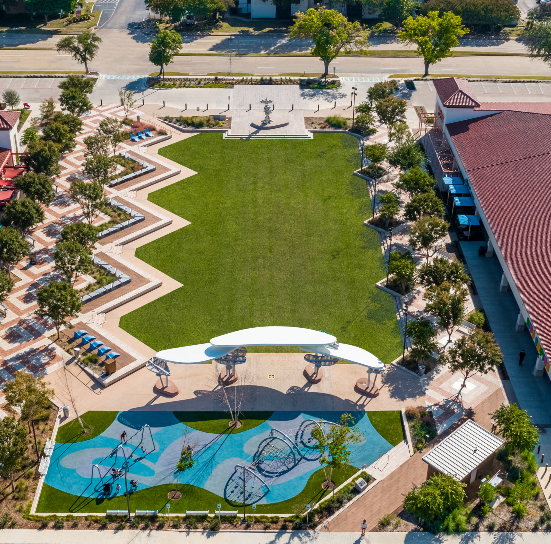legacy central – plano, texas
A former 84-acre Texas Instruments campus has received new life as a technology-oriented, walkable development in rapidly growing Plano, Texas. Built in the mid-1980s, the campus — featuring four existing buildings and roughly 1 million square feet of office space — has been retrofitted into contemporary workspaces complemented by multifamily residences, commercial entities and a boutique hotel. A mile-long trail connects campus destinations and accommodate a walkable framework, with upscale amenities and outdoor gathering areas providing ample reason to relax and work outside. TBG helped shape the project vision, planning and design for this adaptive reuse effort.
client: Regent Properties
see morearrive upper kirby – houston, texas
An upscale residential tower and adjoining office tower in Houston’s Upper Kirby district, Arrive Upper Kirby accommodates a luxurious urban lifestyle — complete with a stunning amenity deck uniting the two towers. The sixth-floor amenity deck provides separate areas for residents and office patrons — with a sculptural reflecting pond on the office side and resort-style pool for residents — with material richness and striking skyline vistas serving as the unifying thread. Situated to capitalize on the most desirable sun angles, the pool is ideal for restorative sunbathing and includes a sun shelf with semi-submerged leisure chairs flanking a hand-picked olive tree from California that appears like it’s growing out of the water. An outdoor kitchen, community lawn, dog run and other gathering areas complete the experience.
client: Thor Equities
see more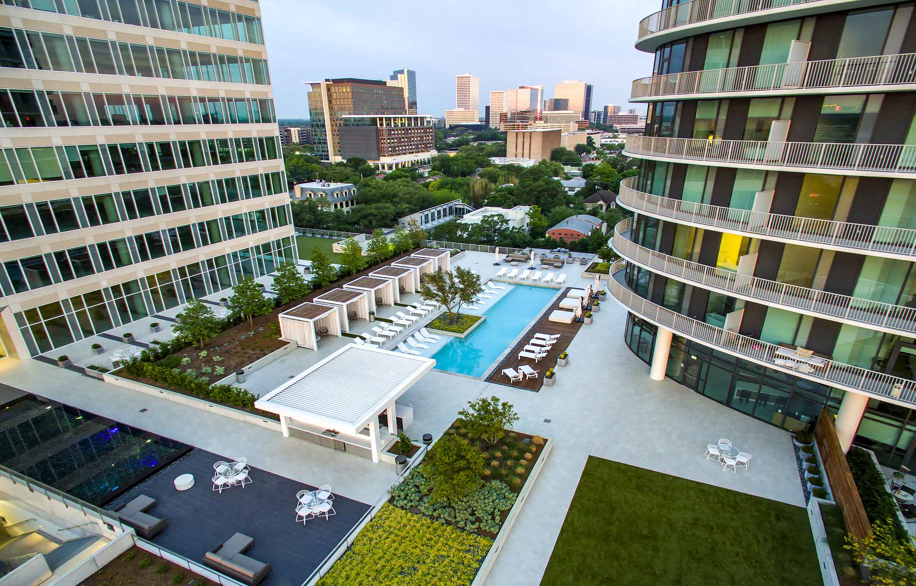
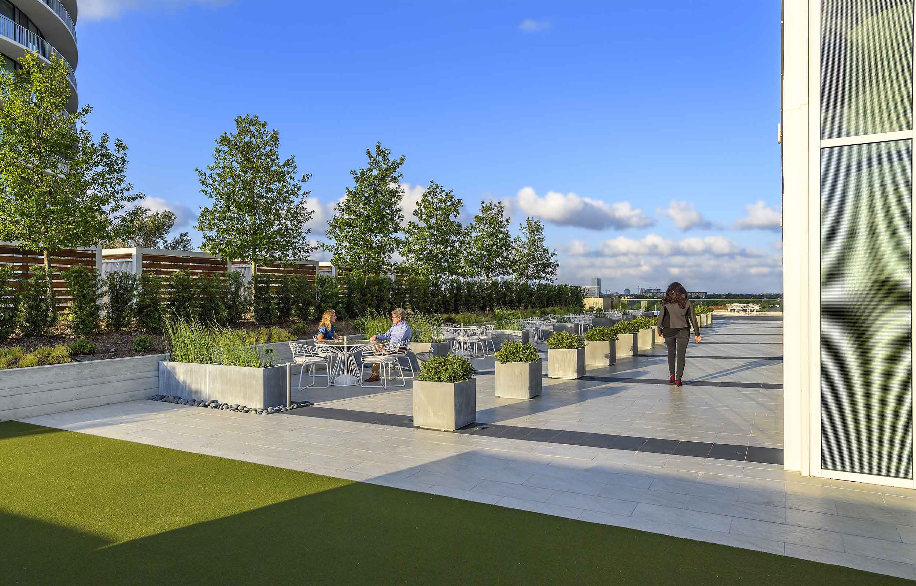
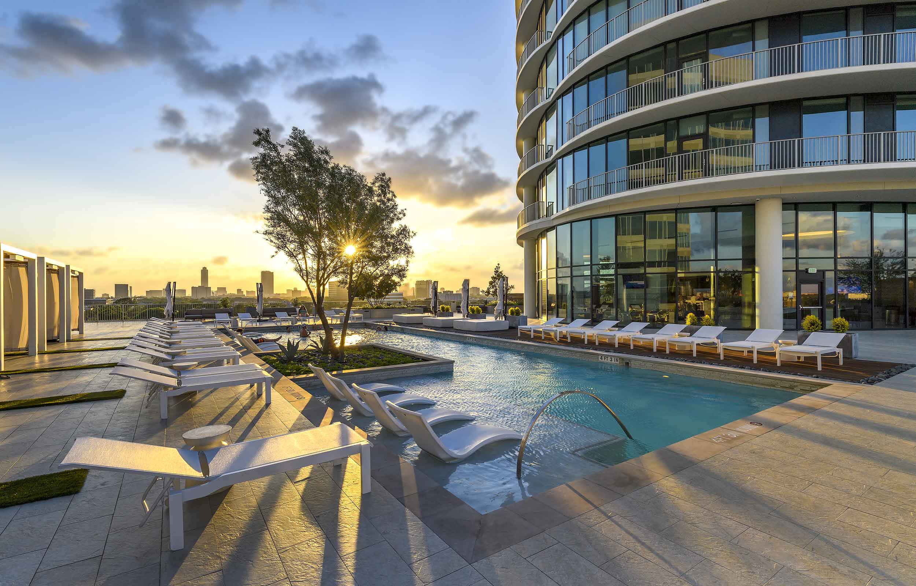
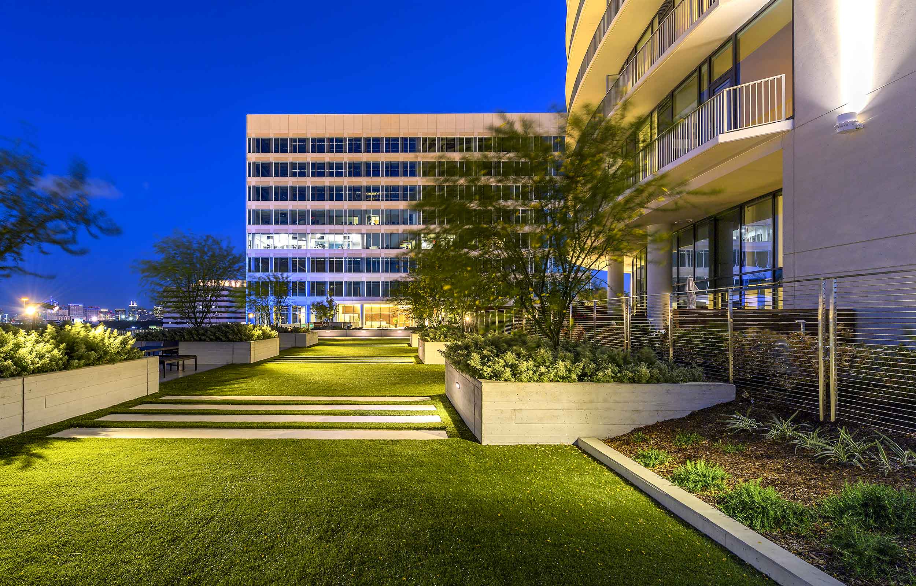
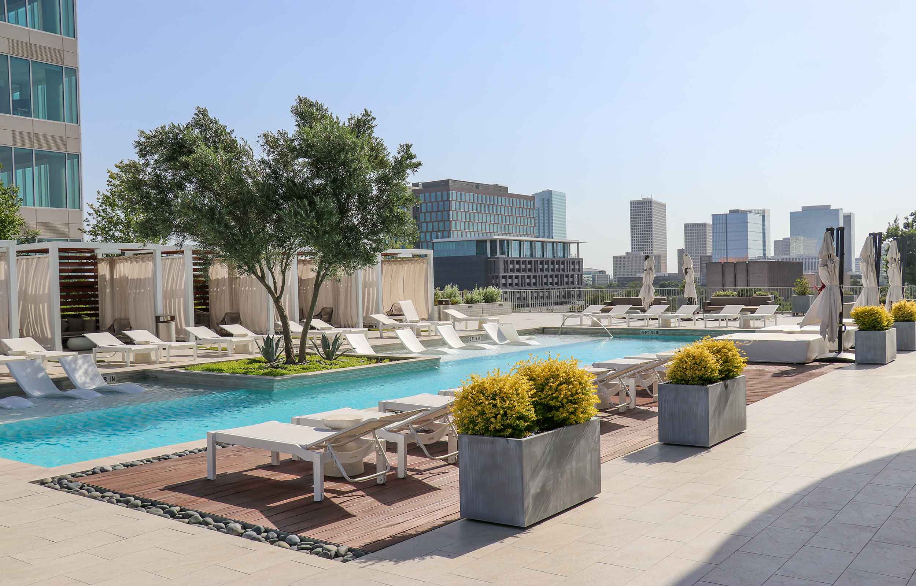
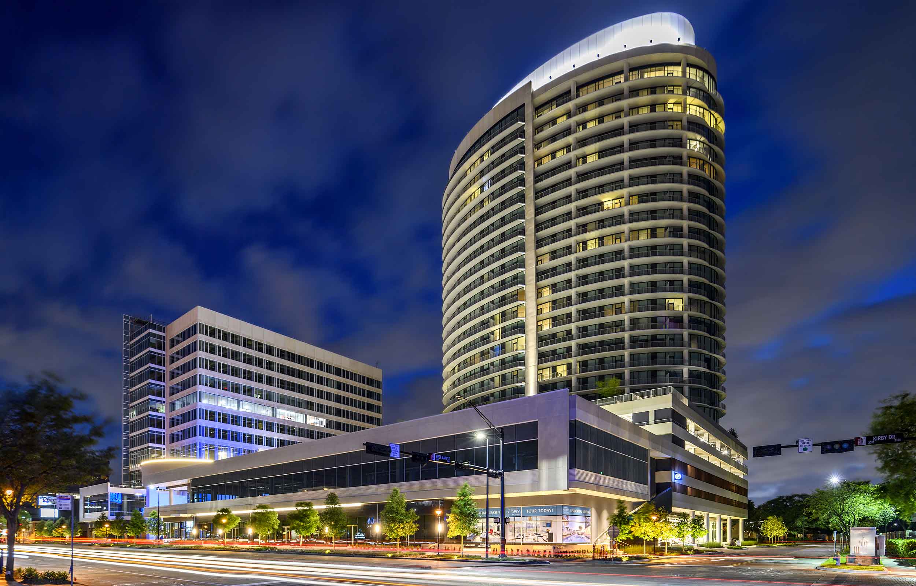
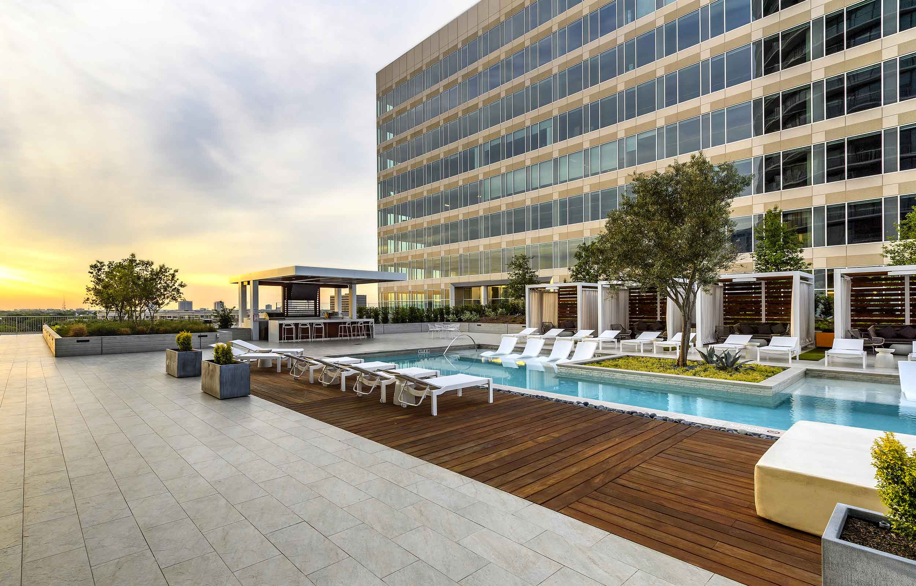
granite park boardwalk – plano, texas
Granite Park has evolved from one of the area’s most successful office parks into a mixed-use destination with 18-hour vibrancy. TBG has been working at Granite Park for more than 15 years, beginning in 2004 by helping to elevate the existing corporate campus to a Class A property and more walkable, attractive environment. As the campus grew, TBG continued to provide landscape architecture services associated with new office towers, a large hotel and, most recently, with the Boardwalk, a waterfront pedestrian promenade located between six restaurants and a lake. The Boardwalk hugs the lakefront, jutting out over the water at various points, and features varieties of seating, fountains, children’s play areas, string lights and plantings.
client: Granite Properties
see moreplaza saltillo – austin, texas
Long underserved and overlooked, east Austin is experiencing a full-fledged renaissance — and Plaza Saltillo exemplifies the area’s redevelopment potential as a vibrant, 18-hour activity hub. Encompassing six blocks of East Fifth Street from I-35 to the Plaza Saltillo transit station, the mixed-use development brings an array of commercial and residential components to the corridor in a compact, walkable urban form. The pedestrian-oriented design focused on reconnecting the site to the larger urban area, improving connectivity, activating the edges, promoting community interaction though immersive paseos, and providing exceptional parks and open space for the community.
client: Endeavor Real Estate Group
see more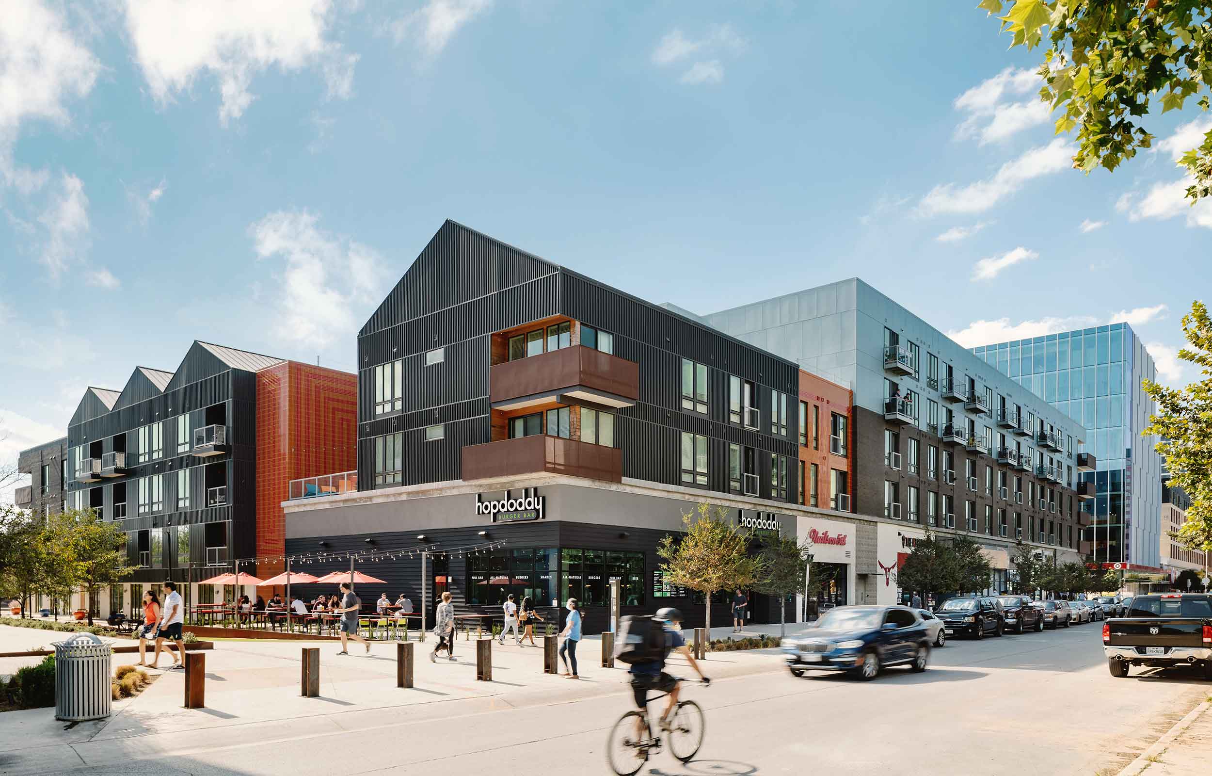
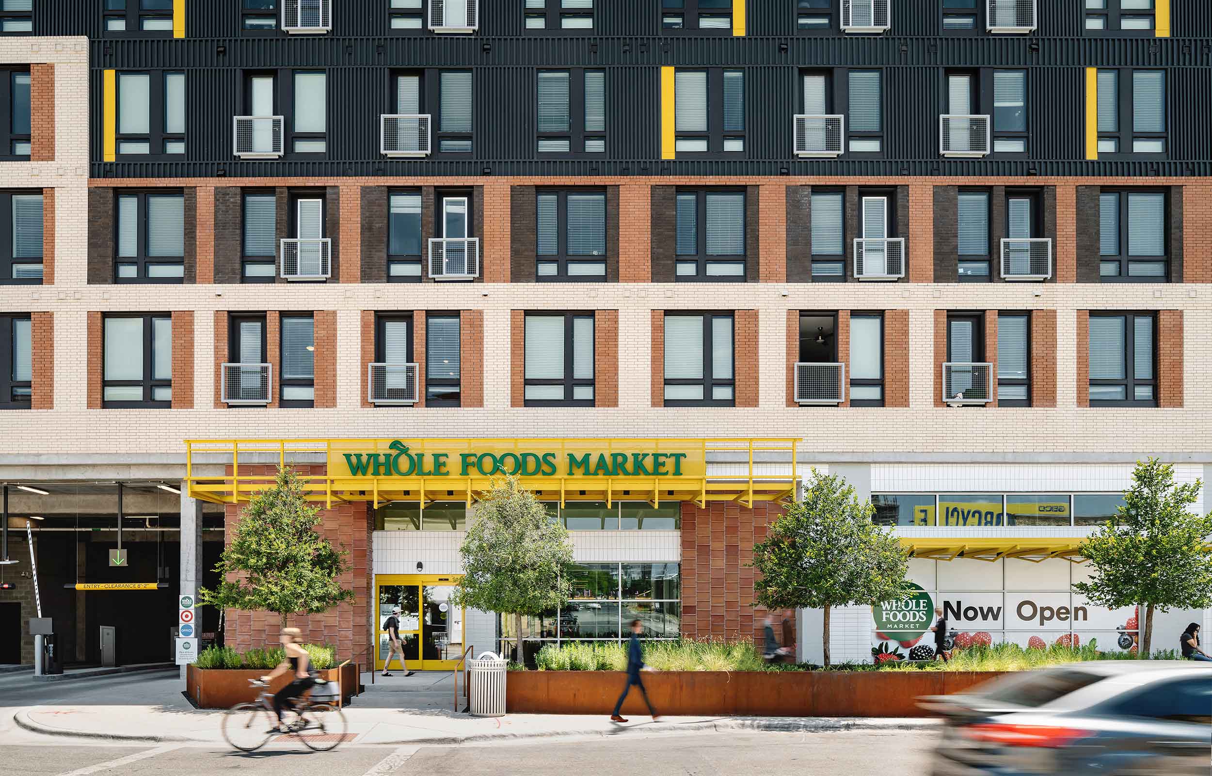
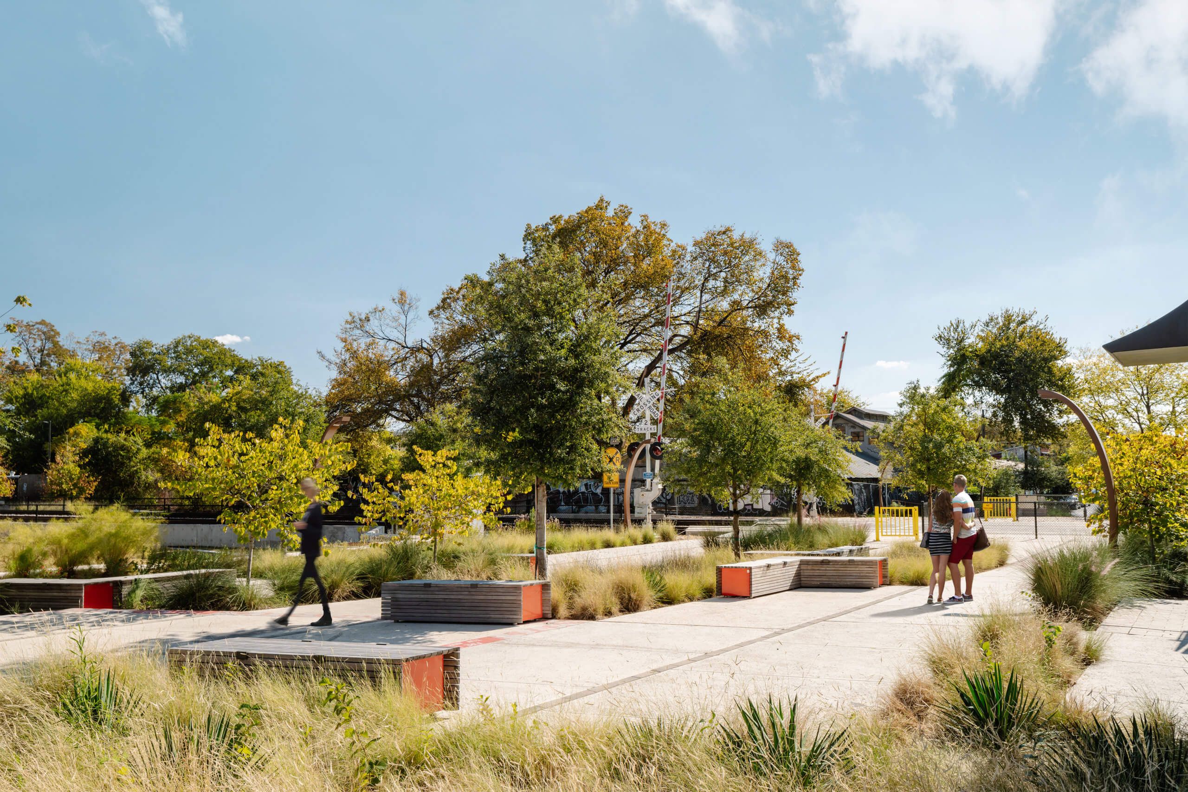
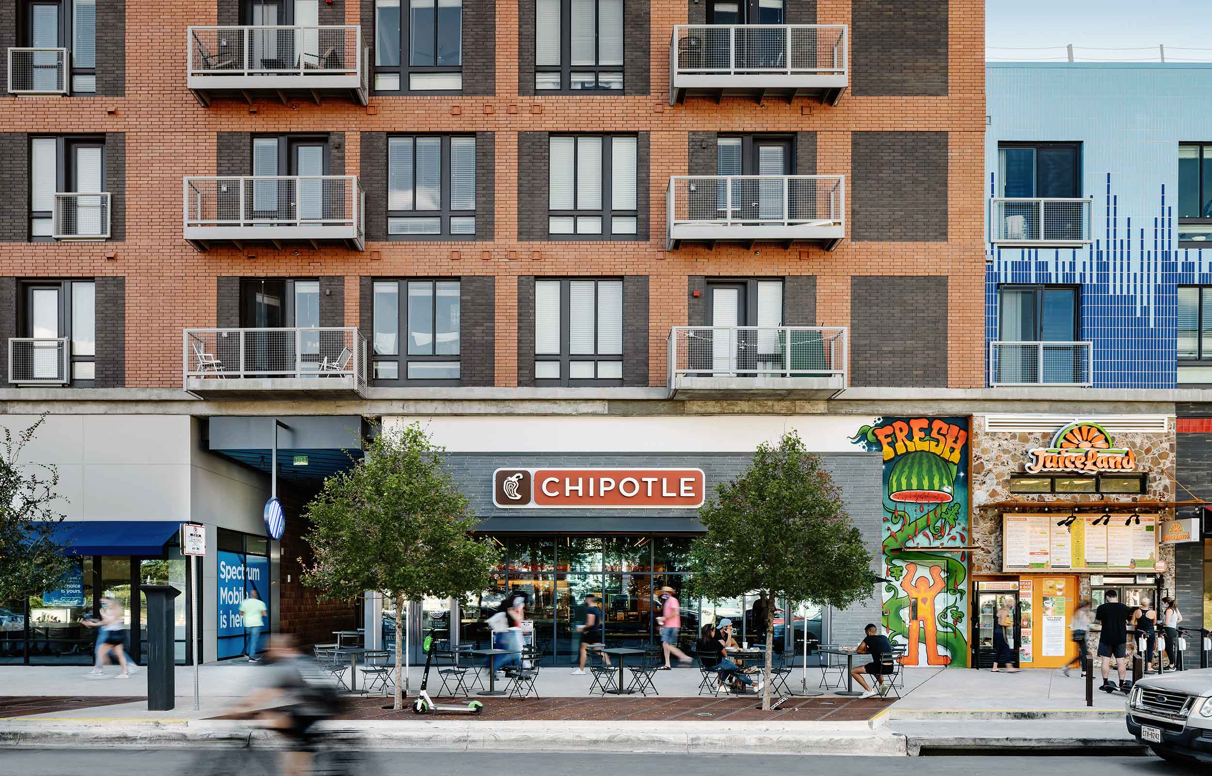
seaholm – austin, texas
A prominent vestige of Austin’s municipal history, the iconic Seaholm Power Plant sat dormant as a blighted brownfield for years — and today is a pioneering model of adaptive reuse. The historic Art Deco structure devolved into a derelict monolith of industry — it was Austin’s first power plant — until being completely reimagined and reinvigorated through contextual design. Today, the site flourishes with 18-hour activity. The main power plant structure functions as a modern, airy office for a major healthcare entity — and trendy restaurants and residences, a Trader Joe’s, and inviting outdoor areas at all scales draw diverse patrons daily.
client: Southwest Strategies Group | John Rosato
see morethe pitch – austin, texas
A mixed-use destination providing a third place for office workers, daily patrons and diners in North Austin. Connecting the Parmer Pond business park to St. David’s Performance Center, Austin FC’s training facility, The Pitch acts as a promenade through the natural landscape combining retail, restaurant, office and outdoor gathering space, creating a central destination hub that can be utilized day and night. The retail shells are built using shipping containers to accommodate flexible programming, and landscape elements include areas with picnic tables and fire pits, a rolling lawn with a stage for concerts and performances, a volleyball court and roof terraces.
client: Trammel Crow Company (CBRE)
see morethe shops at park lane – dallas, texas
Converting a surface parking lot into a multifaceted central plaza gave new life to a prominent mixed-use destination that had long been considered soulless. The plaza gave daily patrons — shoppers, students, office workers, residents and diners — a reason to linger outside and relax. Its combination of rich materials, elegant details and comfortable surroundings revitalized the destination. Intimate moments are ideal along the black granite water walls, the multipurpose green is well-situated for movies, yoga and informal lounging, and the internal street’s curb-less condition accommodates increased public space for large gatherings. A promenade with spray jets and spacious walkways further enhances the pedestrian experience. The project was one of 13 landscape projects selected for the Landscape Architecture Foundation’s 2017 Case Study Investigation (CSI) program, which documents the benefits of exemplary landscape projects.
client: Northwood Retail
see more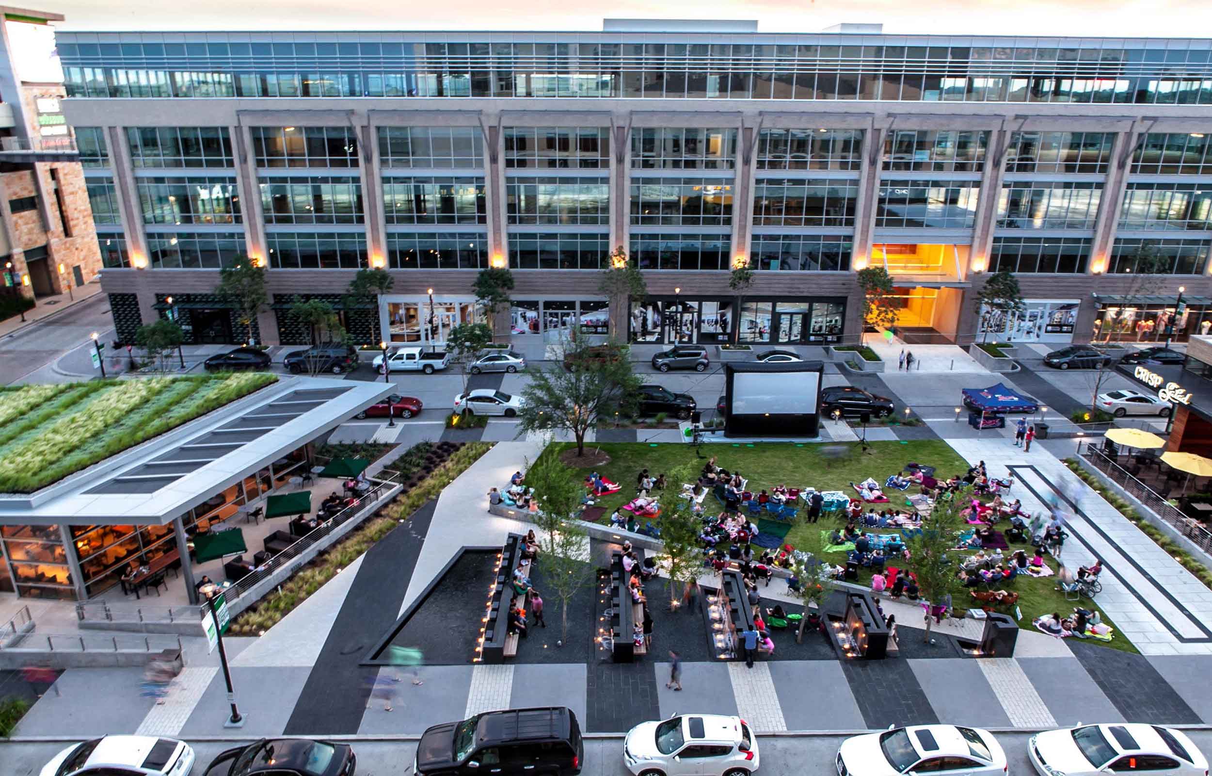
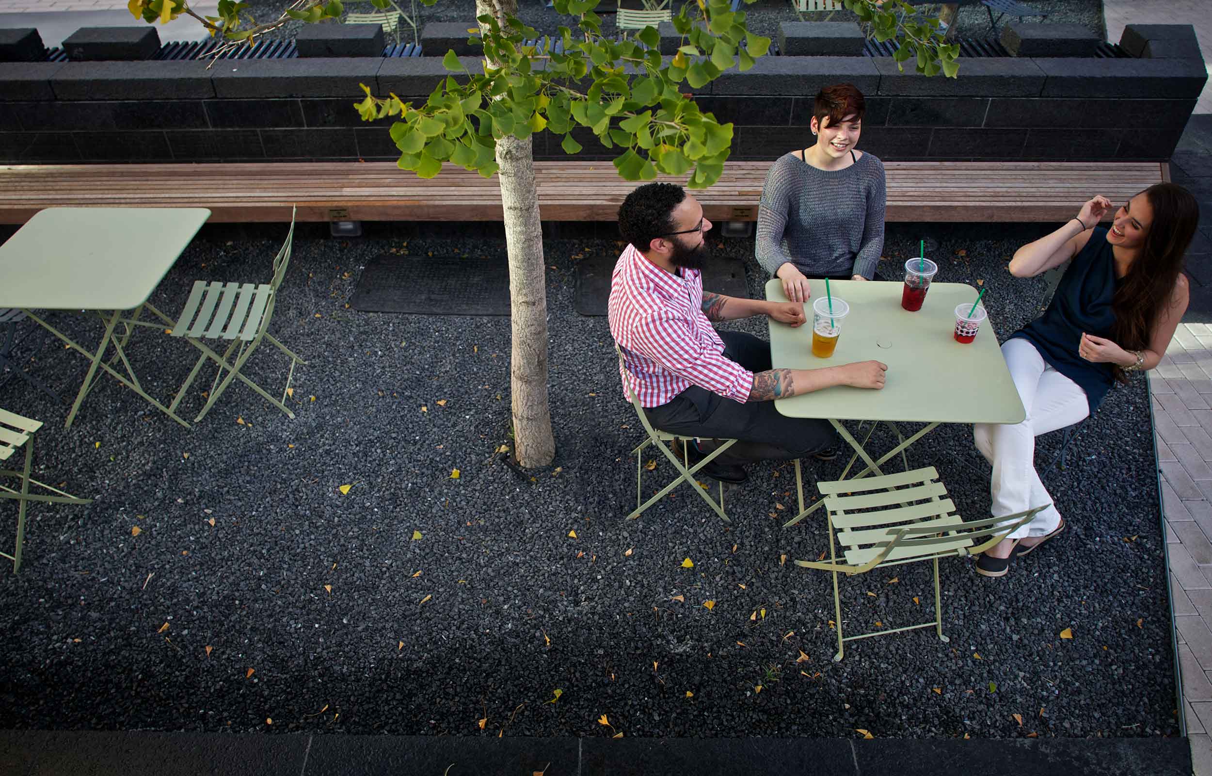
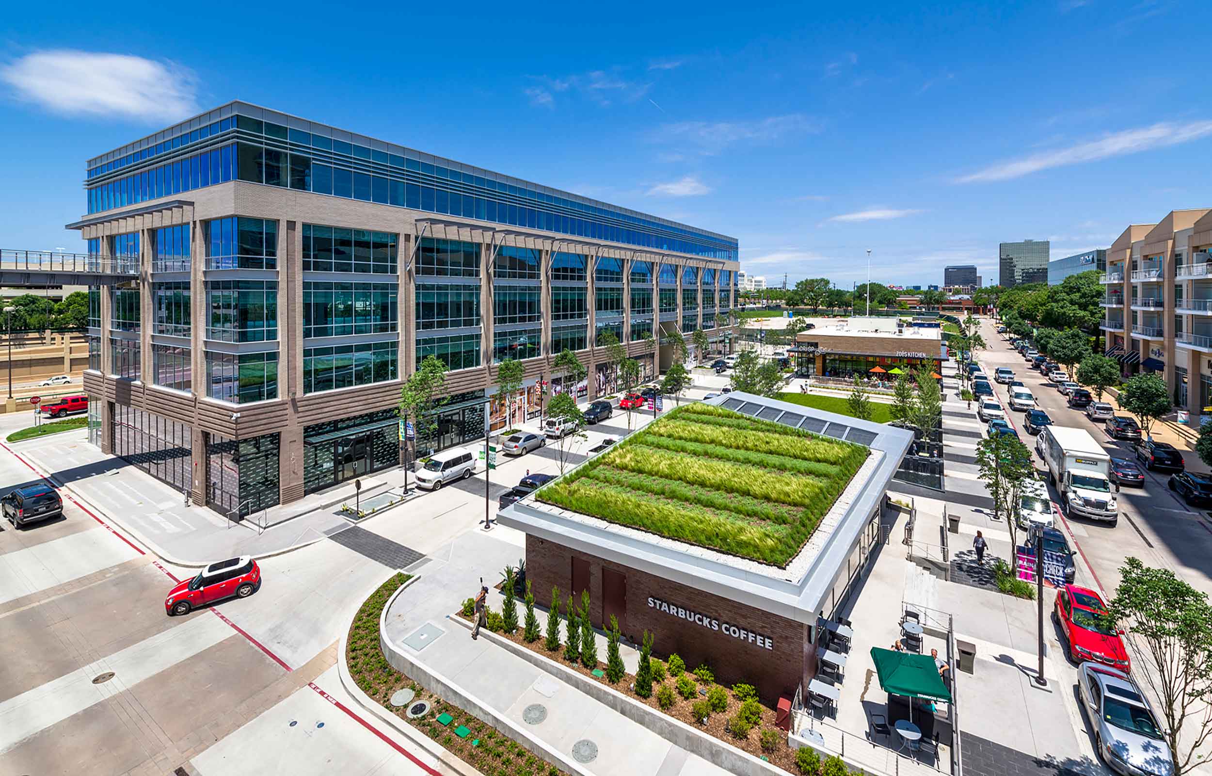

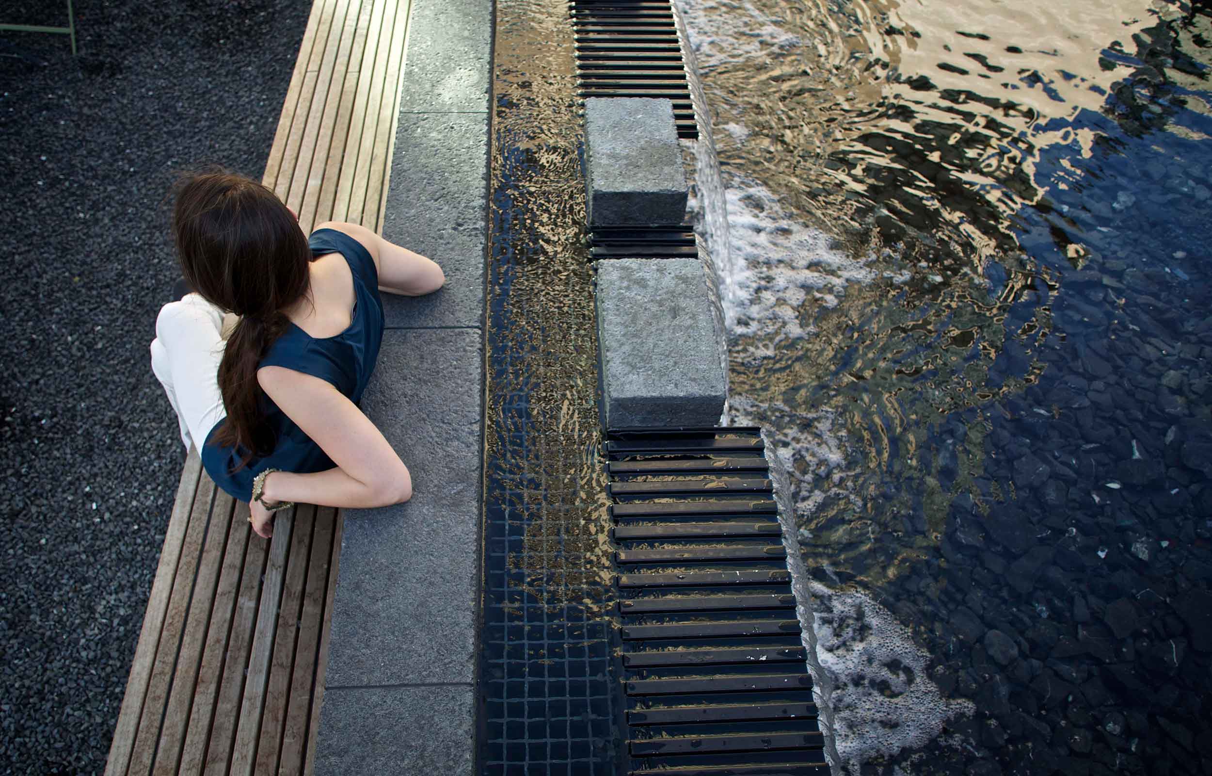
hillcrest village – dallas, texas
A lifeless shopping center in north Dallas has undergone a dramatic revitalization — from largely vacant and full of surface parking to pedestrian-oriented with a centerpiece park. The redevelopment included a variety of upgrades, including the conversion of a surface parking lot into a 1.5-acre park as a focal point of the shopping center, along with landscape improvements, pedestrian promenades, new lighting, outdoor patios and building façade enhancements. The two promenades flank the park and include café seating, while restaurant courtyards provide comfortable and inviting spaces for outdoor dining. A food truck park with lawn and overhead string lights serves as a backyard-like space for enjoying wares from mobile vendors, and the overall effort will help to establish Hillcrest Village as an upscale neighborhood center for north Dallas.
client: City of Dallas
see moredigging for more?
→ contact us to receive even more information on how mixed use informs our work.
see more



