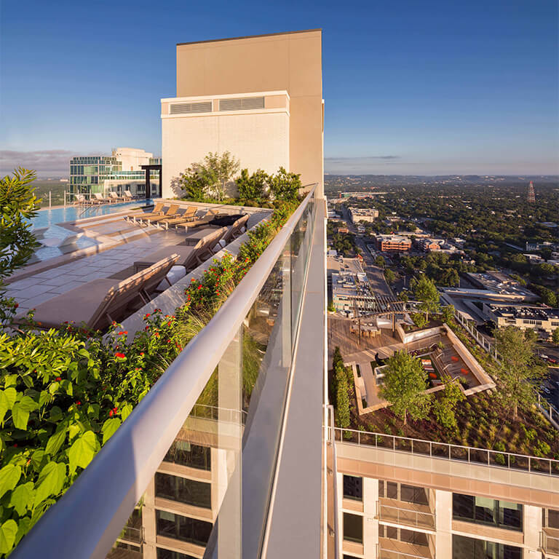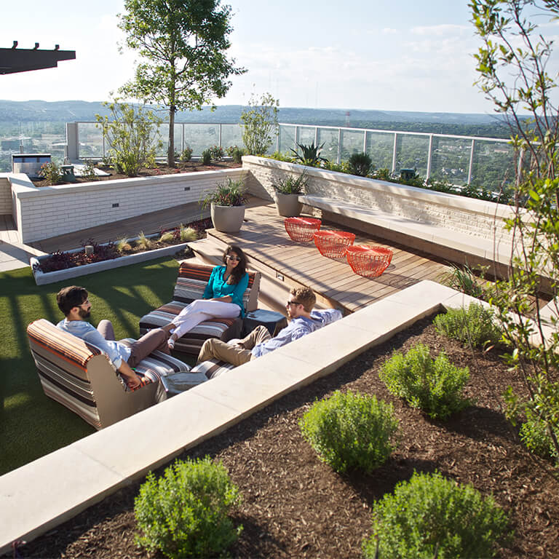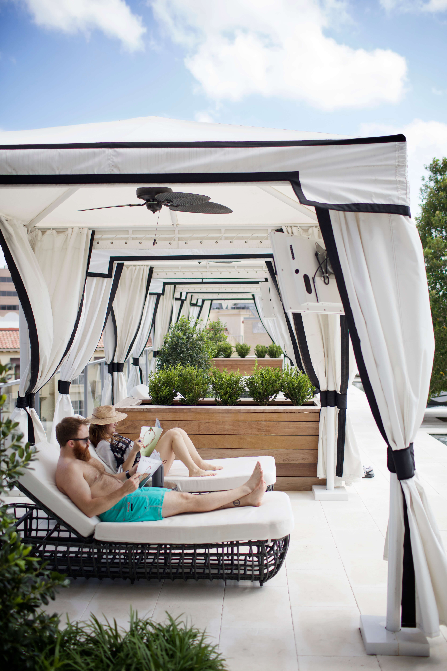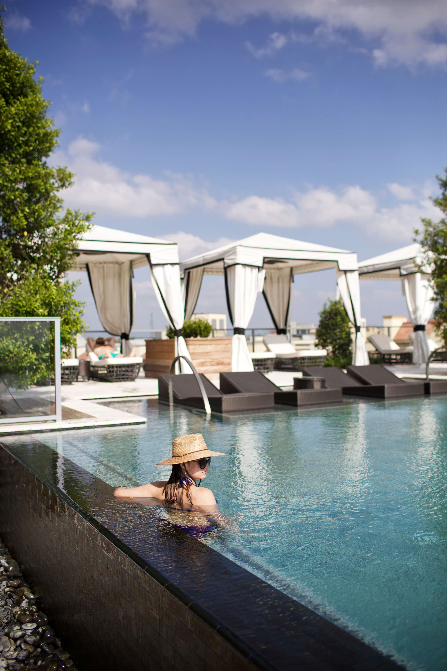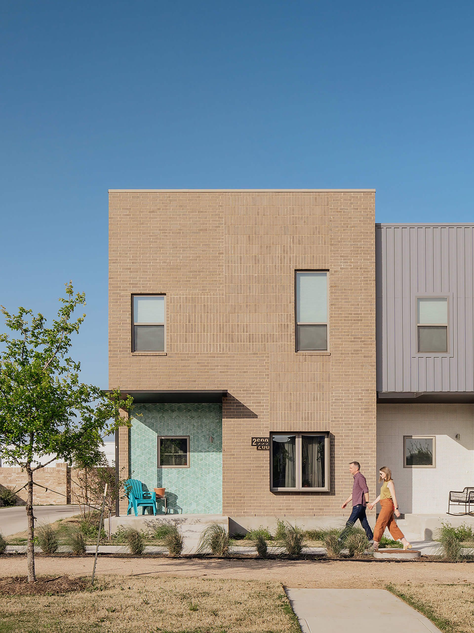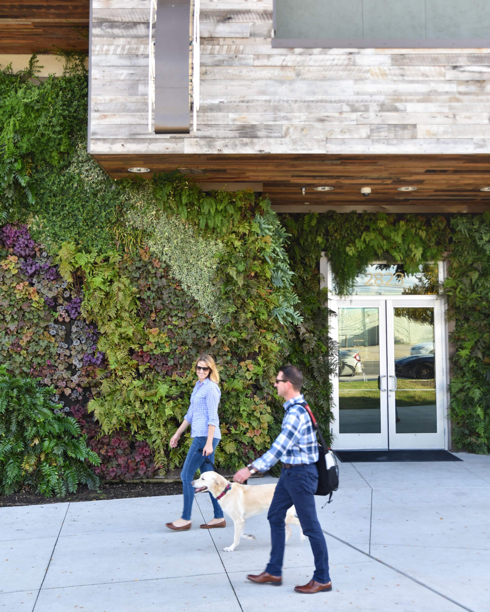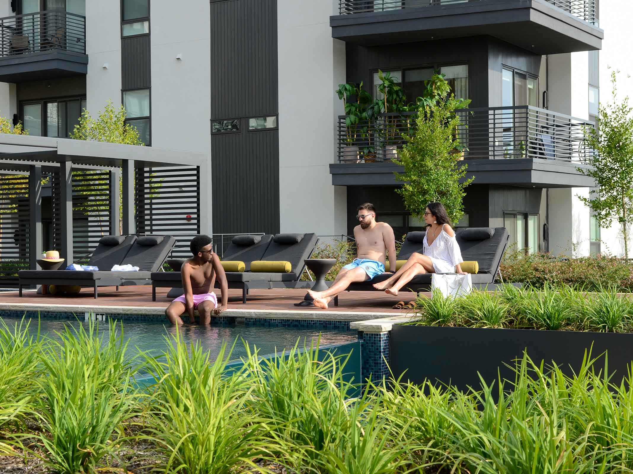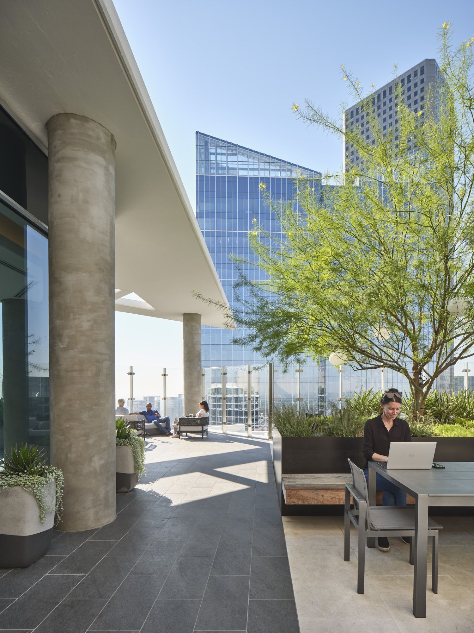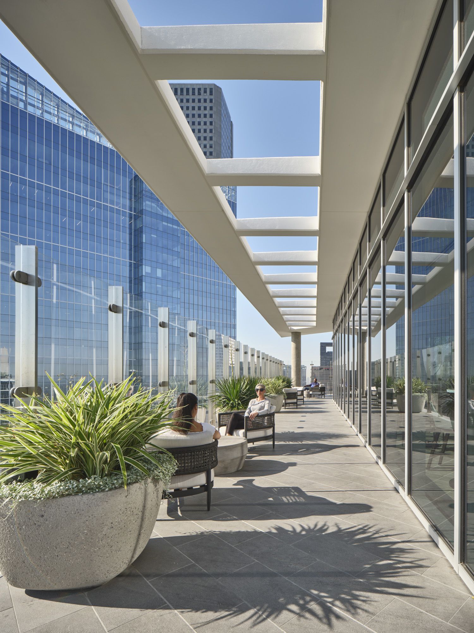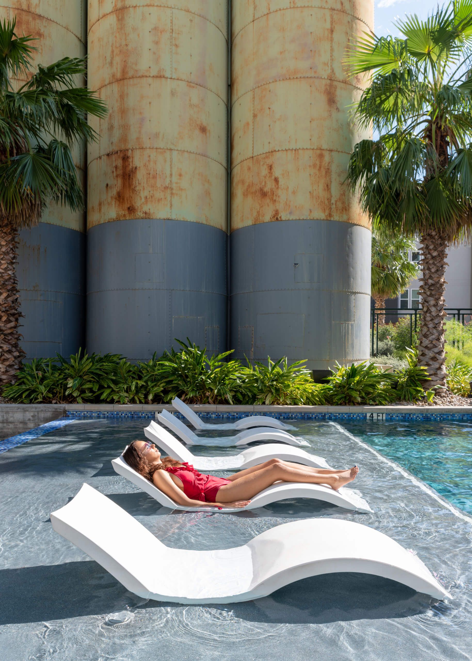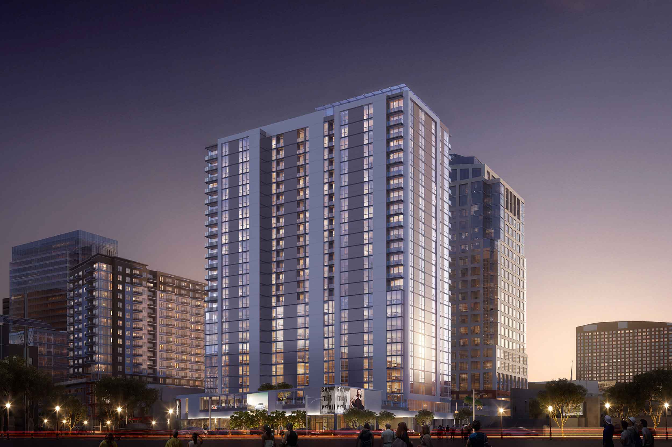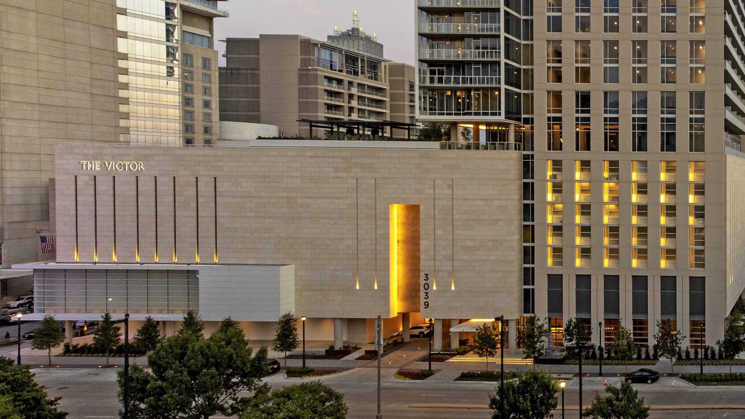the bowie – austin, texas
It’s a downtown lifestyle with premier amenities — including a dog park and a pool with some of the best views in Austin — all contained within a 36-story residential tower. The 36th floor amenity deck provides comfortable furnishings and an infinity pool against a backdrop of panoramic downtown and Hill Country views that never get old. Taking your furry friend outside doesn’t even require leaving the building, as the 10th floor outdoor deck includes a dog park, fire pit and seating areas to relax. Additional terraces, including an outdoor grilling area on the 31st floor, provide an immersive lifestyle experience in downtown — without ever leaving the property.
see more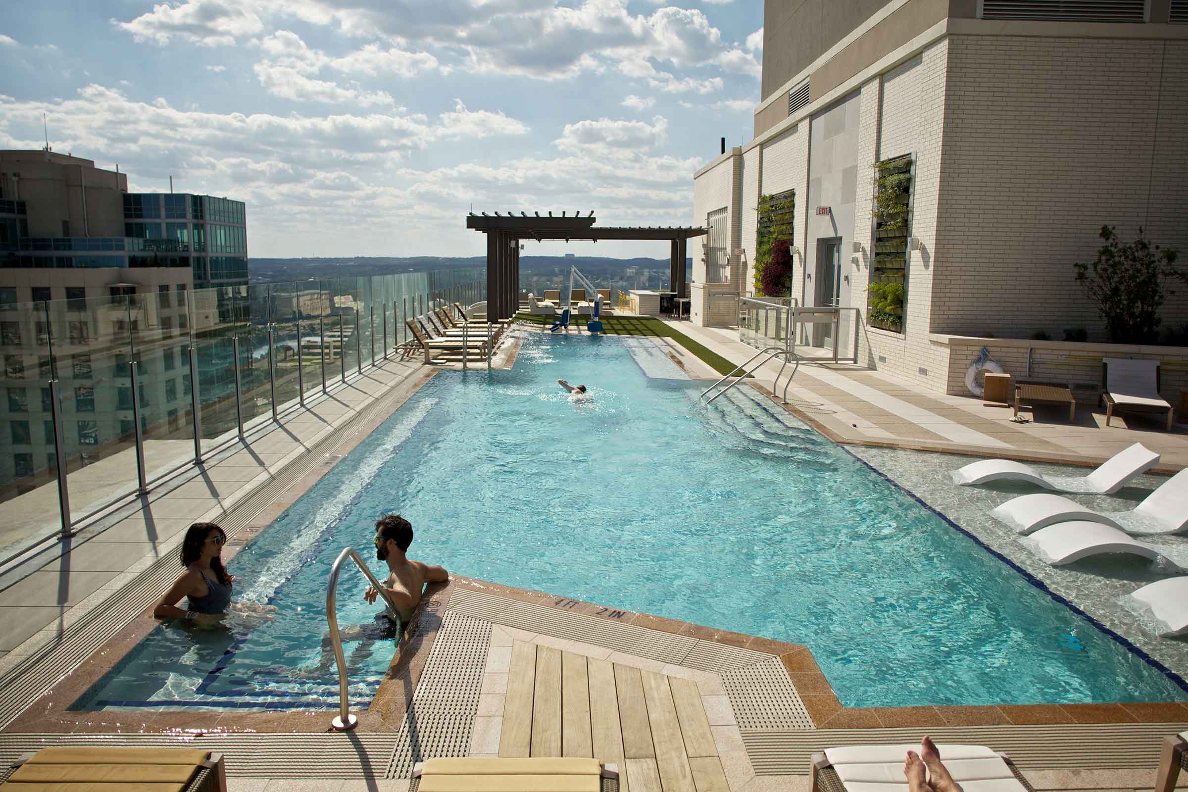
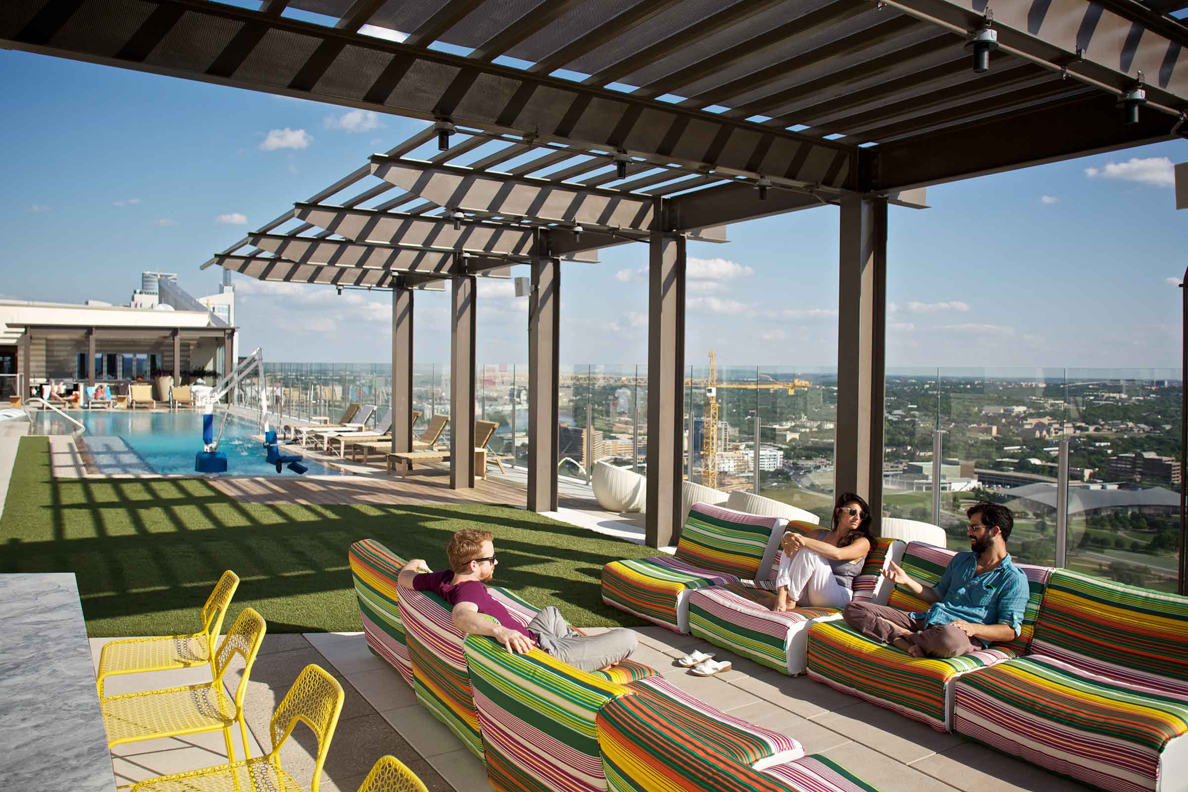
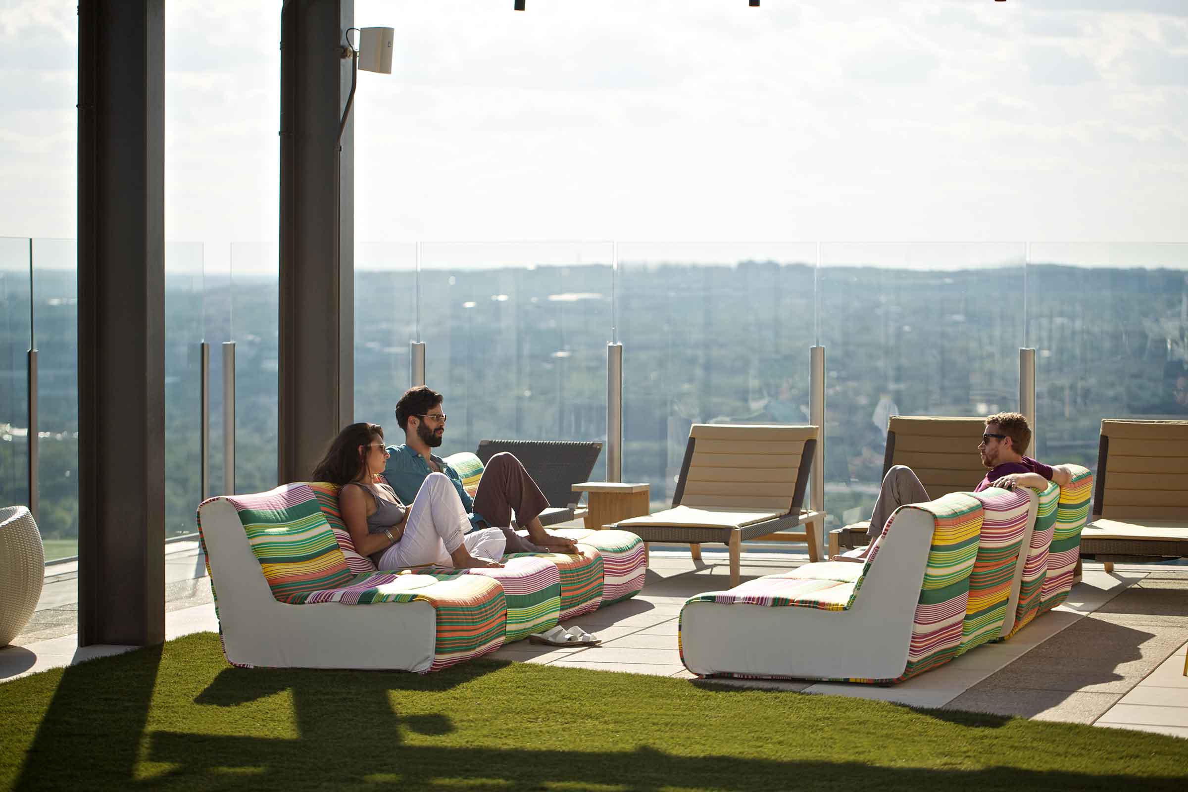
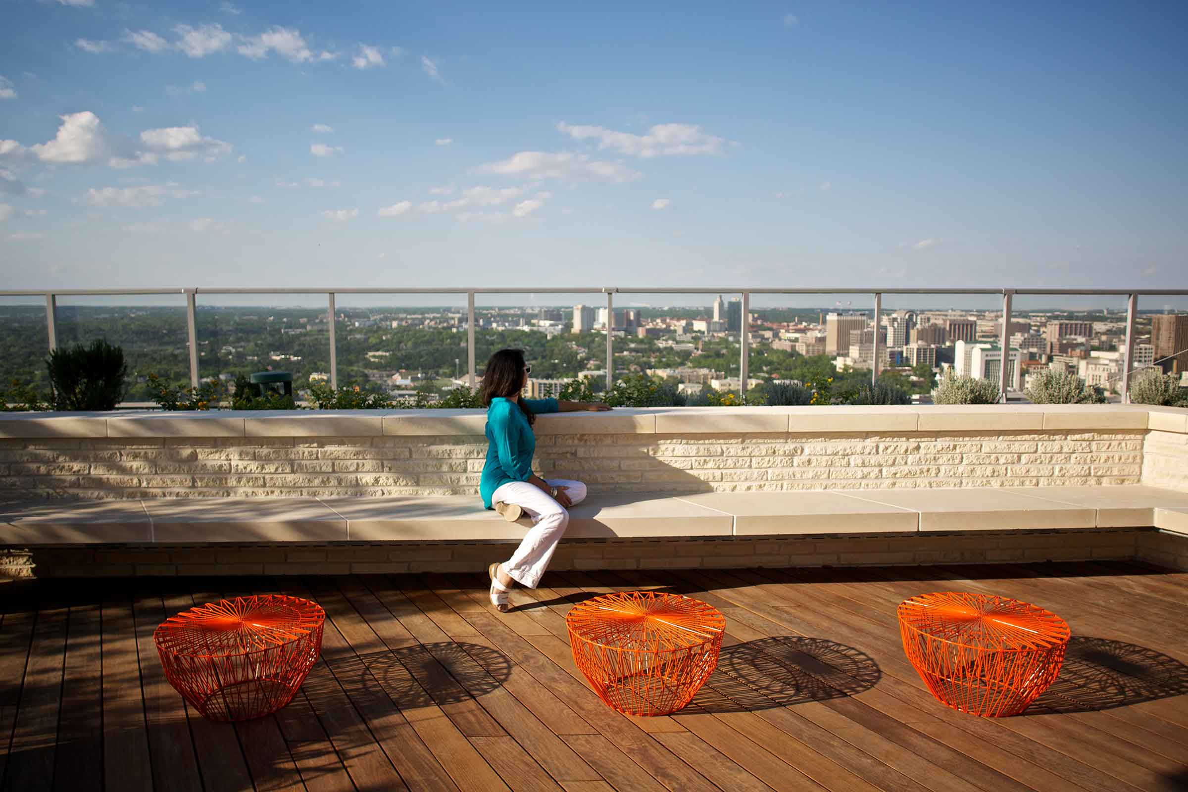
the brady – dallas, texas
Located in the most walkable part of Dallas, Brady is conveniently located to numerous area attractions and provides direct access to the Katy Trail’s primary entrance — but with its array of luxurious on-site amenities, there’s really no need to leave. A multipurpose eighth-floor amenity deck, organized through elevation changes to provide the feeling of separate rooms, includes an elegant pool adorned with iridescent tile and featuring semi-submerged chaise lounge chairs and covered cabanas, while an elevated fire pit area beyond provides comfortable seating with exceptional skyline views. At the ground level, a breezeway with stylish pavers and seating leads to an elevated leisure area with a radial fire pit, surrounded by comfortable chairs, overlooking the Katy Trail.
see moremueller rowhomes – austin, texas
A unique approach to the Habitat for Humanity model, the Mueller Rowhomes promote attractive architecture for an affordable budget. Providing a large community impact, the rowhomes are within the walkable Mueller neighborhood with close proximity to downtown Austin. Shade trees and ornamental trees line the front of the rowhomes to provide future growth, habitat, and shade. A native, low water, low maintenance planting palette was selected for future homeowners to enjoy long term. A shared use path connects the rowhomes to the greater trail system and provides accessibility to the wide variety of pocket parks Mueller has to offer. Paseos are also used to connect the lots and further enhance connectivity throughout, encouraging walkability and connection to each other and the neighborhood. The development is setting a new precedent for the organization, creating an example for future builds.
see moreplatform – austin, texas
Communal amenities are the key differentiator in today’s multifamily residences — and Platform elevated the conversation to a new level. Accommodating a major grade change in an L-shaped space, the courtyard design utilizes variety in scale and materiality, along with compelling geometries to organize the space, to provide the feeling of distinctive outdoor rooms within a cohesive setting. A large active pool — surrounded by ample seating, a trellis and turf areas — terminates at a water wall that drops down to a series of three plunge pools with varying rectilinear forms. Comfortable furnishings, ping pong, string lights, plantings, decks and an outdoor kitchen provide additional layers of interest.
see morebroadstone on 5th – fort worth, texas
Located near the Clear Fork Trinity River, Broadstone on 5th provides convenient access to the Trinity Trail system while offering upscale on-site amenities. Paying special attention to the pedestrian experience and first impressions, an iconic water feature is located at the main entrance. Two separate courtyards offer a variety of elements including fountains, a flexible open lawn space and custom-built cabanas. The third-floor amenity deck provides comfortable furnishings, an active water curtain element for white noise and an acrylic pool edge against a backdrop of downtown views.
see more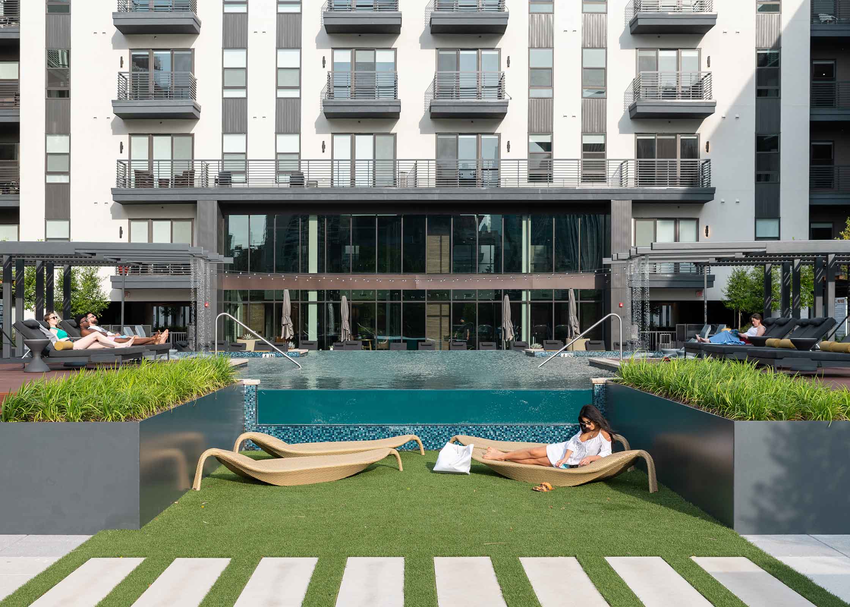
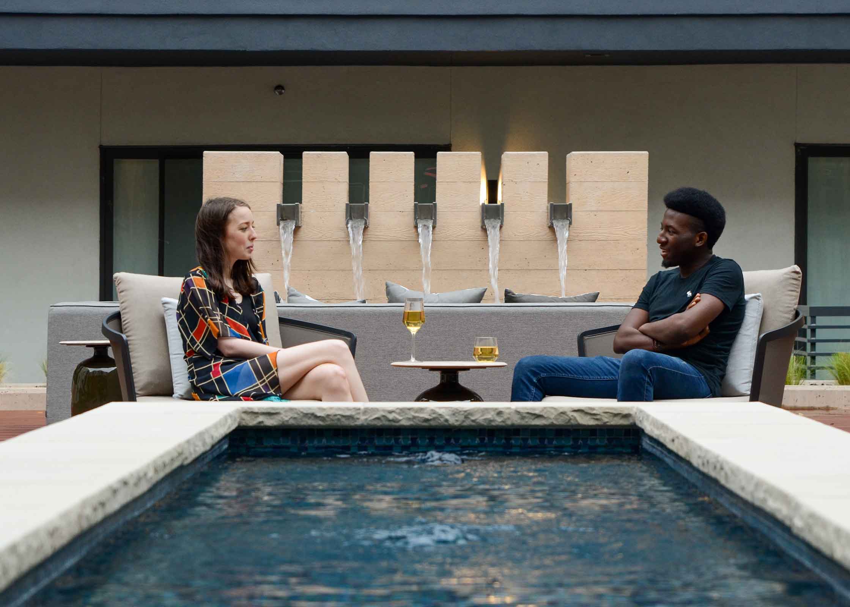
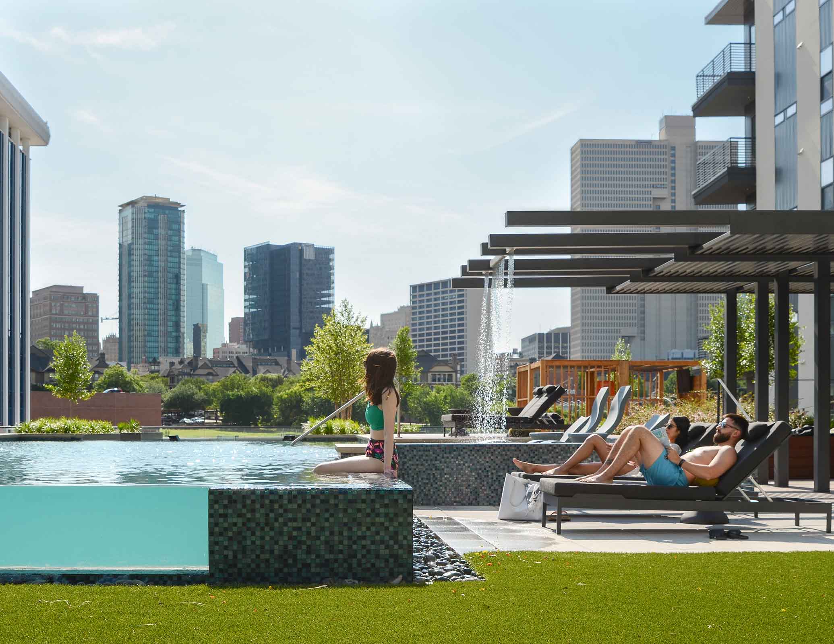
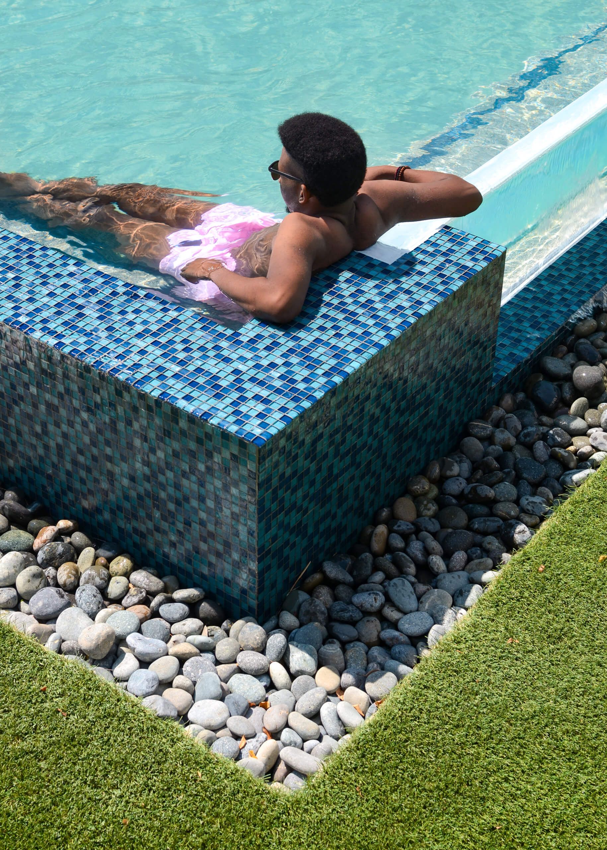
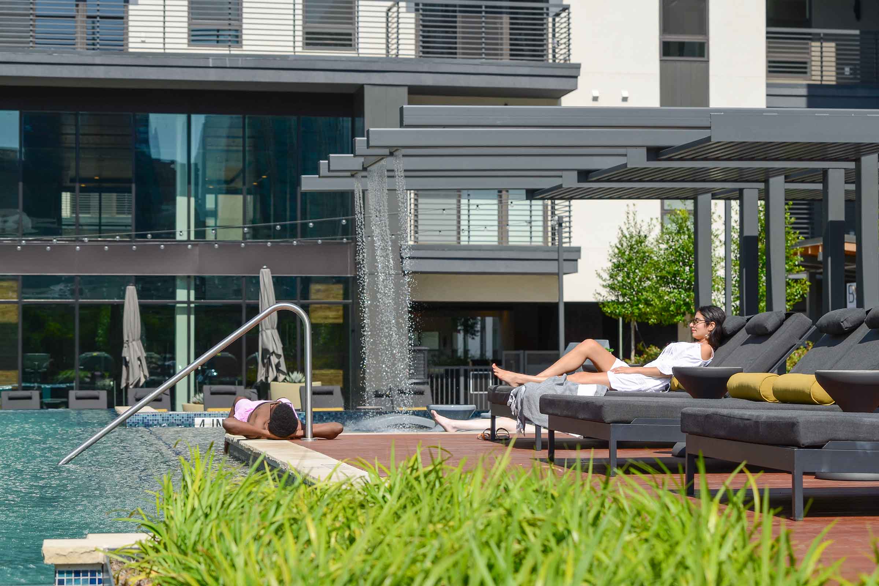
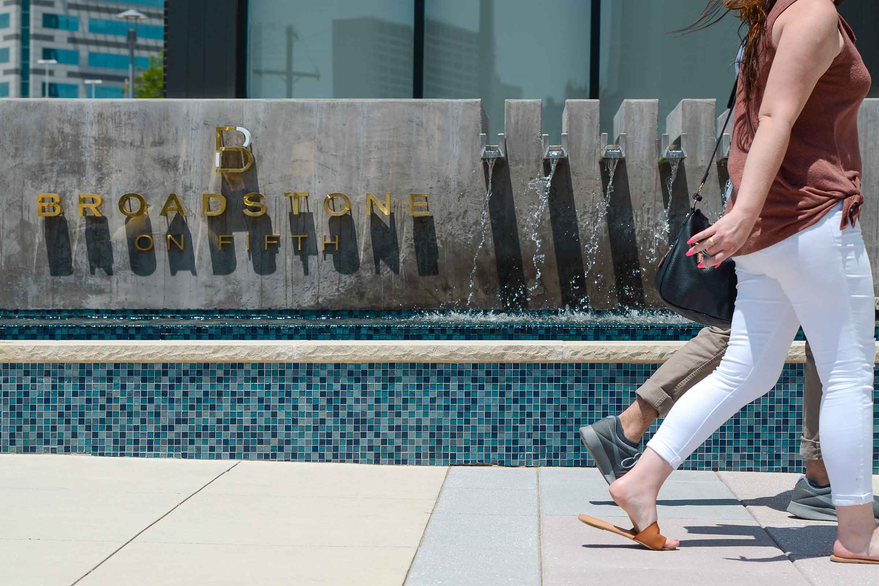
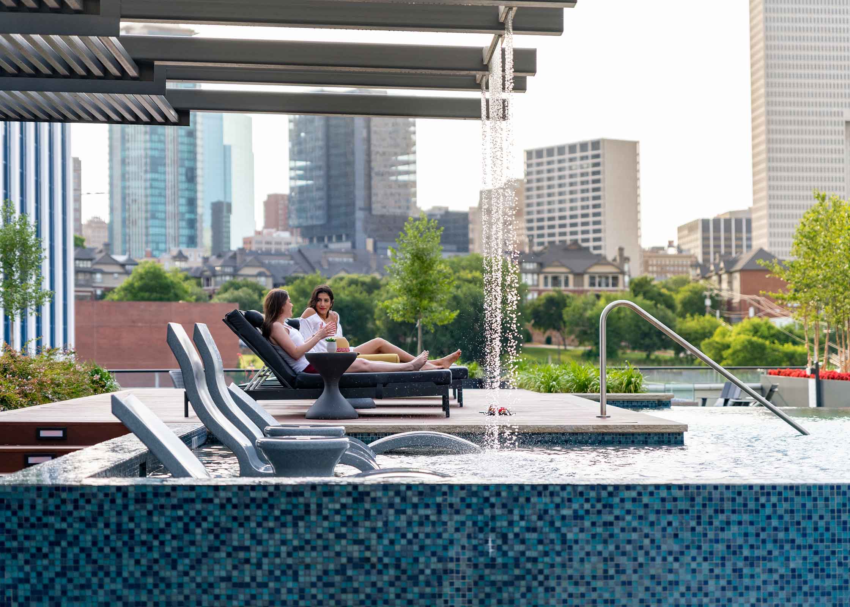
brava – houston, texas
Located at the convergence of Houston’s Central Business District, Theater District, and Historic District, Brava is one of downtown Houston’s newest upscale residential development and helps fulfill the strong demand for downtown living, while preserving and enhancing its best asset: the views. Through thoughtful integration of the indoor and outdoor spaces, the arrival sequence and surrounding streetscape blend seamlessly with one another to connect residents to nearby Market Square Park and the Buffalo Bayou Greenway trails. The 10th floor is home to one of the largest multi-family rooftop pools, outdoor kitchen and garden for outdoor fitness. From the 44th floor, residents can enjoy more of Brava’s amenities, including additional outdoor lounge areas with panoramic views of the city.
see more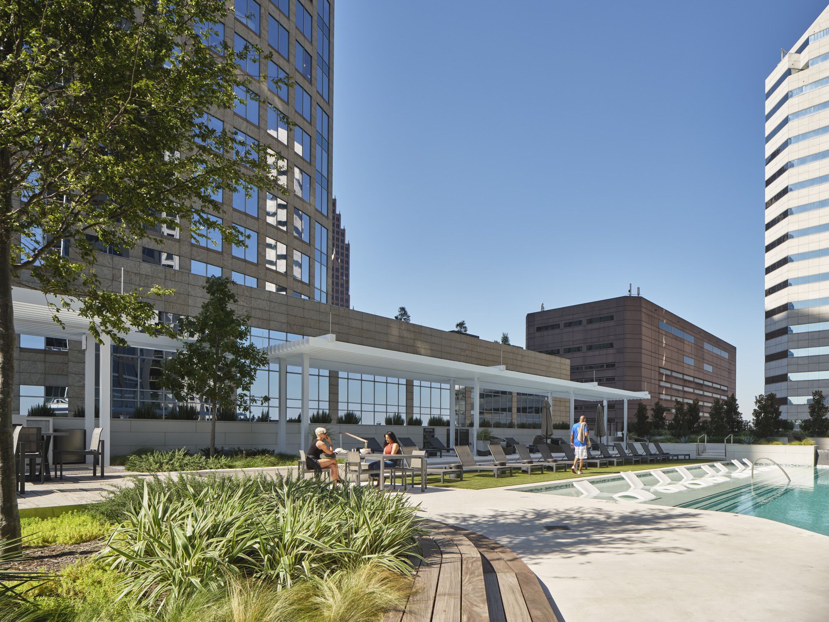
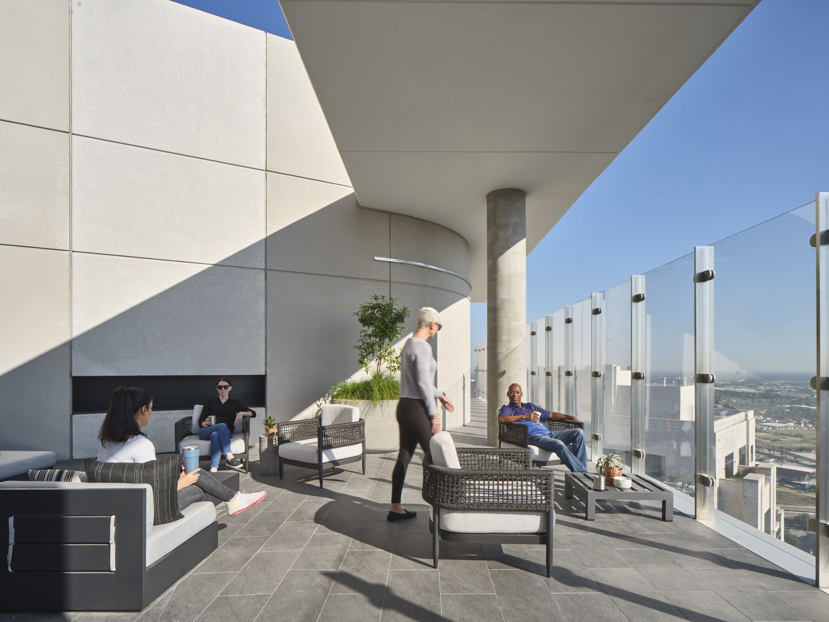
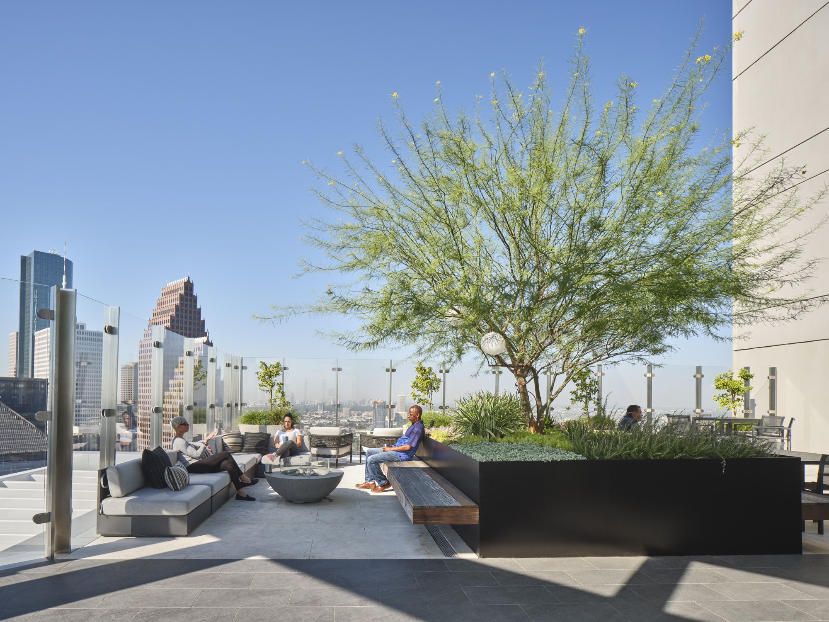
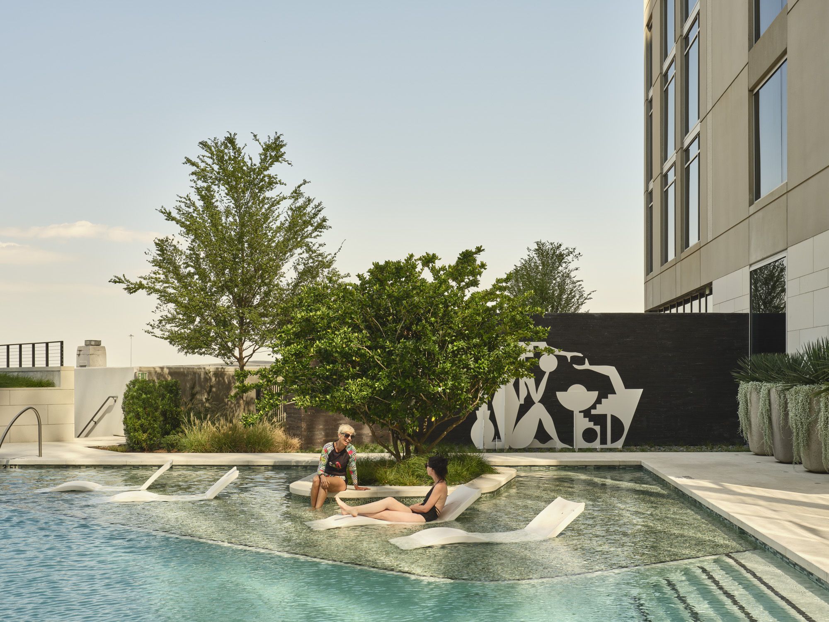
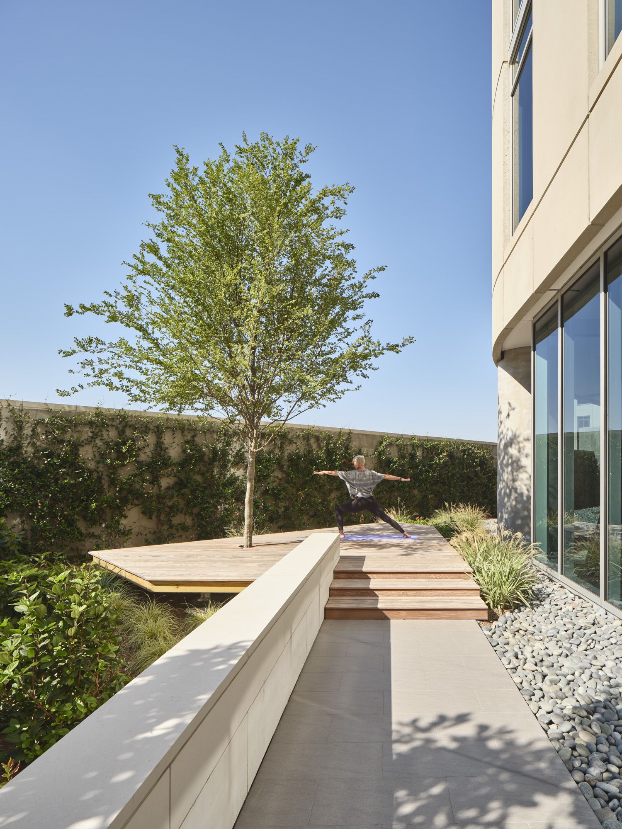
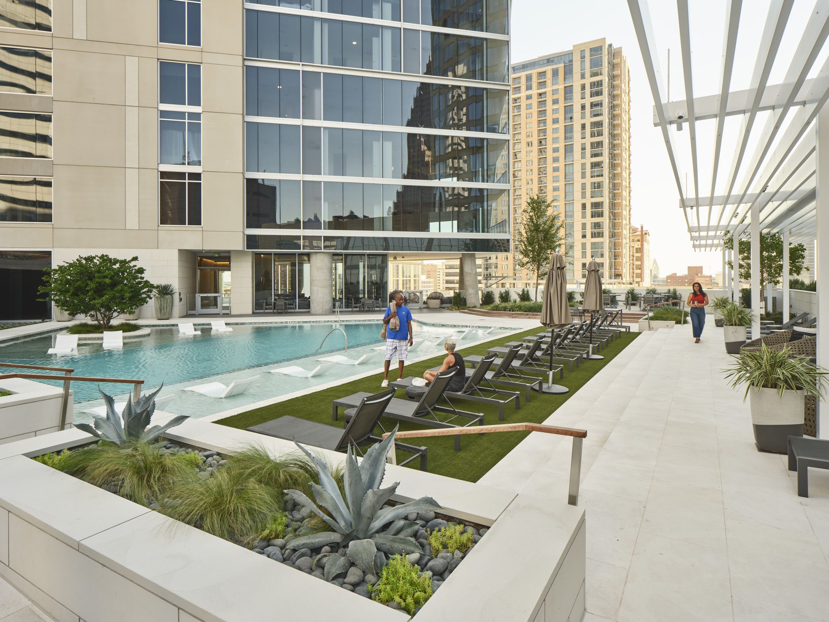
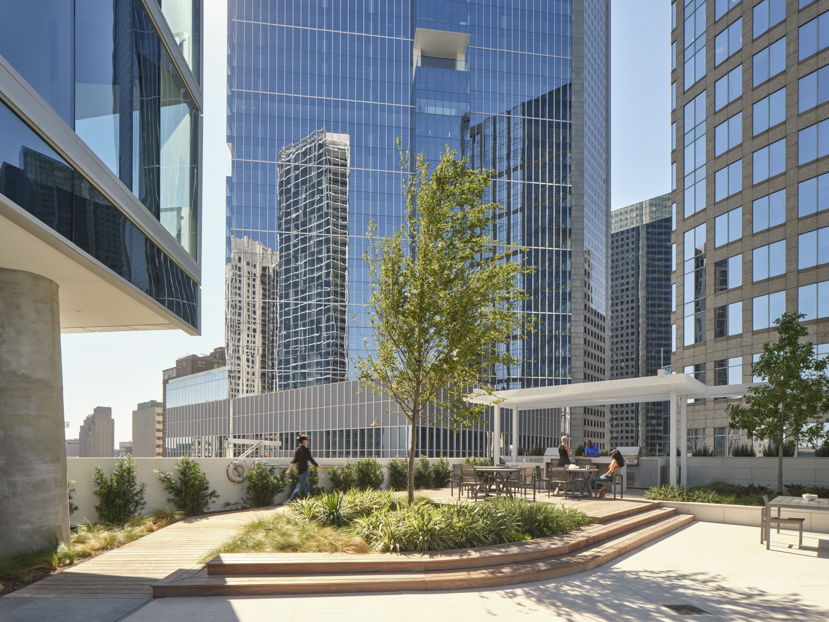
flats at big tex – san antonio, texas
Reimagined and repurposed for modern living, the Flats at Big Tex celebrates one of San Antonio’s historic industrial enterprises as part of a chic and contemporary residential composition. Vestiges of the site’s former identity, such as the factory’s towering grain silos, provide a prominent nod to its industrial past, while references to the former M-K-T rail line articulated through pavers and site planning provide more subtle cues. Residents enjoy convenient connectivity to miles of hike-and-bike trails and popular destinations in the location’s Southtown district, the city’s hub of art and culture. An upscale pool and amenity areas, as well as connections to the Mission Reach trail segment, provide broad appeal for potential residents.
see moreadeline luxury living – phoenix, arizona
A 25-story high-rise in the heart of downtown Phoenix, Adeline is an upscale residential development that provides an amenity-rich lifestyle experience in an active urban setting. Its prominent location near two light rail stops makes it ideal for residents who want to enjoy the downtown lifestyle. Amenities will include an outdoor junior Olympic-size swimming pool, elevated courtyards with kitchens, firepits and gardens as well as an extensive ground-floor retail space.
see morethe victor – dallas, texas
A 39-story high-rise in the heart of Victory Park, The Victor is an upscale residential development that provides an amenity-rich lifestyle experience in an active urban setting. The Victor’s landscape architectural design responds to Victory Park’s urban context, with its clean and comfortable character, and is the product of a collaborative design approach between architect, interior architect and landscape architect that prioritized a seamless interior/exterior relationship in all aspects. TBG’s scope includes a ninth-level amenity terrace with a sleek tension-edge pool, a community table, outdoor kitchens and varieties of cabanas; the design of the urban streetscape to create an active, comfortable and sophisticated ambience; and a pocket park on the building’s west side that provides an intimate green respite for building residents and the public.
see moredigging for more?
→ contact us to receive even more information on how residential informs our work.
see more