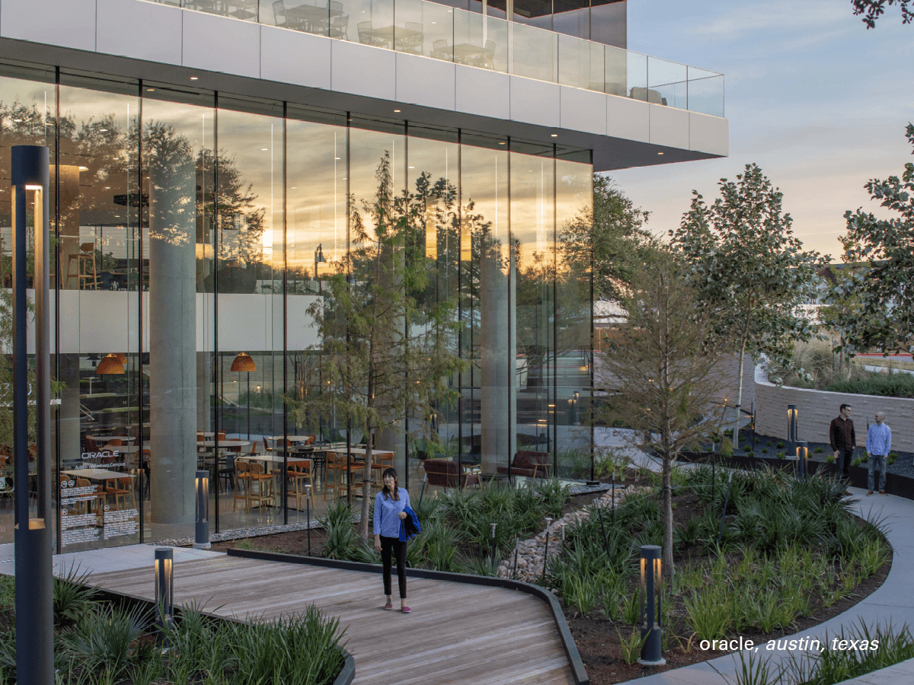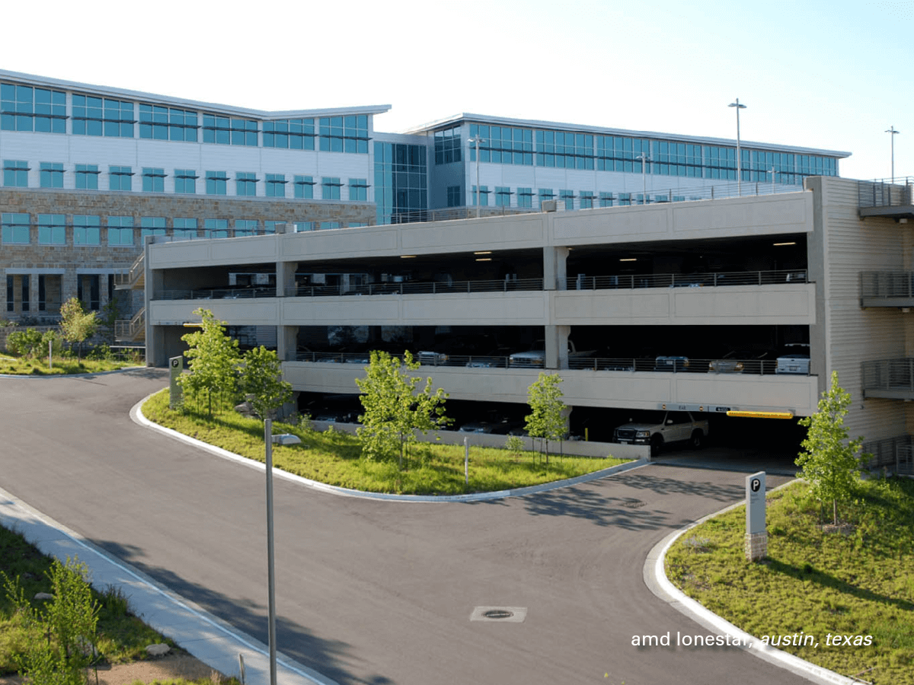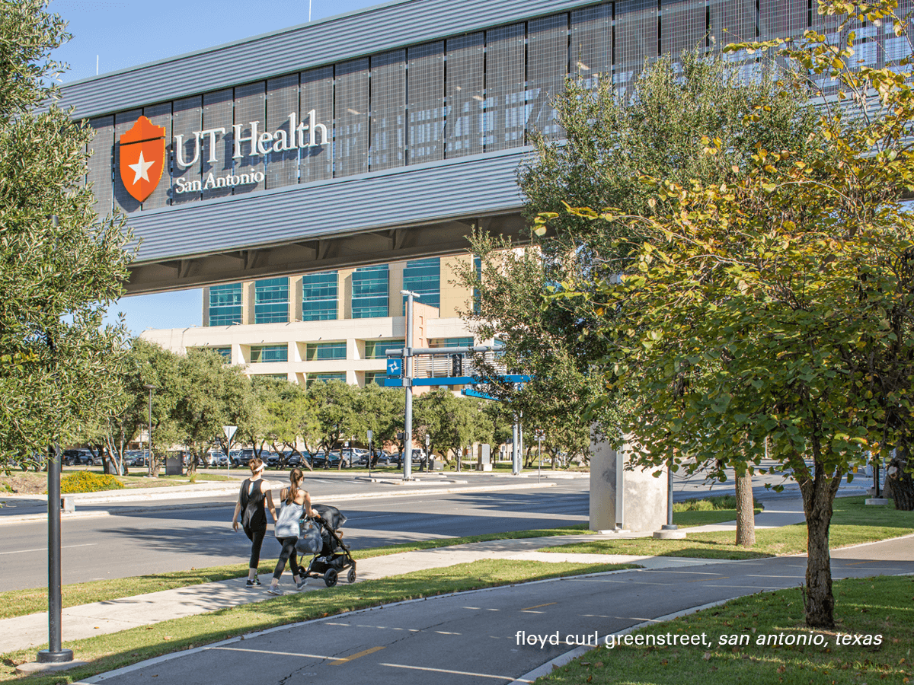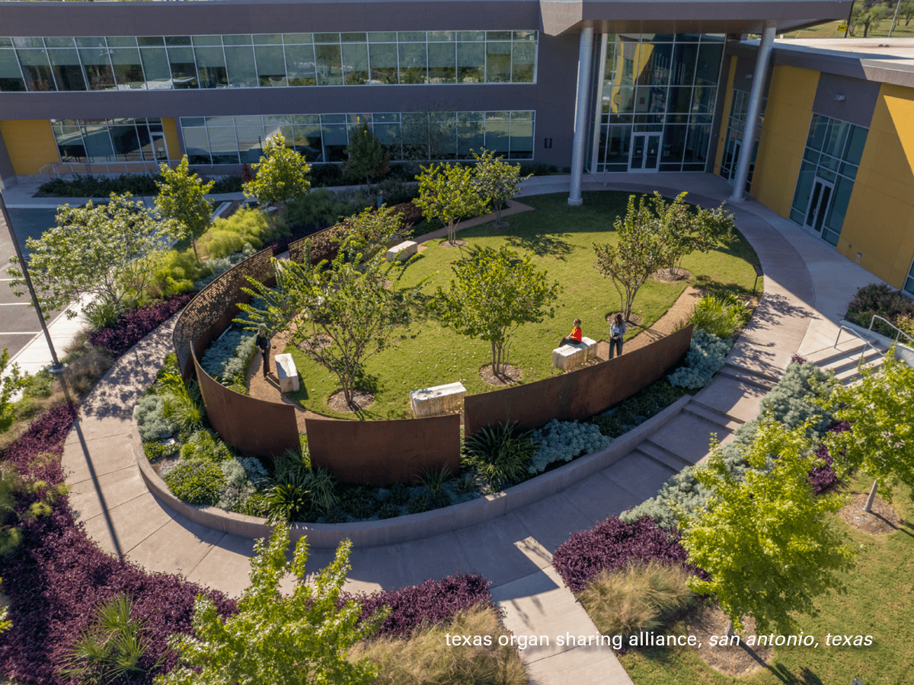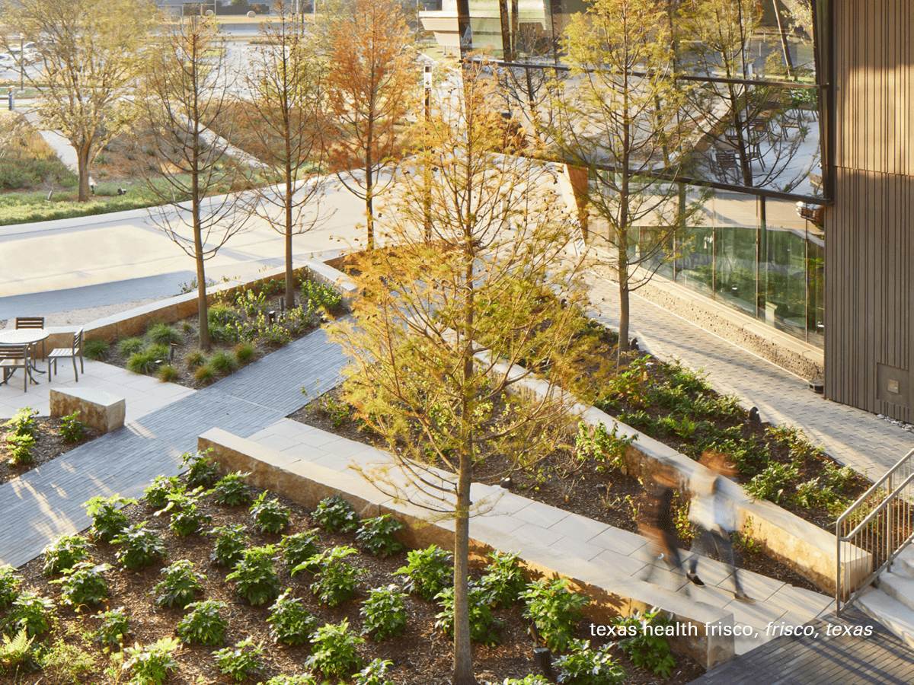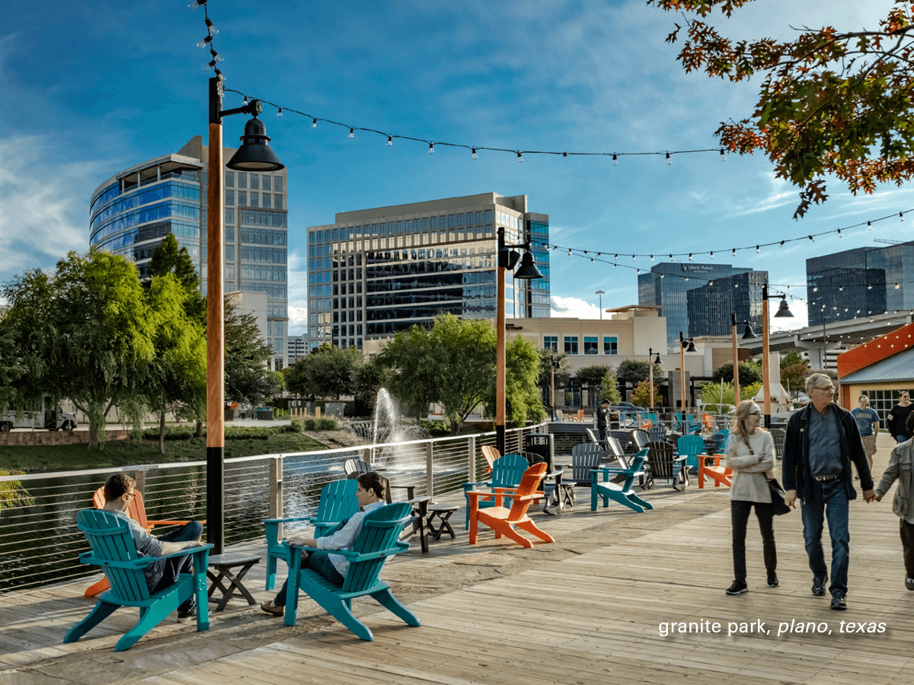35 years of TBG: workplace & campus
The average person will spend 90,000 hours at work in their lifetime. So, it’s important to be physically and emotionally comfortable within your workplace. It’s equally important for the space to encourage creativeness and function smoothly.
Office design is key to a healthy and happy work environment. It deeply impacts comfortability and employee productivity — something that is taken into consideration at all points of design. In continuation of celebrating TBG’s 35th anniversary, below is a handful of TBG workplace and campus projects that we believe contribute to a positive work environment.
Oracle / AMD Lonestar — Austin, Texas
Oracle
It was quite an honor landing Oracle’s Global Headquarters in Austin. The lakeshore campus is deeply connected to water and ecology, with odes to the nearby Lady Bird Lake featuring boardwalks, raingardens, tree preservation and relocation, existing alluvial site soil for reuse and amendment and whimsical cloud-like shade structures. It also captures and reuses AC Condensate. The project team says working on Oracle helped TBG mature the design process, with so many resources and collaboration alongside strong and practical engineers.
AMD Lonestar
AMD Lonestar stands out as a project because of its inclusion of wayfinding, identification, code and educational signage. It’s actually what brought Principal and Graphic Designer Jeff Raudabaugh to TBG. AMD was TBG’s first LEED project in Austin, which helped the firm realize the potential for signage graphics in landscape architecture, especially when designing collaboratively.
Texas Mutual Insurance — Austin, Texas
The project team for TMI began this project by conducting an extensive interview and survey of company leadership and staff to understand their space needs and department functions. Next was a series of sunlight, shadow and climate analyses using 3D architectural tools. The site was designed to consolidate 800 workers within the five-story building, so it was essential to create a space that is comfortable and dynamic. Elements include on-structure roof terraces with work and leisure space and a 100% permeable courtyard ground plane.
Center for Pursuit — Houston, Texas
Through thoughtful integration of streetscape and public realm, this mixed-use campus has fused into the surrounding fabric of East Downtown Houston. It even features the reuse of a rail car from its previous location and has been a worthy site for the organization in encouraging growth and independence for adults with intellectual and developmental disabilities. The project team designed the site with the intention to draw in the community and is proud to be a part of the facility’s major impact.
Floyd Curl Greenstreet / Texas Organ Sharing Alliance / South Texas Medical Center — San Antonio, Texas
Floyd Curl Greenstreet
Part of the South Texas Medical Center’s campus, Floyd Curl Greenstreet serves to safely accommodate STMC staff, employees and visitors. The design sets the sidewalk far away from fast-moving automobile traffic and is 8-feet-wide with a separate bike lane alongside the roadway. Walkers, runners, cyclists and all can explore and travel through the area and live a healthy lifestyle with its increased accessibility.
Texas Organ Sharing Alliance
One of only 57 federally-designated organ procurement organizations, TOSA deserved a setting as special as its mission. With a paved, circling path and memorial to donors within the retaining wall, the TBG team knew it was important to design an outdoor environment that payed homage to TOSA’s values and the incredible work they do, and lives they save.
South Texas Medical Center + Floyd Curl Greenstreet
Part of STMC’s campus, Floyd Curl Greenstreet offers hospital workers, patients and visitors the freedom to safely and peacefully walk along the site. The sidewalk was intentionally designed to be 8-feet wide to create a barrier between traffic and people, and a two-way separate bike line makes room for cyclists to roam freely.
THR Frisco — Frisco, Texas
TBGers took a sustainable performance-based approach to this project with evidence-based Landscape Architecture Foundation cases. The THR team was able to show the client 300,000 gallons of water that were being flushed down the drain during drought months and how with their design 90% of the irrigation demand was captured through AC condensate. In fact, calculations showed this approach would pay for itself in five years or less.
Granite Park — Plano, Texas
Originally meant to be only 1.5 million square feet of retail, commercial and hospitality space, Granite Park is now planning to be over four million square feet when fully built. As the Dallas suburb of Plano exploded, so did its density. The development transformed from suburban to urban, and it took the client’s foresight and design team support to bring the unplanned project to life.
